9325 SW 42nd Street, Oklahoma City, OK 73179
Local realty services provided by:Better Homes and Gardens Real Estate Paramount
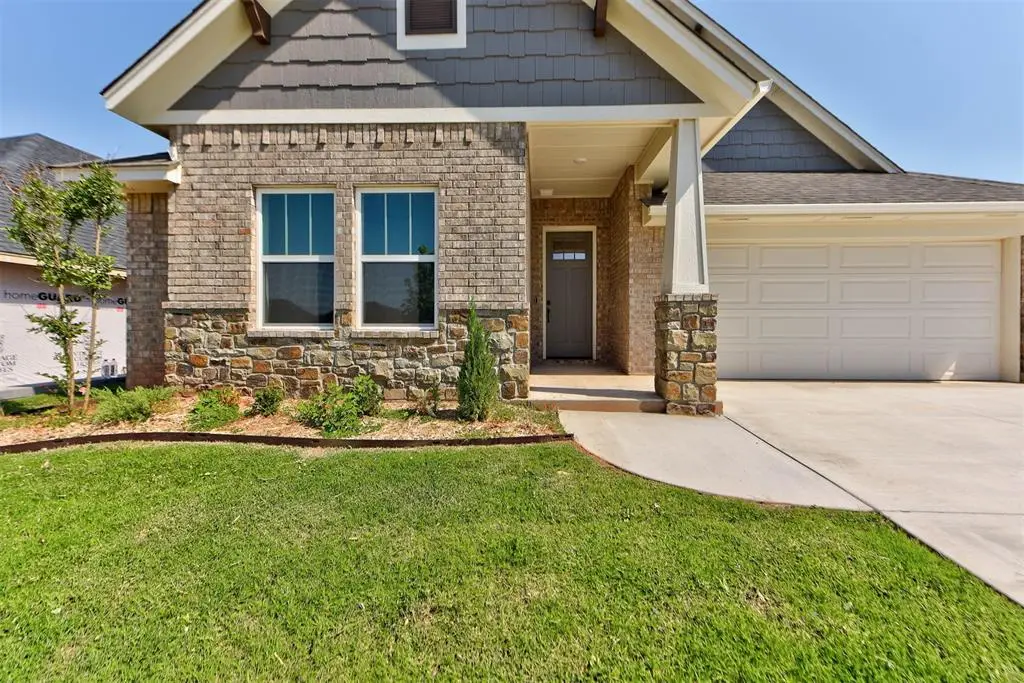
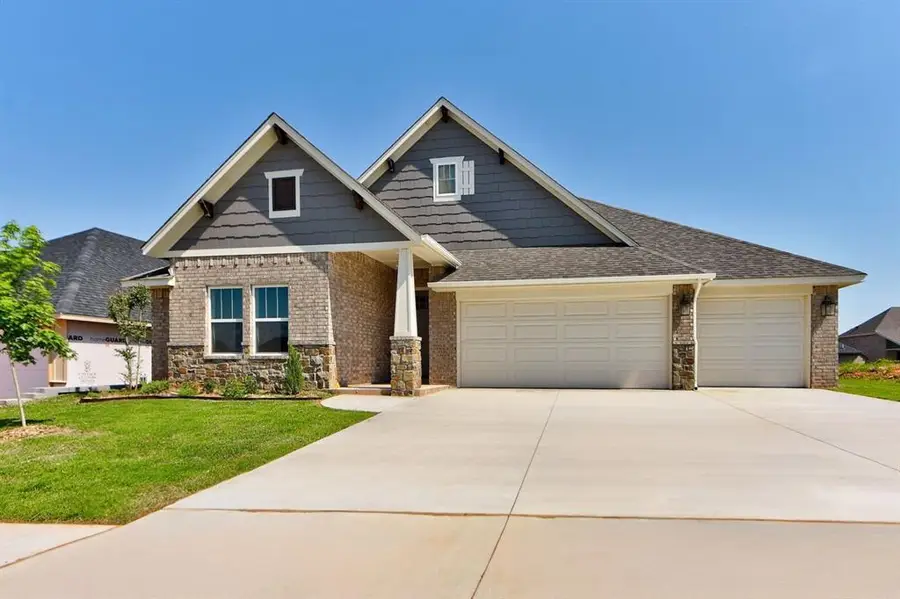
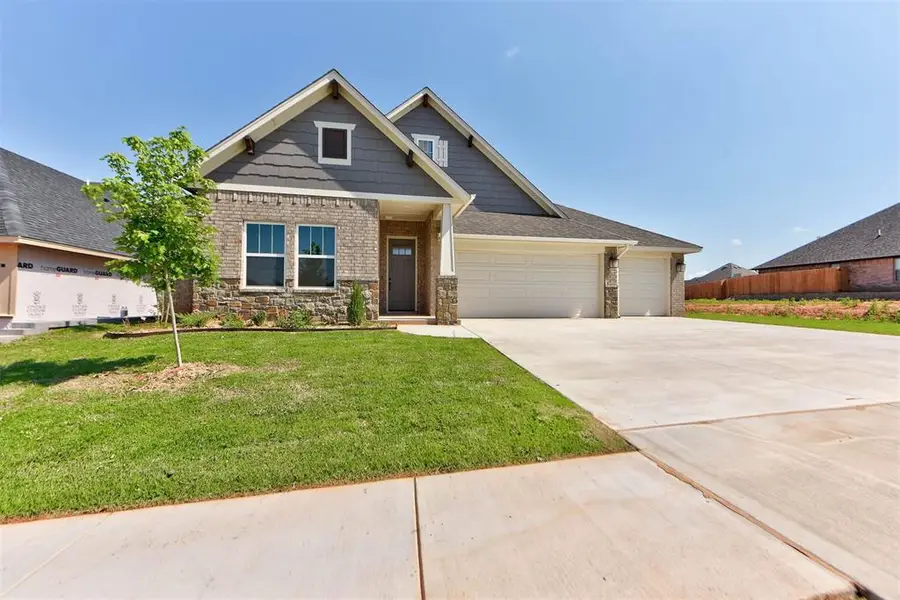
Listed by:sherry l baldwin
Office:sherry l baldwin
MLS#:1156037
Source:OK_OKC
Price summary
- Price:$395,900
- Price per sq. ft.:$177.53
About this home
The London at Morgan Creek is located within the esteemed Mustang school district. Featuring the Opposites Attract design package, this home has a 3-car garage, covered back patio and a study! The open living room and kitchen boasts a gas fireplace, large windows, a large island and pull-out trash for convenience. Nestled in the far corner of the home, the primary suite provides a luxurious escape with a lavish bath featuring a 6ft tub, walk-in shower with Schluter waterproofing and massive walk-in closet. Adjacent is a a study with french doors. The other two bedrooms have ample space and share a Jack and Jill bath. Additional amenities include a full sprinkler system, tankless water heater, healthy air filtration system, in ground storm shelter and smart system. This Zero Energy Ready Home is unrivaled among other energy-efficient homes with its superior design and construction. Adhering to the highest standards for energy efficiency, comfort, and air quality, it promises long-term savings. Some innovations include a thermal enclosure with spray foam insulation and 2"x6" walls, a water and moisture barrier, ENERGY STAR® appliances, high-performance windows, a perfectly sized HVAC system, and so much more. At Morgan Creek, community amenities include a pond, playground, pavilion with picnic tables and convenient access to downtown, shopping and the airport.*Stock Photography was used, features and finishes may vary. Floor Plan represents the base plan, some variations may occur for this specific address. Contact a sales representative for more details.
Contact an agent
Home facts
- Year built:2025
- Listing Id #:1156037
- Added:182 day(s) ago
- Updated:August 20, 2025 at 07:32 AM
Rooms and interior
- Bedrooms:3
- Total bathrooms:3
- Full bathrooms:2
- Half bathrooms:1
- Living area:2,230 sq. ft.
Heating and cooling
- Cooling:Central Electric
- Heating:Central Gas
Structure and exterior
- Roof:Composition
- Year built:2025
- Building area:2,230 sq. ft.
- Lot area:0.17 Acres
Schools
- High school:Mustang HS
- Middle school:Mustang MS
- Elementary school:Prairie View ES
Utilities
- Water:Public
Finances and disclosures
- Price:$395,900
- Price per sq. ft.:$177.53
New listings near 9325 SW 42nd Street
- New
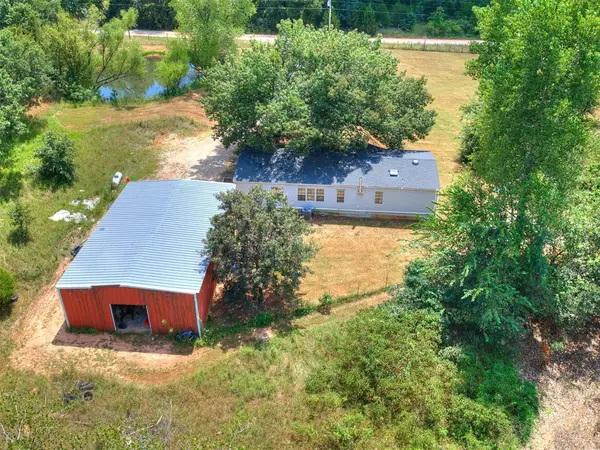 $240,000Active3 beds 2 baths1,680 sq. ft.
$240,000Active3 beds 2 baths1,680 sq. ft.19901 SE 160th Street, Newalla, OK 74857
MLS# 1186709Listed by: CHERRYWOOD - New
 $275,000Active3 beds 3 baths1,739 sq. ft.
$275,000Active3 beds 3 baths1,739 sq. ft.11608 Jude Way, Yukon, OK 73099
MLS# 1185349Listed by: MODERN ABODE REALTY - New
 $56,000Active3 beds 2 baths1,082 sq. ft.
$56,000Active3 beds 2 baths1,082 sq. ft.852 Greenvale Road, Oklahoma City, OK 73127
MLS# 1186472Listed by: CAPITAL REAL ESTATE LLC - New
 $175,000Active2 beds 1 baths1,145 sq. ft.
$175,000Active2 beds 1 baths1,145 sq. ft.2428 NW 22nd Street, Oklahoma City, OK 73107
MLS# 1186678Listed by: KEY REALTY AND PROPERTY MGMT - New
 $315,000Active4 beds 2 baths2,118 sq. ft.
$315,000Active4 beds 2 baths2,118 sq. ft.9025 NW 125th Street, Yukon, OK 73099
MLS# 1186679Listed by: BLACK LABEL REALTY - New
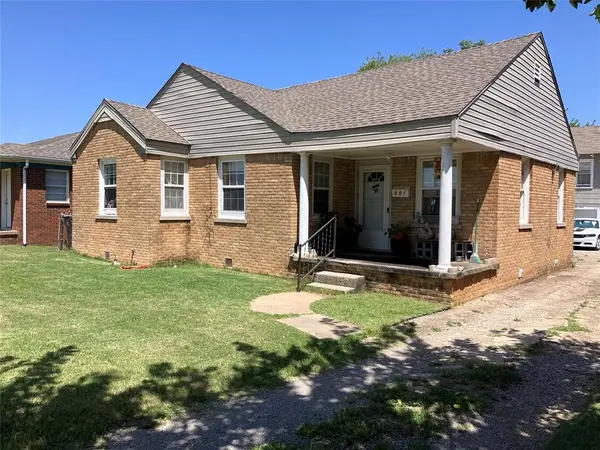 $155,000Active2 beds 1 baths1,189 sq. ft.
$155,000Active2 beds 1 baths1,189 sq. ft.301 NE 26th Street, Oklahoma City, OK 73105
MLS# 1186521Listed by: PRESTIGE REAL ESTATE SERVICES - New
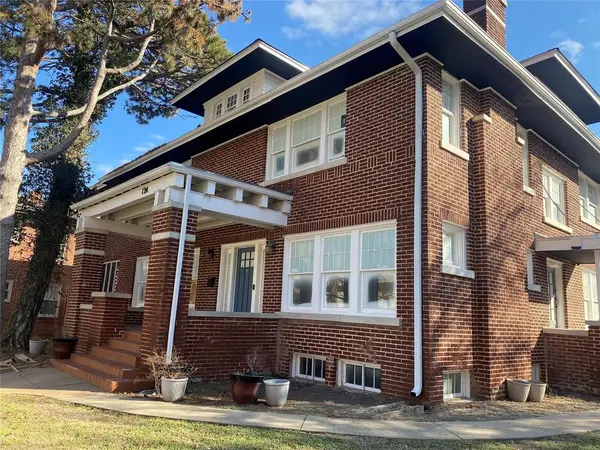 $1,325,000Active9 beds 11 baths6,270 sq. ft.
$1,325,000Active9 beds 11 baths6,270 sq. ft.124 NW 15th Street, Oklahoma City, OK 73103
MLS# 1186644Listed by: CITYGATES REAL ESTATE LLC - New
 $149,900Active3 beds 1 baths1,097 sq. ft.
$149,900Active3 beds 1 baths1,097 sq. ft.2524 SW 49th Street, Oklahoma City, OK 73119
MLS# 1186321Listed by: HAMILWOOD REAL ESTATE - New
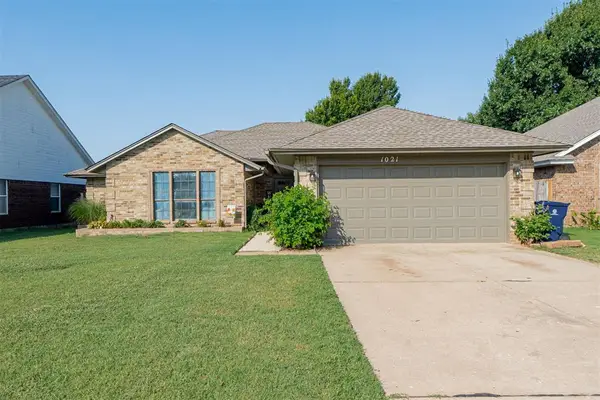 $250,000Active3 beds 2 baths1,771 sq. ft.
$250,000Active3 beds 2 baths1,771 sq. ft.1021 Sennybridge Drive, Yukon, OK 73099
MLS# 1186365Listed by: PRIME REALTY INC. - New
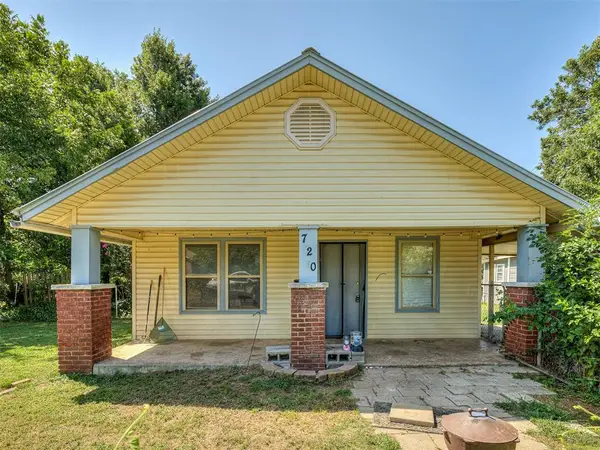 $85,000Active2 beds 1 baths960 sq. ft.
$85,000Active2 beds 1 baths960 sq. ft.720 SE 31st Street, Oklahoma City, OK 73129
MLS# 1186511Listed by: BAILEE & CO. REAL ESTATE
