9405 Silver Lake Drive, Oklahoma City, OK 73162
Local realty services provided by:Better Homes and Gardens Real Estate Paramount
Listed by: ally clark
Office: era courtyard real estate
MLS#:1073774
Source:OK_OKC
9405 Silver Lake Drive,Oklahoma City, OK 73162
$485,000
- 3 Beds
- 3 Baths
- 2,523 sq. ft.
- Single family
- Active
Upcoming open houses
- Sun, Nov 1602:00 pm - 04:00 pm
Price summary
- Price:$485,000
- Price per sq. ft.:$192.23
About this home
A rare opportunity on Silver Lake Drive—true lakefront living in the middle of Oklahoma City. Set on a 0.77 (mol) acre lot with wide-open water views, this former lake house has evolved into a sophisticated primary residence made for easy living and effortless entertaining. Sunlight pours across beautiful wood floors that connect all the main living spaces. The chef's kitchen shines with quartz countertops, walk-in pantry, updated cabinetry/lighting, and new appliances—including an ILVE 40" Italian range (2023) plus refrigerator and dishwasher (2025).
The serene primary suite was reimagined with a fireplace (2015) and custom touches for everyday retreat. A freshly remodeled lower-level flex space (2025) functions as an optional 3rd bedroom with full bath—perfect as a guest suite, media room, or office. Thoughtful updates include: windows (2011), electrical/plumbing (2012), recessed LED lighting in living (2017), roof and hot water tank (2019), driveway gravel (2025), exterior paint (2025) and more.
Step outside to your ultimate backyard oasis: nearly 40 acres of Silver Lake to explore with fishing and boating allowed, daily wildlife sightings, and tranquil sunsets—yet you're under five minutes to Lake Hefner and its trails. This is the best of both worlds: a private waterfront escape with unbeatable city convenience. Come experience it in person—schedule your showing today.
Contact an agent
Home facts
- Year built:1957
- Listing ID #:1073774
- Added:7 day(s) ago
- Updated:November 14, 2025 at 05:22 AM
Rooms and interior
- Bedrooms:3
- Total bathrooms:3
- Full bathrooms:3
- Living area:2,523 sq. ft.
Heating and cooling
- Cooling:Central Electric
- Heating:Central Gas
Structure and exterior
- Roof:Composition
- Year built:1957
- Building area:2,523 sq. ft.
- Lot area:0.77 Acres
Schools
- High school:Putnam City North HS
- Middle school:Hefner MS
- Elementary school:Wiley Post ES
Utilities
- Water:Public
- Sewer:Septic Tank
Finances and disclosures
- Price:$485,000
- Price per sq. ft.:$192.23
New listings near 9405 Silver Lake Drive
- New
 $110,000Active3 beds 2 baths968 sq. ft.
$110,000Active3 beds 2 baths968 sq. ft.520 N Anita Drive, Oklahoma City, OK 73127
MLS# 1201500Listed by: ERA COURTYARD REAL ESTATE - New
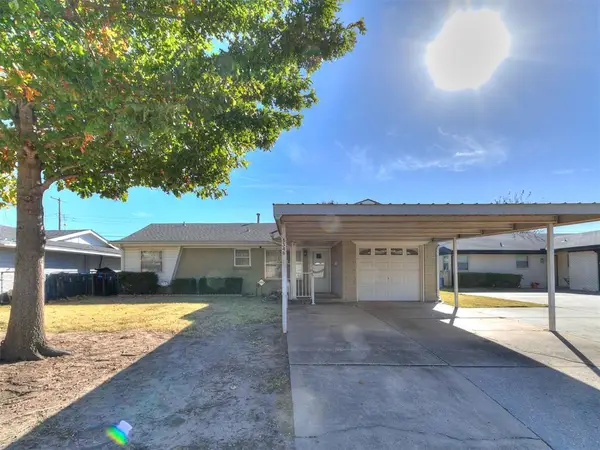 $165,000Active3 beds 2 baths1,410 sq. ft.
$165,000Active3 beds 2 baths1,410 sq. ft.1348 SW 60th Street, Oklahoma City, OK 73159
MLS# 1201293Listed by: VAWTER REAL ESTATE INC - New
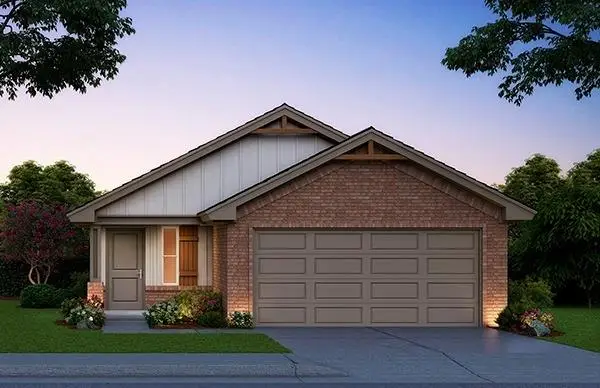 $270,900Active3 beds 2 baths1,347 sq. ft.
$270,900Active3 beds 2 baths1,347 sq. ft.19629 Ferris Drive, Edmond, OK 73012
MLS# 1200591Listed by: CENTRAL OKLAHOMA REAL ESTATE - New
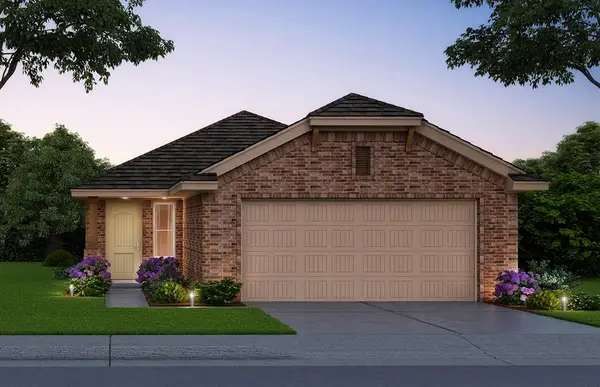 $263,750Active3 beds 2 baths1,257 sq. ft.
$263,750Active3 beds 2 baths1,257 sq. ft.19633 Ferris Drive, Edmond, OK 73012
MLS# 1200595Listed by: CENTRAL OKLAHOMA REAL ESTATE - New
 $190,000Active1 beds 2 baths1,152 sq. ft.
$190,000Active1 beds 2 baths1,152 sq. ft.5900 Mosteller Drive #73, Oklahoma City, OK 73112
MLS# 1201498Listed by: KELLER WILLIAMS REALTY ELITE - New
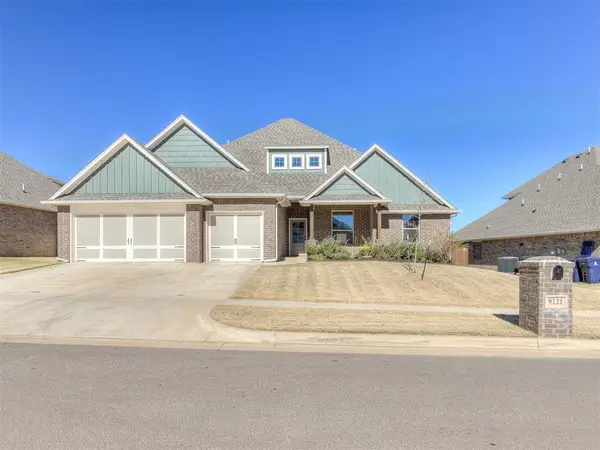 $534,900Active5 beds 4 baths3,471 sq. ft.
$534,900Active5 beds 4 baths3,471 sq. ft.9121 NW 115th Terrace, Yukon, OK 73099
MLS# 1201041Listed by: LRE REALTY LLC - New
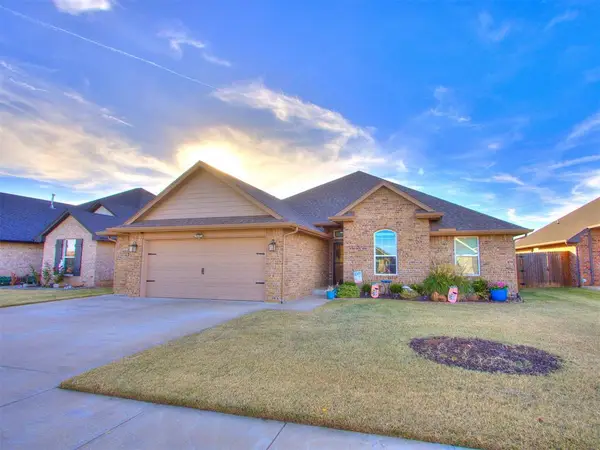 $302,000Active3 beds 2 baths1,742 sq. ft.
$302,000Active3 beds 2 baths1,742 sq. ft.7309 Elaine Street, Yukon, OK 73099
MLS# 1201361Listed by: FLOTILLA REAL ESTATE PARTNERS - New
 $225,000Active3 beds 2 baths1,319 sq. ft.
$225,000Active3 beds 2 baths1,319 sq. ft.9208 SW 56th Street, Oklahoma City, OK 73179
MLS# 1201385Listed by: LRE REALTY LLC - New
 $207,350Active3 beds 2 baths1,280 sq. ft.
$207,350Active3 beds 2 baths1,280 sq. ft.8920 SW 31st Terrace, Oklahoma City, OK 73179
MLS# 1201470Listed by: D.R HORTON REALTY OF OK LLC - New
 $985,000Active5 beds 3 baths3,614 sq. ft.
$985,000Active5 beds 3 baths3,614 sq. ft.20904 NW Rush Creek Road, Edmond, OK 73025
MLS# 1201482Listed by: BLACK LABEL REALTY
