9508 Nichols Road, Oklahoma City, OK 73120
Local realty services provided by:Better Homes and Gardens Real Estate The Platinum Collective
Listed by:kim green
Office:countryside realty
MLS#:1191219
Source:OK_OKC
9508 Nichols Road,Oklahoma City, OK 73120
$265,000
- 3 Beds
- 2 Baths
- 1,590 sq. ft.
- Single family
- Active
Price summary
- Price:$265,000
- Price per sq. ft.:$166.67
About this home
Price Reduced!
Charming Custom Home Near Cassidy School.
This beautifully crafted home blends character, functionality, and comfort with meticulous attention to detail throughout. From hand-crafted wood ceilings in the living room and sunroom to leaded-glass doors opening to the kitchen/dining/sunroom area, every room offers thoughtful design elements to admire.
Inside, you’ll find two spacious living areas. The main living room features a cozy fireplace, casement windows, and a sunken layout for added charm. The sunroom, just off the kitchen, is lined with large windows overlooking the east-facing wood composite deck—perfect for enjoying your morning coffee or evening gatherings.
The kitchen offers beautiful hardwood cabinet space with plentiful drawers, while cedar-lined closets, workbenches, and built-in cabinets in the garage provide practical storage solutions. Outdoors, the manicured backyard boasts a privacy fence, mature landscaping, a storage building, and an expansive deck with a relaxing seating area.
Additional features include an enclosed front porch, whole-yard irrigation system, sidewalks for easy lawn care, solar screens, central vac, large master shower and a high-efficiency 20 SEER HVAC system.
Contact an agent
Home facts
- Year built:1976
- Listing ID #:1191219
- Added:39 day(s) ago
- Updated:October 28, 2025 at 12:23 PM
Rooms and interior
- Bedrooms:3
- Total bathrooms:2
- Full bathrooms:2
- Living area:1,590 sq. ft.
Heating and cooling
- Cooling:Central Electric
- Heating:Central Gas
Structure and exterior
- Roof:Composition
- Year built:1976
- Building area:1,590 sq. ft.
- Lot area:0.19 Acres
Schools
- High school:John Marshall HS
- Middle school:John Marshall MS
- Elementary school:Ridgeview ES
Utilities
- Water:Public
Finances and disclosures
- Price:$265,000
- Price per sq. ft.:$166.67
New listings near 9508 Nichols Road
- New
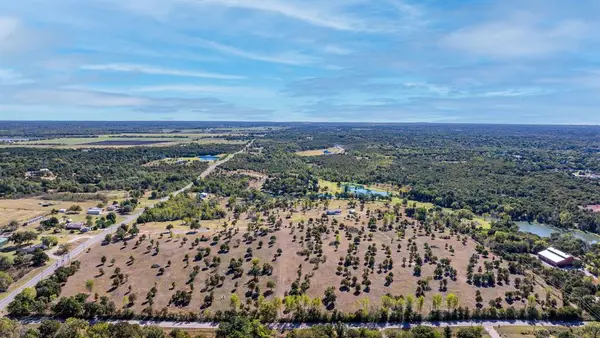 $2,750,000Active40 Acres
$2,750,000Active40 Acres0000 N Midwest Boulevard, Jones, OK 73049
MLS# 1197278Listed by: ACCESS REAL ESTATE LLC - New
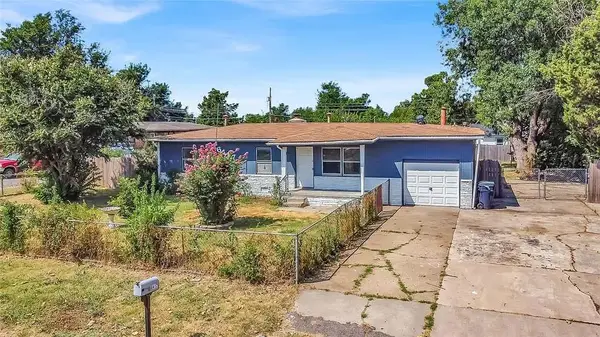 $220,000Active5 beds 2 baths1,896 sq. ft.
$220,000Active5 beds 2 baths1,896 sq. ft.6417 S Drexel Place, Oklahoma City, OK 73159
MLS# 1197747Listed by: LRE REALTY LLC - New
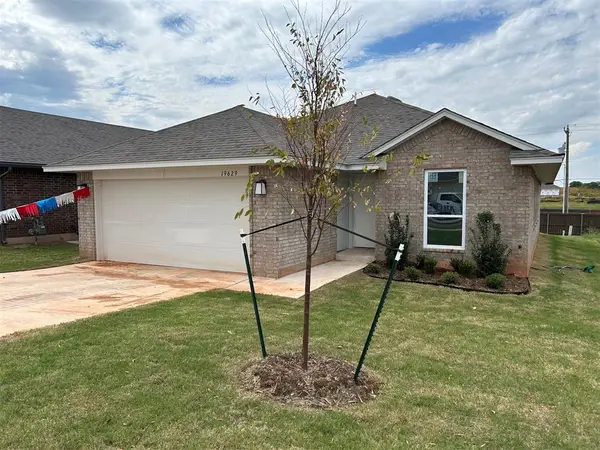 $289,990Active3 beds 2 baths1,491 sq. ft.
$289,990Active3 beds 2 baths1,491 sq. ft.19629 Canning Road, Edmond, OK 73012
MLS# 1197987Listed by: CENTRAL OK REAL ESTATE GROUP - New
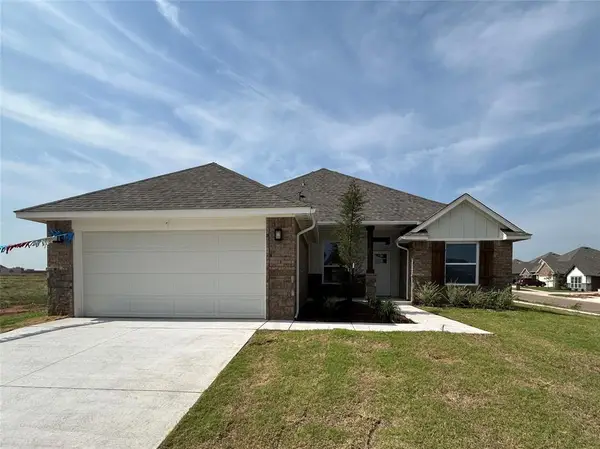 $304,900Active3 beds 2 baths1,722 sq. ft.
$304,900Active3 beds 2 baths1,722 sq. ft.12605 NW 137th Street, Piedmont, OK 73078
MLS# 1197996Listed by: CENTRAL OK REAL ESTATE GROUP - New
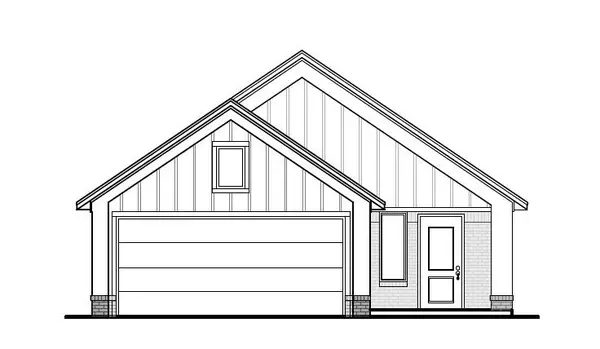 $274,500Active3 beds 2 baths1,261 sq. ft.
$274,500Active3 beds 2 baths1,261 sq. ft.1113 SW 139th Terrace, Oklahoma City, OK 73170
MLS# 1198013Listed by: CENTRAL OK REAL ESTATE GROUP - New
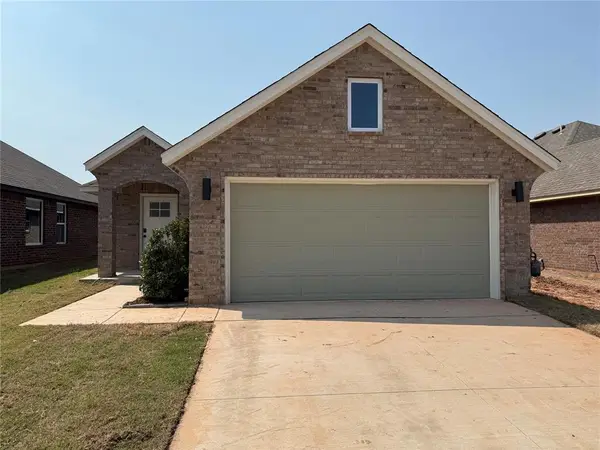 $272,500Active3 beds 2 baths1,261 sq. ft.
$272,500Active3 beds 2 baths1,261 sq. ft.13921 Marsala Court, Oklahoma City, OK 73170
MLS# 1198016Listed by: CENTRAL OK REAL ESTATE GROUP - New
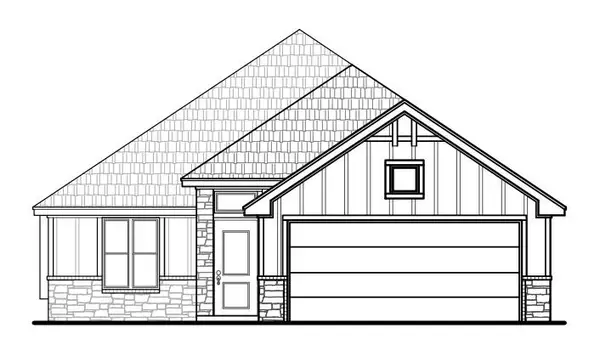 $289,500Active3 beds 2 baths1,318 sq. ft.
$289,500Active3 beds 2 baths1,318 sq. ft.1121 SW 139th Terrace, Oklahoma City, OK 73170
MLS# 1198019Listed by: CENTRAL OK REAL ESTATE GROUP - New
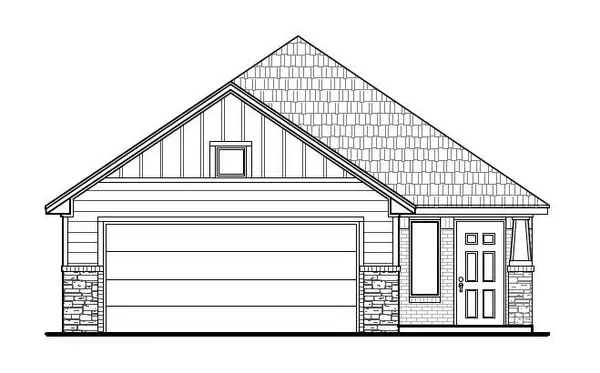 $281,990Active3 beds 2 baths1,329 sq. ft.
$281,990Active3 beds 2 baths1,329 sq. ft.1117 SW 139th Terrace, Oklahoma City, OK 73170
MLS# 1198021Listed by: CENTRAL OK REAL ESTATE GROUP - New
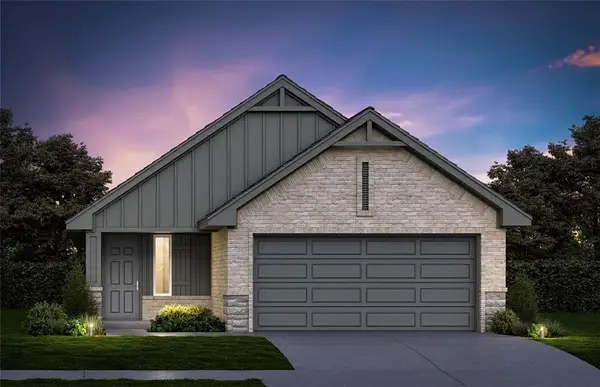 $289,500Active3 beds 2 baths1,347 sq. ft.
$289,500Active3 beds 2 baths1,347 sq. ft.1112 SW 139th Terrace, Oklahoma City, OK 73170
MLS# 1198025Listed by: CENTRAL OK REAL ESTATE GROUP - New
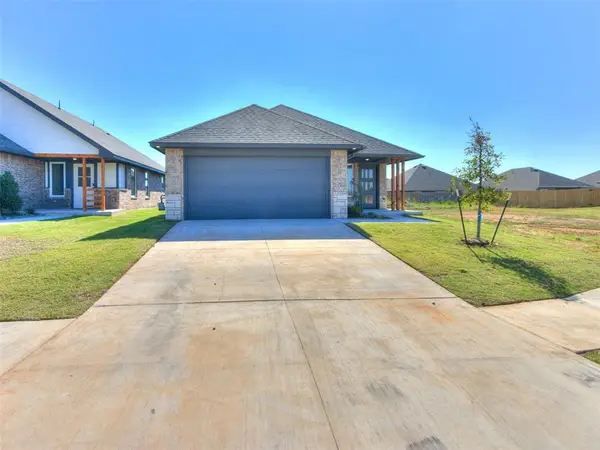 $274,900Active3 beds 2 baths1,350 sq. ft.
$274,900Active3 beds 2 baths1,350 sq. ft.1116 SW 139th Street, Oklahoma City, OK 73170
MLS# 1198028Listed by: CENTRAL OK REAL ESTATE GROUP
