9508 S Trafalgar Drive, Oklahoma City, OK 73139
Local realty services provided by:Better Homes and Gardens Real Estate The Platinum Collective
Listed by:lauren jeanes
Office:keller williams realty elite
MLS#:1186082
Source:OK_OKC
9508 S Trafalgar Drive,Oklahoma City, OK 73139
$255,000
- 3 Beds
- 3 Baths
- 2,042 sq. ft.
- Single family
- Pending
Price summary
- Price:$255,000
- Price per sq. ft.:$124.88
About this home
Cottage-Like Charm with Arched Details.
This home is nestled in a peaceful cul-de-sac and includes the perfect blend of charm and practicality. The delightful architectural features, such as arched doorways and windows that are present throughout the home. You're greeted by a neatly landscaped front yard and a quaint courtyard entry that welcomes you before you even reach the front door. This home offers two flexible living areas with skylights for added natural light, perfect for a home office, playroom, or additional lounge space. Updated kitchen! All kitchen appliaces are less than a year old. New countertops, painted cabinets and new hardware. Hot water tank replaced four years ago, windows have been updated as well. Two car garage with a large storm shelter inside, ensuring you're never stuck in the rain. Sprinkler system in both front and back yard, large back patio with a storage building that has electricity. Come see everything this home has to offer on this quiet, family friendly street!
Contact an agent
Home facts
- Year built:1973
- Listing ID #:1186082
- Added:45 day(s) ago
- Updated:September 30, 2025 at 01:05 AM
Rooms and interior
- Bedrooms:3
- Total bathrooms:3
- Full bathrooms:2
- Half bathrooms:1
- Living area:2,042 sq. ft.
Heating and cooling
- Cooling:Central Electric
- Heating:Central Gas
Structure and exterior
- Roof:Composition
- Year built:1973
- Building area:2,042 sq. ft.
- Lot area:0.23 Acres
Schools
- High school:Westmoore HS
- Middle school:West JHS
- Elementary school:Sky Ranch ES
Utilities
- Water:Public
Finances and disclosures
- Price:$255,000
- Price per sq. ft.:$124.88
New listings near 9508 S Trafalgar Drive
- New
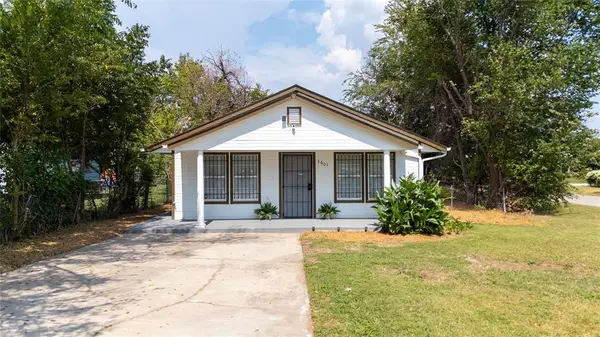 $175,000Active4 beds 2 baths1,248 sq. ft.
$175,000Active4 beds 2 baths1,248 sq. ft.3601 SW 41st Street, Oklahoma City, OK 73119
MLS# 1193712Listed by: THE BROWN GROUP - New
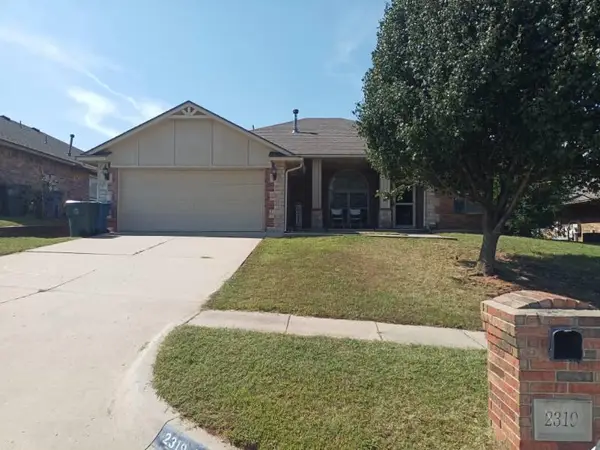 $267,500Active4 beds 2 baths1,780 sq. ft.
$267,500Active4 beds 2 baths1,780 sq. ft.2319 Shell Drive, Oklahoma City, OK 73130
MLS# 1192763Listed by: H&W REALTY BRANCH - New
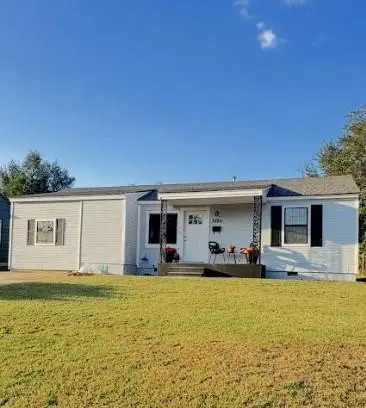 $125,000Active3 beds 1 baths904 sq. ft.
$125,000Active3 beds 1 baths904 sq. ft.3225 NE 14th Place, Oklahoma City, OK 73117
MLS# 1193356Listed by: ARISTON REALTY LLC - New
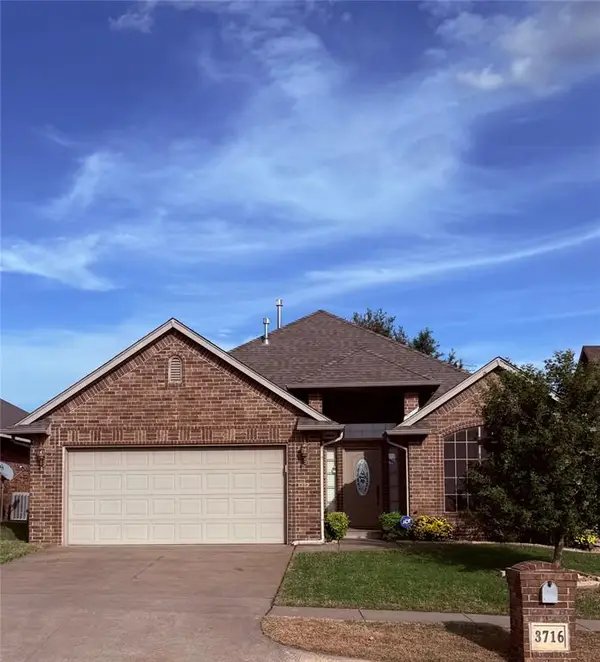 $265,500Active3 beds 2 baths1,648 sq. ft.
$265,500Active3 beds 2 baths1,648 sq. ft.3716 Catamaran Drive, Yukon, OK 73099
MLS# 1193430Listed by: COLDWELL BANKER SELECT - New
 $1,050,000Active3 beds 4 baths4,731 sq. ft.
$1,050,000Active3 beds 4 baths4,731 sq. ft.11113 Blue Stem Drive, Oklahoma City, OK 73162
MLS# 1193701Listed by: KELLER WILLIAMS REALTY ELITE - New
 $233,000Active4 beds 2 baths1,459 sq. ft.
$233,000Active4 beds 2 baths1,459 sq. ft.9509 NW 118 Street, Yukon, OK 73099
MLS# 1193708Listed by: ERA COURTYARD REAL ESTATE - New
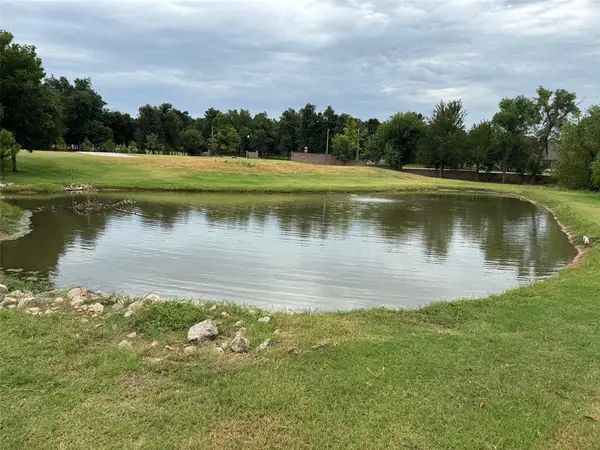 $87,500Active0.88 Acres
$87,500Active0.88 Acres4425 Huntington Parkway, Choctaw, OK 73020
MLS# 1193713Listed by: RE/MAX AT HOME - New
 $155,000Active3 beds 1 baths968 sq. ft.
$155,000Active3 beds 1 baths968 sq. ft.4708 Richardson Avenue, Oklahoma City, OK 73084
MLS# 1193592Listed by: KELLER WILLIAMS REALTY ELITE - New
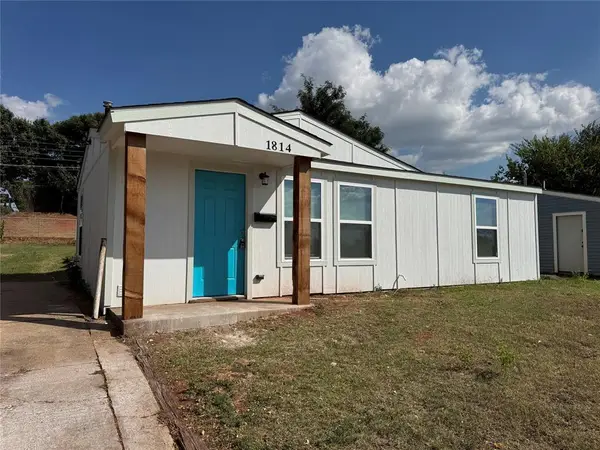 $115,000Active2 beds 1 baths680 sq. ft.
$115,000Active2 beds 1 baths680 sq. ft.1814 S Stonewall Avenue, Oklahoma City, OK 73129
MLS# 1192874Listed by: MULL REAL ESTATE LLC - New
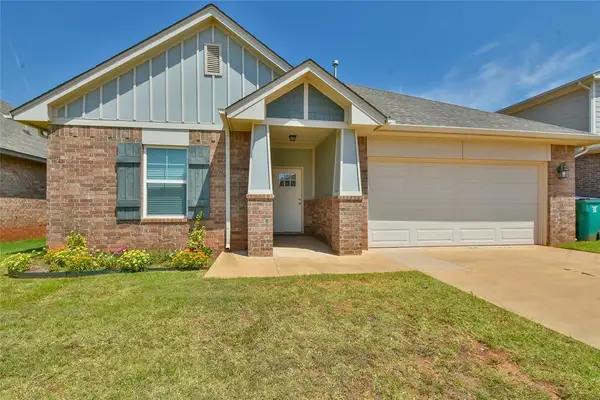 $225,000Active3 beds 2 baths1,254 sq. ft.
$225,000Active3 beds 2 baths1,254 sq. ft.9037 NW 143rd Street, Yukon, OK 73099
MLS# 1193702Listed by: HAMILWOOD REAL ESTATE
