9605 Georgia Avenue, Oklahoma City, OK 73120
Local realty services provided by:Better Homes and Gardens Real Estate Paramount
Listed by: grace conroy
Office: keller williams realty elite
MLS#:1181726
Source:OK_OKC
Price summary
- Price:$275,000
- Price per sq. ft.:$161.29
About this home
Welcome to 9605 Georgia Ave—a beautifully maintained home in The Village that blends modern updates with timeless character. Step inside to a bright and spacious living area featuring rich wood flooring, a wall of windows that bring in an abundance of natural light, and a custom built-in entertainment center for both style and function. The kitchen is a true standout, showcasing granite countertops, stainless steel appliances, a stylish glass tile backsplash, and warm dark cabinetry. It opens to a large dining area with its own fireplace, creating a cozy space to gather with friends and family. One of the bedrooms features custom built-in cabinetry, making it a perfect flex space for a home office, hobby room, or study—while still functioning comfortably as a bedroom. The bathrooms have been updated with granite countertops and modern fixtures, while each bedroom offers plenty of space and natural light. Step out back to enjoy a large, fully fenced backyard with mature trees—ideal for relaxing evenings, pets, or playtime. The classic brick exterior, covered front porch, and manicured landscaping add to the home’s curb appeal. Don't miss this one!
Contact an agent
Home facts
- Year built:1964
- Listing ID #:1181726
- Added:120 day(s) ago
- Updated:November 27, 2025 at 01:31 PM
Rooms and interior
- Bedrooms:3
- Total bathrooms:2
- Full bathrooms:2
- Living area:1,705 sq. ft.
Heating and cooling
- Cooling:Central Electric
- Heating:Central Gas
Structure and exterior
- Roof:Composition
- Year built:1964
- Building area:1,705 sq. ft.
- Lot area:0.21 Acres
Schools
- High school:John Marshall HS
- Middle school:John Marshall MS
- Elementary school:Ridgeview ES
Finances and disclosures
- Price:$275,000
- Price per sq. ft.:$161.29
New listings near 9605 Georgia Avenue
- New
 $90,000Active0.16 Acres
$90,000Active0.16 Acres2513 S Agnew, Oklahoma City, OK 73108
MLS# 1202862Listed by: CASA PRO REALTY INC. - New
 $905,000Active3 beds 3 baths3,503 sq. ft.
$905,000Active3 beds 3 baths3,503 sq. ft.7001 S Cimarron Road, Yukon, OK 73099
MLS# 1203989Listed by: COLDWELL BANKER SELECT - New
 $294,900Active3 beds 2 baths1,761 sq. ft.
$294,900Active3 beds 2 baths1,761 sq. ft.5125 SW 123rd Street, Oklahoma City, OK 73173
MLS# 1204139Listed by: ASN REALTY GROUP LLC - New
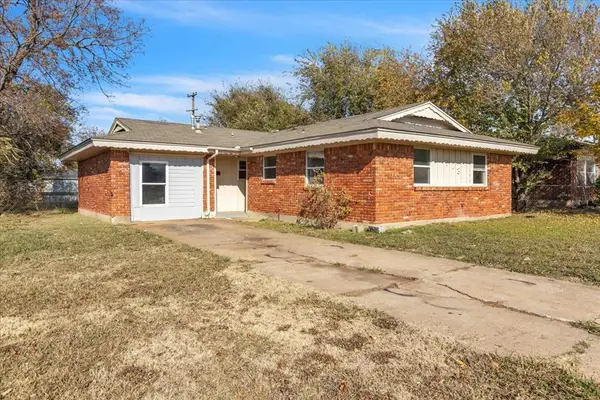 $125,000Active4 beds 2 baths1,257 sq. ft.
$125,000Active4 beds 2 baths1,257 sq. ft.713 NE 37th Street, Oklahoma City, OK 73105
MLS# 1202220Listed by: BRIX REALTY - New
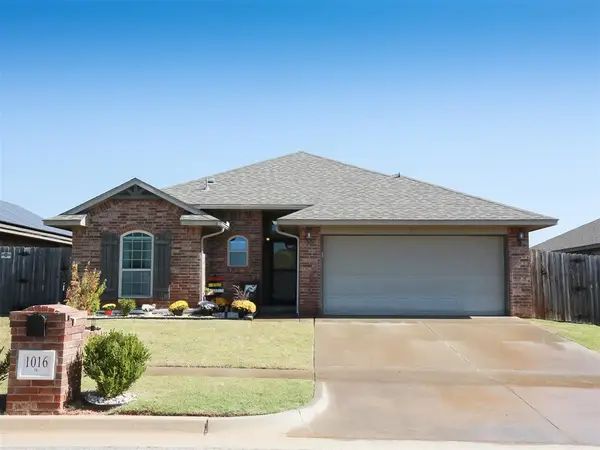 $235,000Active3 beds 2 baths1,403 sq. ft.
$235,000Active3 beds 2 baths1,403 sq. ft.1016 Chestnut Creek Drive, Yukon, OK 73099
MLS# 1202708Listed by: SHOWOKC REAL ESTATE - New
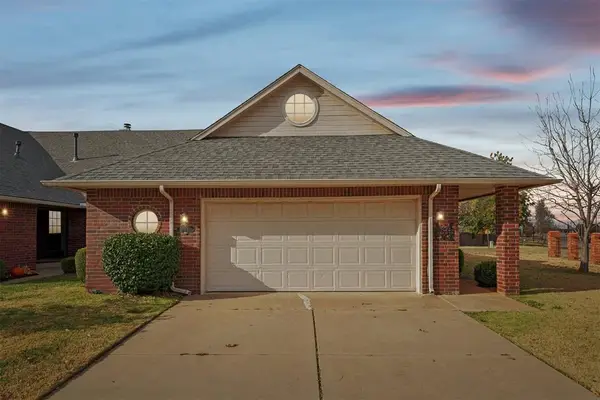 Listed by BHGRE$235,000Active2 beds 2 baths1,642 sq. ft.
Listed by BHGRE$235,000Active2 beds 2 baths1,642 sq. ft.11941 N Mustang Road, Yukon, OK 73099
MLS# 1204130Listed by: BHGRE PARAMOUNT - New
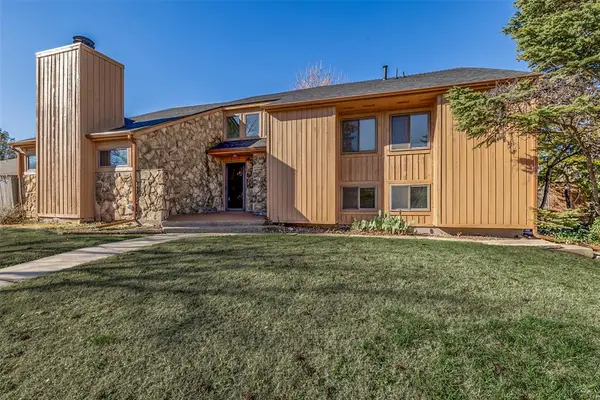 $320,000Active4 beds 3 baths2,658 sq. ft.
$320,000Active4 beds 3 baths2,658 sq. ft.13517 Inverness Avenue, Oklahoma City, OK 73120
MLS# 1203938Listed by: CHINOWTH & COHEN - New
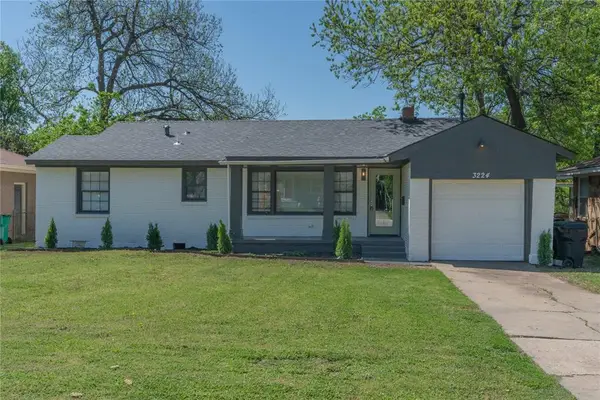 $250,000Active4 beds 3 baths2,046 sq. ft.
$250,000Active4 beds 3 baths2,046 sq. ft.3224 NW 47th Street, Oklahoma City, OK 73112
MLS# 1204094Listed by: LRE REALTY LLC - New
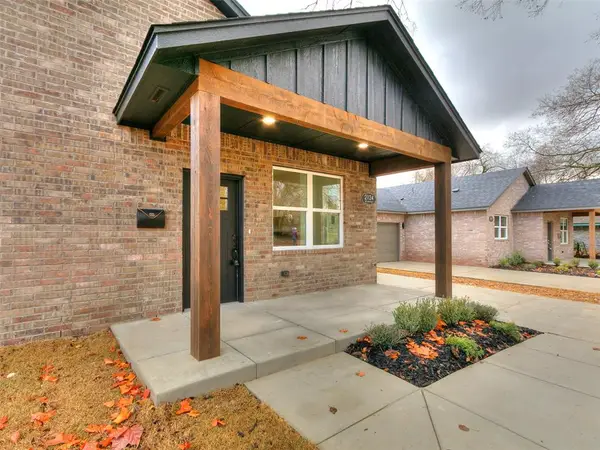 $254,900Active3 beds 2 baths1,442 sq. ft.
$254,900Active3 beds 2 baths1,442 sq. ft.2124 NE 14th Street, Oklahoma City, OK 73117
MLS# 1204123Listed by: LRE REALTY LLC - New
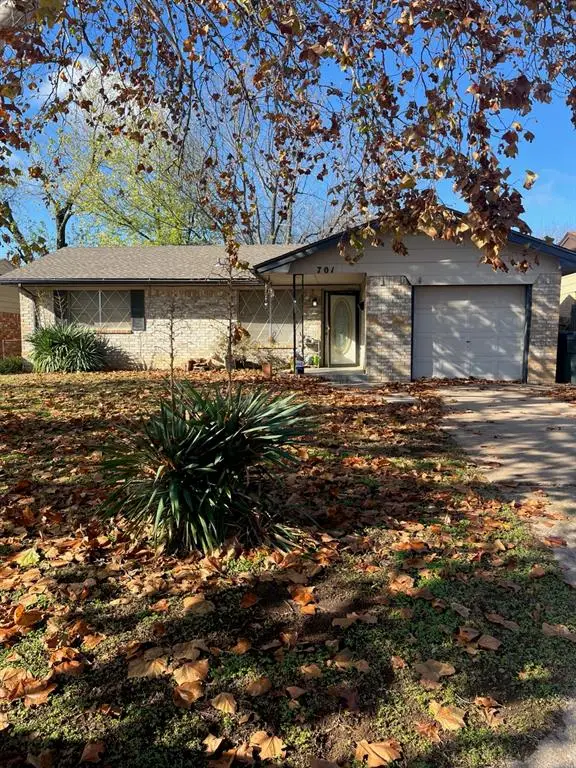 $90,000Active3 beds 1 baths1,006 sq. ft.
$90,000Active3 beds 1 baths1,006 sq. ft.701 Royal Avenue, Oklahoma City, OK 73130
MLS# 1202793Listed by: THE BROKERAGE
