9641 Castle Road, Oklahoma City, OK 73162
Local realty services provided by:Better Homes and Gardens Real Estate The Platinum Collective
Listed by: glen hubbell
Office: epique realty
MLS#:1179047
Source:OK_OKC
Price summary
- Price:$749,999
- Price per sq. ft.:$136.54
About this home
***HUGE PRICE IMPROVEMENT***
Step into timeless elegance with this stately Tudor-style home boasting over 5200sq ft on 1.45+ acres(MOL), perfectly positioned across from serene Regal Lake. Located just minutes from premier shopping, dining, and Turnpike access, this residence blends luxury, comfort, and unbeatable convenience.
A grand circle drive welcomes you to a side-entry 3-car garage and an impressive entryway. Inside, you’ll find 5 spacious bedrooms,4 baths, 2 half baths, 4 living spaces, and 3 fireplaces thoughtfully placed throughout to create cozy gathering spaces. The gourmet kitchen is a chef’s dream—quartz countertops, Sub-Zero refrigerator, downdraft range, built-in double ovens, breakfast bar, and an abundance of custom cabinetry. The unique layout provides the perfect space for a home office with a separate entrance.
The home’s layout is designed with flexibility in mind—vaulted ceilings, interior and exterior balconies, and a wide array of adaptable spaces. Whether you need a private office (or two!), a home gym, playroom, library, nursery, hobby or craft room, he/she cave, this property delivers endless possibilities for personalized living. The 5th bedroom offers an additional adjoining flex space thought to be a theater like room.
Recent upgrades include modern utility enhancements, expanded HVAC with an additional one-ton AC compressor (2024), and a beautifully reconditioned sunroom with all-new glass panels (2025).
Castle Road is a private, dead-end street with no through traffic thanks to city road closures in the late 20th century—creating a peaceful, secluded setting. Bonus: part of what was formerly Chateau Drive now belongs to this estate, adding even more to its unique charm.
Whether you’re looking for a luxurious retreat or a multi-generational living solution, this home offers space, sophistication, and style—all in a prime OKC location.
Contact an agent
Home facts
- Year built:1982
- Listing ID #:1179047
- Added:221 day(s) ago
- Updated:February 13, 2026 at 12:58 AM
Rooms and interior
- Bedrooms:5
- Total bathrooms:6
- Full bathrooms:4
- Half bathrooms:2
- Living area:5,493 sq. ft.
Heating and cooling
- Cooling:Central Electric
- Heating:Central Gas
Structure and exterior
- Roof:Composition
- Year built:1982
- Building area:5,493 sq. ft.
- Lot area:1.45 Acres
Schools
- High school:Putnam City North HS
- Middle school:Hefner MS
- Elementary school:Wiley Post ES
Utilities
- Water:Public
Finances and disclosures
- Price:$749,999
- Price per sq. ft.:$136.54
New listings near 9641 Castle Road
- New
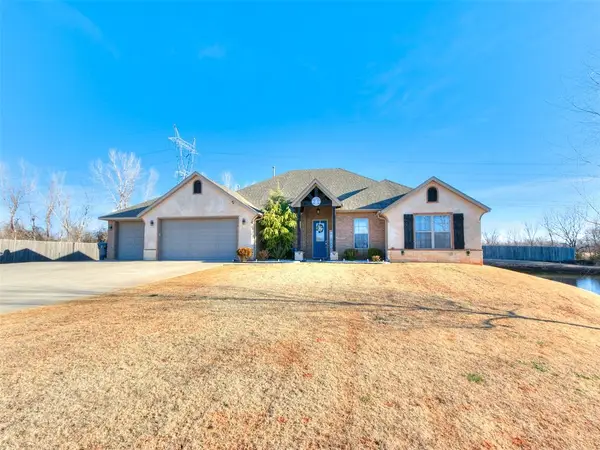 $475,900Active4 beds 3 baths2,522 sq. ft.
$475,900Active4 beds 3 baths2,522 sq. ft.12601 SW 24th Street, Yukon, OK 73099
MLS# 1214017Listed by: REAL ESTATE CONNECTIONS GK LLC 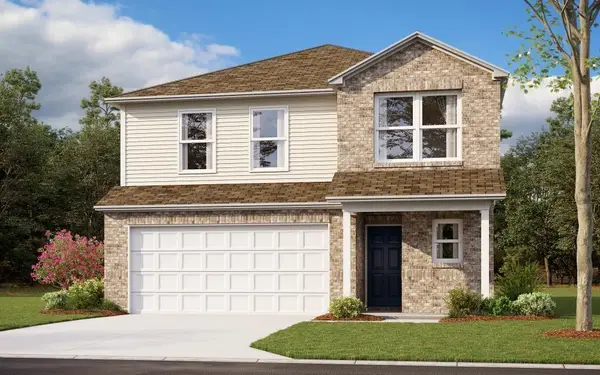 $282,896Pending4 beds 2 baths2,065 sq. ft.
$282,896Pending4 beds 2 baths2,065 sq. ft.10517 Little Blue Lane, Oklahoma City, OK 73131
MLS# 1214152Listed by: COPPER CREEK REAL ESTATE- New
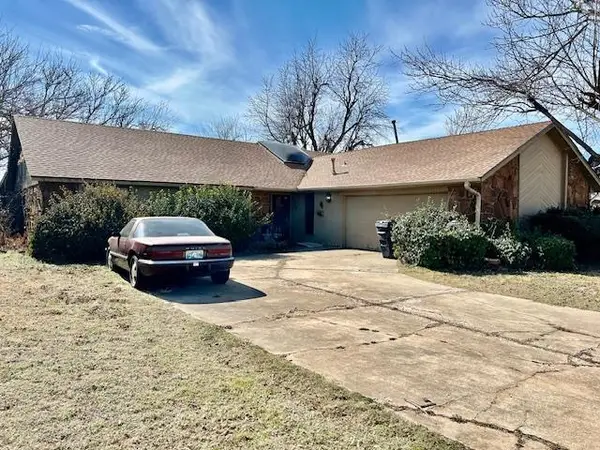 $175,000Active3 beds 2 baths1,797 sq. ft.
$175,000Active3 beds 2 baths1,797 sq. ft.4 SW 66th Street, Oklahoma City, OK 73139
MLS# 1213592Listed by: LIME REALTY - New
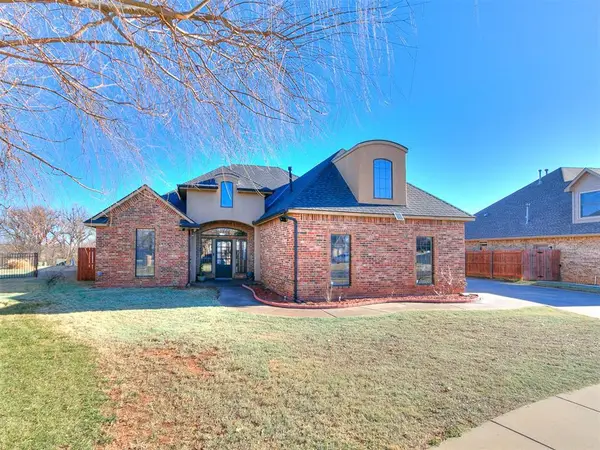 $409,900Active3 beds 4 baths2,624 sq. ft.
$409,900Active3 beds 4 baths2,624 sq. ft.16400 Winding Park Drive, Edmond, OK 73013
MLS# 1214013Listed by: CENTURY 21 FIRST CHOICE REALTY - New
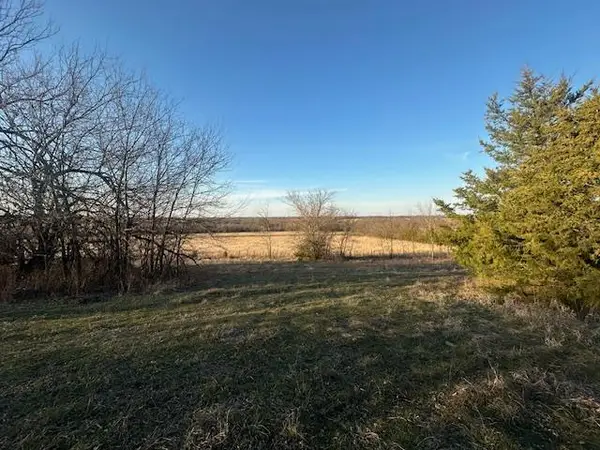 $119,900Active15 Acres
$119,900Active15 Acres000 N 4190 Road, Hugo, OK 74743
MLS# 1214180Listed by: HYGGE REALTY - New
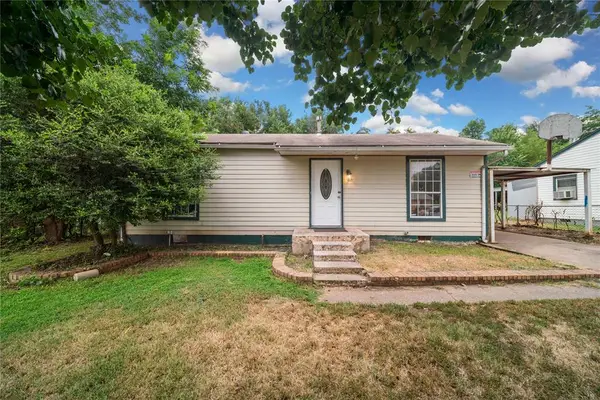 $120,900Active2 beds 2 baths740 sq. ft.
$120,900Active2 beds 2 baths740 sq. ft.3816 SW 34th Street, Oklahoma City, OK 73119
MLS# 1214125Listed by: HEATHER & COMPANY REALTY GROUP - New
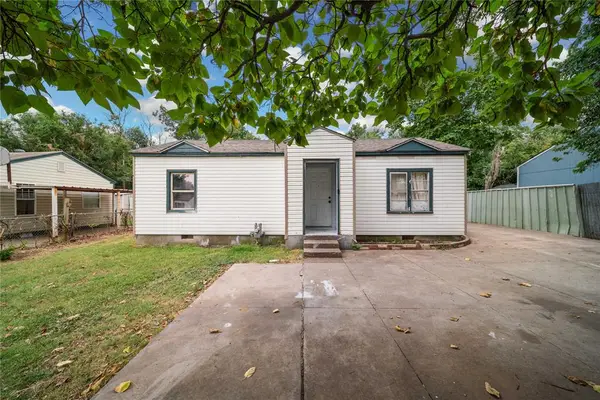 $119,800Active2 beds 1 baths1,103 sq. ft.
$119,800Active2 beds 1 baths1,103 sq. ft.3820 SW 34 Street, Oklahoma City, OK 73119
MLS# 1214131Listed by: HEATHER & COMPANY REALTY GROUP - New
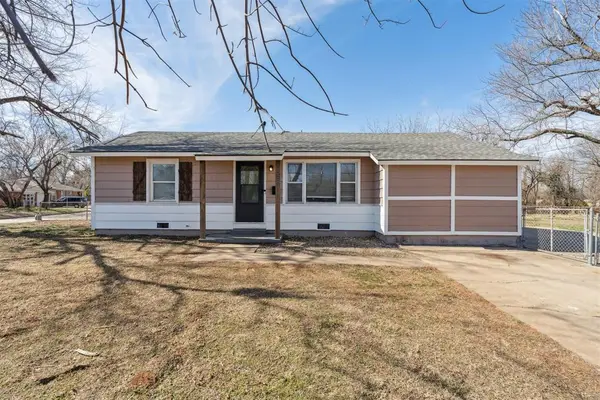 $165,000Active3 beds 1 baths1,023 sq. ft.
$165,000Active3 beds 1 baths1,023 sq. ft.3301 Brookside, Oklahoma City, OK 73110
MLS# 1214149Listed by: VERBODE - New
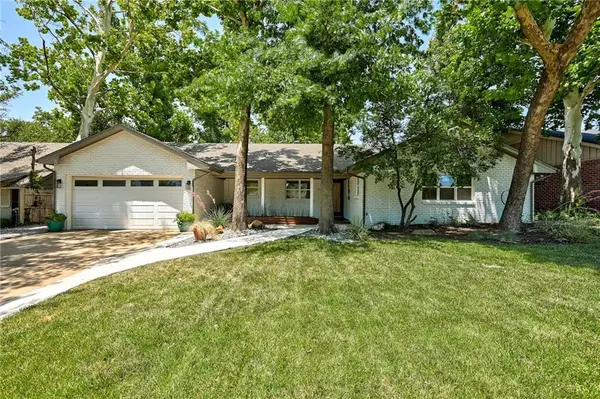 $799,000Active5 beds 4 baths3,470 sq. ft.
$799,000Active5 beds 4 baths3,470 sq. ft.2105 NW 59th Place, Oklahoma City, OK 73112
MLS# 1214148Listed by: ADAMS FAMILY REAL ESTATE LLC - New
 $269,000Active4 beds 3 baths2,337 sq. ft.
$269,000Active4 beds 3 baths2,337 sq. ft.10305 Goldenrod Lane, Oklahoma City, OK 73162
MLS# 1213559Listed by: KELLER WILLIAMS CENTRAL OK ED

