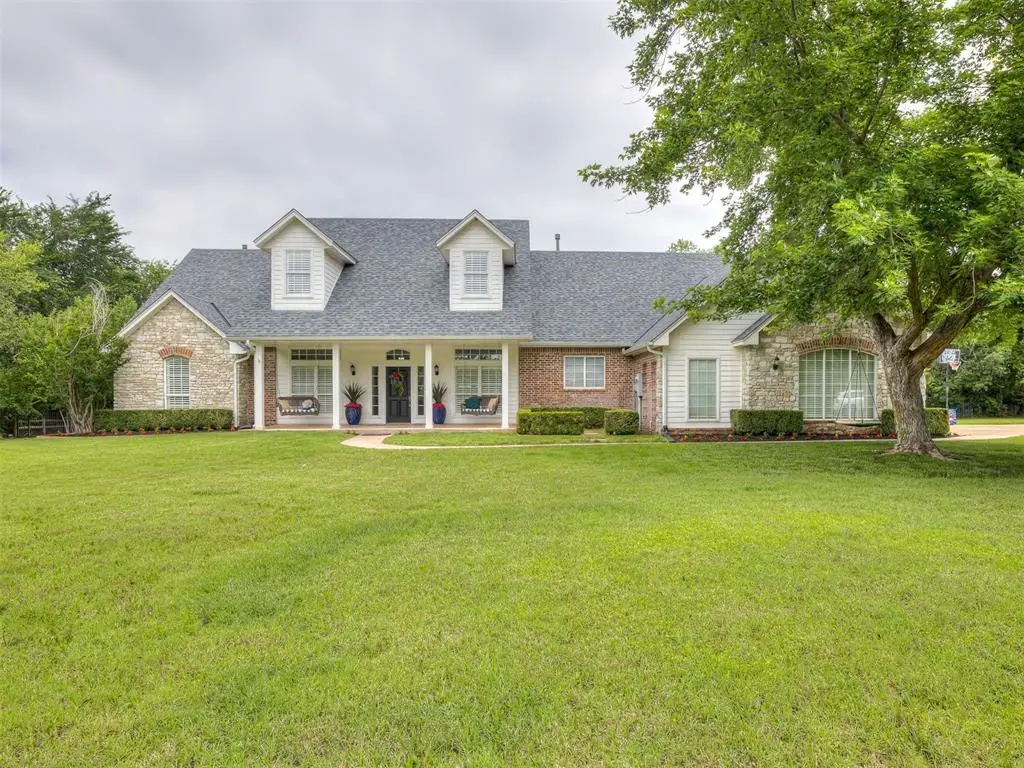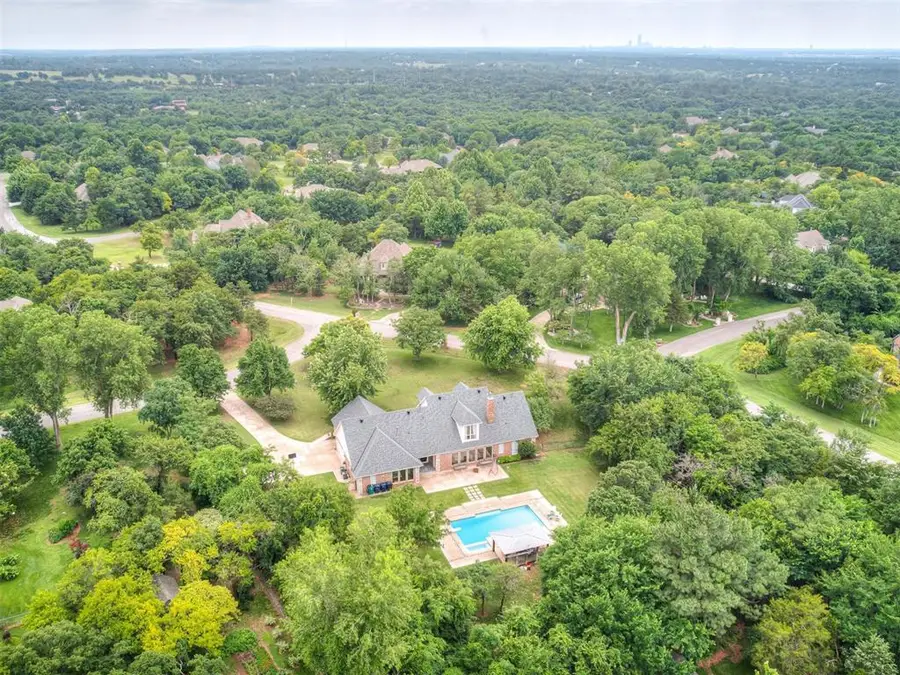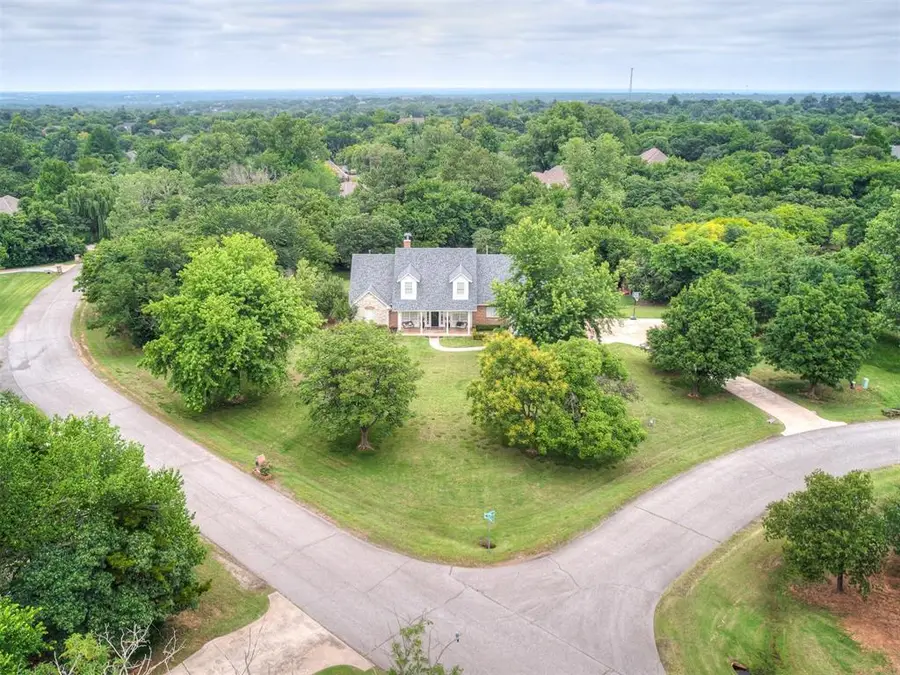9800 Forest Glade Drive, Oklahoma City, OK 73151
Local realty services provided by:Better Homes and Gardens Real Estate The Platinum Collective



Listed by:tiffany logsdon
Office:spearhead realty group llc.
MLS#:1171781
Source:OK_OKC
9800 Forest Glade Drive,Oklahoma City, OK 73151
$769,900
- 5 Beds
- 4 Baths
- 3,643 sq. ft.
- Single family
- Active
Price summary
- Price:$769,900
- Price per sq. ft.:$211.34
About this home
An elegant, light-filled estate nestled on a prime corner lot in the prestigious Apple Valley Estates, within the coveted Oakdale School District. This stunning 5-bedroom home (plus office) offers soaring ceilings, oversized windows, and gorgeous hardwood floors that flow throughout. The open-concept layout is perfect for everyday living and entertaining, with incredible natural light in every room. The kitchen is a chef’s dream—featuring white granite countertops, double ovens, gas cooktop, and a high-end Italian Miele dishwasher. Thoughtful touches like recessed lighting, a private water well, and a whole-home water purification & filtration system add everyday luxury. Enjoy summers in the resort-style backyard complete with a beautiful pool, poolside cabana, and fire pit—ideal for entertaining or unwinding under the stars. Major upgrades include a new impact resistant roof, decking, and gutters (2023), as well as 2 out of 3 HVAC Condensors and 1 furnace recently replaced. An above-ground OZ safe room in the oversized 3-car garage offers peace of mind and doubles as a storm shelter. Don't miss your opportunity to own this exceptional property in one of Northeast OKC’s most desirable neighborhoods.
Contact an agent
Home facts
- Year built:1998
- Listing Id #:1171781
- Added:78 day(s) ago
- Updated:August 11, 2025 at 03:08 PM
Rooms and interior
- Bedrooms:5
- Total bathrooms:4
- Full bathrooms:3
- Half bathrooms:1
- Living area:3,643 sq. ft.
Heating and cooling
- Cooling:Central Electric
- Heating:Central Gas
Structure and exterior
- Roof:Composition
- Year built:1998
- Building area:3,643 sq. ft.
- Lot area:1.39 Acres
Schools
- High school:N/A
- Middle school:Oakdale Public School
- Elementary school:Oakdale Public School
Utilities
- Water:Private Well Available
- Sewer:Septic Tank
Finances and disclosures
- Price:$769,900
- Price per sq. ft.:$211.34
New listings near 9800 Forest Glade Drive
- New
 $289,900Active3 beds 2 baths2,135 sq. ft.
$289,900Active3 beds 2 baths2,135 sq. ft.1312 SW 112th Place, Oklahoma City, OK 73170
MLS# 1184069Listed by: CENTURY 21 JUDGE FITE COMPANY - New
 $325,000Active3 beds 2 baths1,550 sq. ft.
$325,000Active3 beds 2 baths1,550 sq. ft.9304 NW 89th Street, Yukon, OK 73099
MLS# 1185285Listed by: EXP REALTY, LLC - New
 $230,000Active3 beds 2 baths1,509 sq. ft.
$230,000Active3 beds 2 baths1,509 sq. ft.7920 NW 82nd Street, Oklahoma City, OK 73132
MLS# 1185597Listed by: SALT REAL ESTATE INC - New
 $1,200,000Active0.93 Acres
$1,200,000Active0.93 Acres1004 NW 79th Street, Oklahoma City, OK 73114
MLS# 1185863Listed by: BLACKSTONE COMMERCIAL PROP ADV - Open Fri, 10am to 7pmNew
 $769,900Active4 beds 3 baths3,381 sq. ft.
$769,900Active4 beds 3 baths3,381 sq. ft.12804 Chateaux Road, Oklahoma City, OK 73142
MLS# 1185867Listed by: METRO FIRST REALTY PROS - New
 $488,840Active5 beds 3 baths2,520 sq. ft.
$488,840Active5 beds 3 baths2,520 sq. ft.9317 NW 115th Terrace, Yukon, OK 73099
MLS# 1185881Listed by: PREMIUM PROP, LLC - New
 $239,000Active3 beds 2 baths1,848 sq. ft.
$239,000Active3 beds 2 baths1,848 sq. ft.10216 Eastlake Drive, Oklahoma City, OK 73162
MLS# 1185169Listed by: CLEATON & ASSOC, INC - Open Sun, 2 to 4pmNew
 $399,900Active3 beds 4 baths2,690 sq. ft.
$399,900Active3 beds 4 baths2,690 sq. ft.9641 Nawassa Drive, Oklahoma City, OK 73130
MLS# 1185625Listed by: CHAMBERLAIN REALTY LLC - New
 $199,900Active1.86 Acres
$199,900Active1.86 Acres11925 SE 74th Street, Oklahoma City, OK 73150
MLS# 1185635Listed by: REAL BROKER LLC - New
 $499,000Active3 beds 3 baths2,838 sq. ft.
$499,000Active3 beds 3 baths2,838 sq. ft.9213 NW 85th Street, Yukon, OK 73099
MLS# 1185662Listed by: SAGE SOTHEBY'S REALTY
