9900 S Hiwassee Road, Oklahoma City, OK 73165
Local realty services provided by:Better Homes and Gardens Real Estate Paramount
Listed by:matt hall
Office:allied, inc., realtors
MLS#:1187120
Source:OK_OKC
9900 S Hiwassee Road,Oklahoma City, OK 73165
$339,999
- 3 Beds
- 2 Baths
- 1,219 sq. ft.
- Single family
- Pending
Price summary
- Price:$339,999
- Price per sq. ft.:$278.92
About this home
Wow! A rural retreat located in SE OKC has everything you're looking for! Nestled on spacious 5 acres - some wooded & the remaining portion open & clear - sits this beautiful, remodeled 1219 sqft, 3 bedroom house w/ a slew of fresh updates. Notably: walls & ceiling paint/retexture throughout the entirety (2025), kitchen cabinets repainted w/ new faux tile backsplash (2025), two brand new garage door lifts (2025), matching hardware throughout (2025) & new interior/exterior light fixtures w/ recessed kitchen LEDs & ceiling fans throughout (2025). The home also has the luxury of newer double pane vinyl windows, beautiful accent cedar trim/headers on the exterior of of the house that makes the updated siding, soffits & facia POP. Aside from the fresh updates, more to offer! There is a spacious living room off of the kitchen, overlooking the acreage with a sliding patio door with a true wood burning fireplace. LVP flooring (2022) is consistent through the living, hallway and bedrooms. This property is zoned AA, so it is livestock friendly, for chickens, horses and other agricultural animals & with frequent visitors like deer, turkey & roadrunners! Another bright spot is the 40'x60' shop building & a 20'x20' loafing shed! Partial concrete inside with full electric already in place, making a work area, RV storage & much more ready to go. Double bay doors w/ the back half framed can be utilized as an office space, extra storage or a workshop. Total electric throughout - with septic and well for water and sewer. The roof feat. Class 4 high impact shingles along w/ matching gutters, both installed in November of 2024. Close proximity for ease of commute with a 10min drive to access I240 & near-by access to I40 as well making it a breeze to commute to downtown OKC and the surrounding Metro & in addition to Lake Stanley Draper or to S OKC or Moore. This is a wonderful opportunity to have a rural retreat, space, livestock, a shop in a quiet, quaint & peaceful residence.
Contact an agent
Home facts
- Year built:1971
- Listing ID #:1187120
- Added:1 day(s) ago
- Updated:September 06, 2025 at 01:10 AM
Rooms and interior
- Bedrooms:3
- Total bathrooms:2
- Full bathrooms:2
- Living area:1,219 sq. ft.
Heating and cooling
- Cooling:Central Electric
- Heating:Central Electric
Structure and exterior
- Roof:Heavy Comp
- Year built:1971
- Building area:1,219 sq. ft.
- Lot area:5 Acres
Schools
- High school:Carl Albert HS
- Middle school:Carl Albert MS
- Elementary school:Schwartz ES
Utilities
- Water:Private Well Available
- Sewer:Septic Tank
Finances and disclosures
- Price:$339,999
- Price per sq. ft.:$278.92
New listings near 9900 S Hiwassee Road
- New
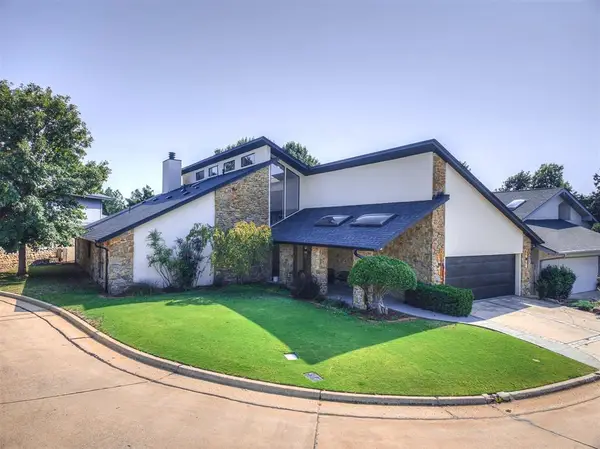 $899,000Active3 beds 4 baths3,475 sq. ft.
$899,000Active3 beds 4 baths3,475 sq. ft.3101 Castle Rock Rd Road #111, Oklahoma City, OK 73120
MLS# 1189879Listed by: SMITH & CO PROPERTY GROUP - New
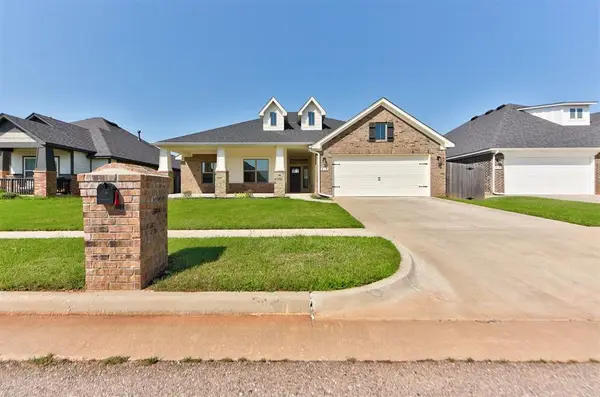 $329,900Active4 beds 2 baths1,999 sq. ft.
$329,900Active4 beds 2 baths1,999 sq. ft.813 Scully Road, Yukon, OK 73099
MLS# 1189881Listed by: KW SUMMIT - New
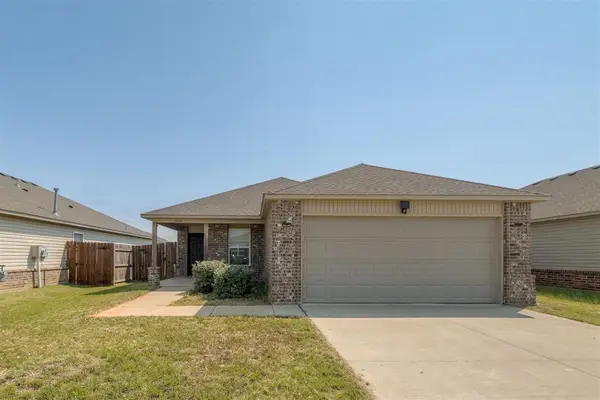 $209,900Active3 beds 2 baths1,313 sq. ft.
$209,900Active3 beds 2 baths1,313 sq. ft.1908 Melanie Drive, Oklahoma City, OK 73127
MLS# 1190136Listed by: CHAMBERLAIN REALTY LLC - New
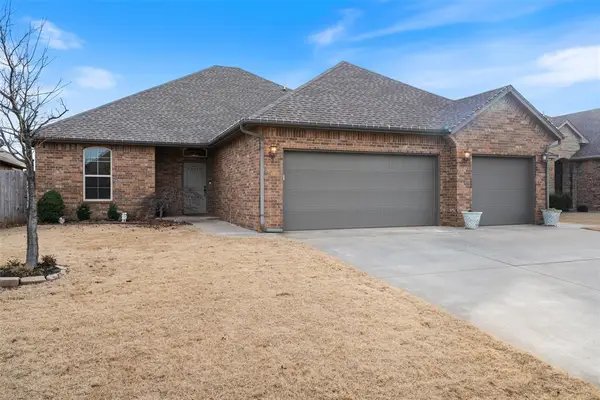 $350,000Active4 beds 3 baths2,176 sq. ft.
$350,000Active4 beds 3 baths2,176 sq. ft.8116 NW 158th Street, Edmond, OK 73013
MLS# 1190140Listed by: BAILEE & CO. REAL ESTATE - New
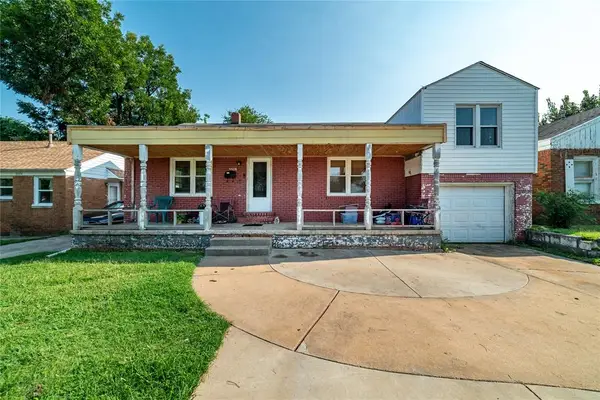 $185,000Active4 beds 2 baths2,283 sq. ft.
$185,000Active4 beds 2 baths2,283 sq. ft.3328 NW 27th Street, Oklahoma City, OK 73107
MLS# 1190126Listed by: JUDAH REAL ESTATE - New
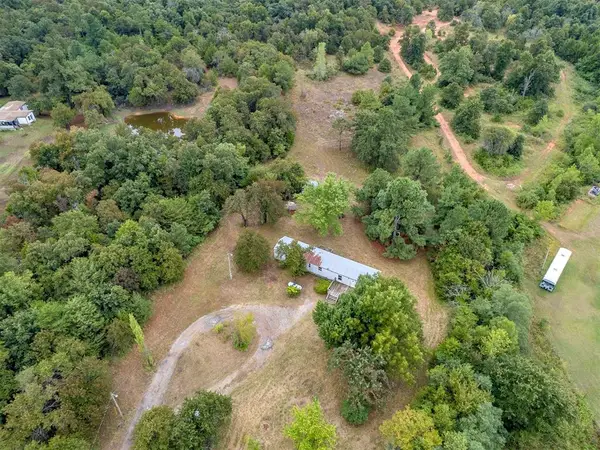 $160,000Active3 beds 2 baths1,152 sq. ft.
$160,000Active3 beds 2 baths1,152 sq. ft.21236 SE 129th Street, McLoud, OK 74851
MLS# 1190095Listed by: EXP REALTY, LLC - New
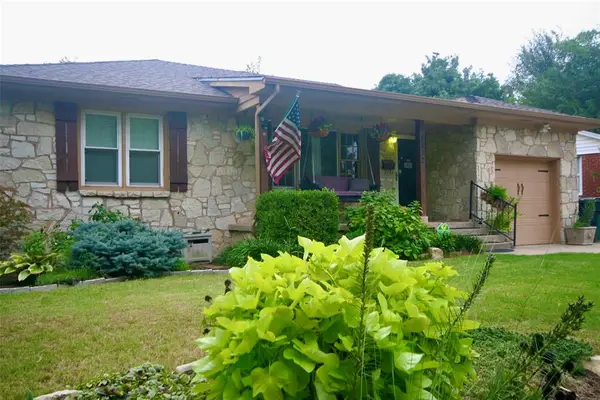 $189,900Active2 beds 1 baths1,255 sq. ft.
$189,900Active2 beds 1 baths1,255 sq. ft.3832 NW 17th Street, Oklahoma City, OK 73107
MLS# 1190132Listed by: INFINITY REAL ESTATE GROUP LLC - New
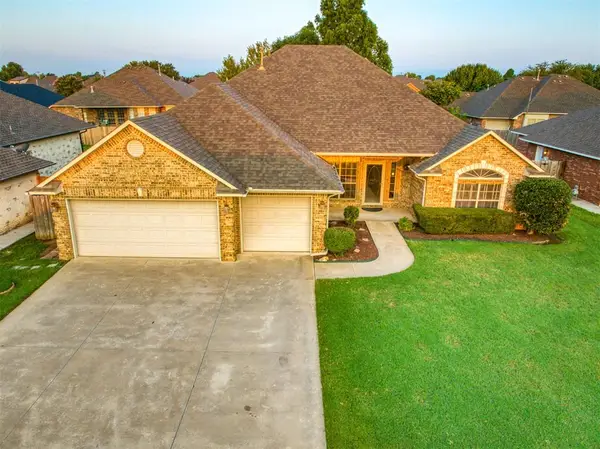 $320,000Active4 beds 2 baths2,196 sq. ft.
$320,000Active4 beds 2 baths2,196 sq. ft.3309 Cypress Court, Oklahoma City, OK 73170
MLS# 1189780Listed by: KW SUMMIT - New
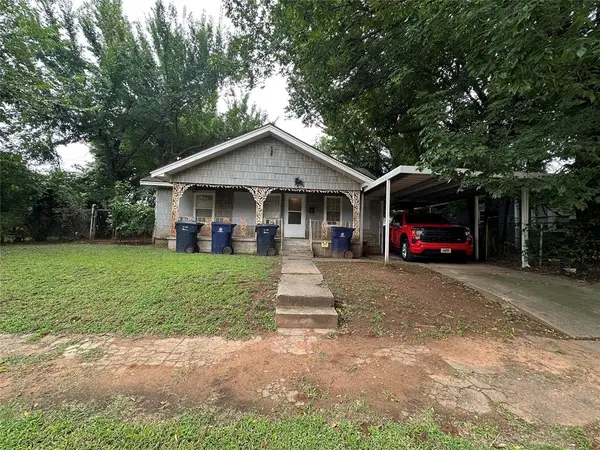 $40,000Active2 beds 1 baths918 sq. ft.
$40,000Active2 beds 1 baths918 sq. ft.420 SE 22nd Street, Oklahoma City, OK 73129
MLS# 1190065Listed by: THE BROKERAGE - New
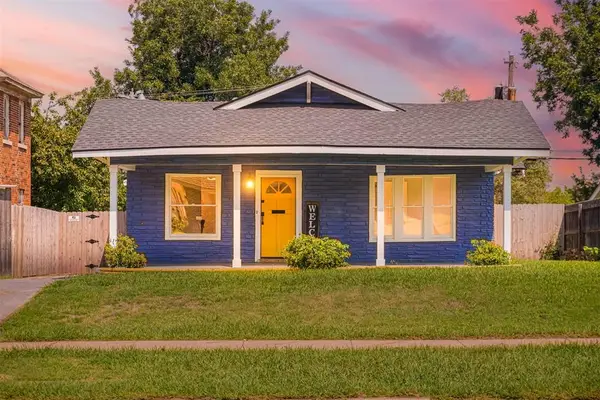 $315,000Active3 beds 2 baths1,454 sq. ft.
$315,000Active3 beds 2 baths1,454 sq. ft.311 NW 25th Street, Oklahoma City, OK 73103
MLS# 1190124Listed by: SPEARHEAD REALTY GROUP LLC
