9901 Hummingbird Lane, Oklahoma City, OK 73162
Local realty services provided by:Better Homes and Gardens Real Estate The Platinum Collective
Listed by:tamra mantin
Office:capital real estate llc.
MLS#:1182311
Source:OK_OKC
9901 Hummingbird Lane,Oklahoma City, OK 73162
$275,000
- 3 Beds
- 2 Baths
- 2,044 sq. ft.
- Single family
- Active
Price summary
- Price:$275,000
- Price per sq. ft.:$134.54
About this home
Welcome to your dream home in Northwest Oklahoma City! This charming 3-bedroom, 2-bath residence has been remodeled with roof replaced in 2023 and hot water heater 2025. Home has 2 living areas, formal dining plus eating area which is an open concept from kitchen into eating area, formal dining & living room. Enjoy cozy evenings with the living area's wood-burning fireplace with large hearth and newly painted bookshelf. Beautiful kitchen with new marble backsplash, cabinet knobs and new stainless dishwasher/stove and existing fridge stays. Granite counters in kitchen and bathrooms. Modern touches throughout including new light fixtures/fans, painted wall/ceilings and bathroom and hall cabinets. New porcelain tiles in entry, shower and tub (also glass tiles) and bathroom flooring. New carpet, bathroom hardware, doorknobs, front door, New barn door in master bathroom. New tongue/groove paneling on back patio and front of home.
Insulated garage doors, sprinkler system, storm shelter in garage, Front and backdoor storm doors & full guttering. Enjoy outdoor living at its best in the front patio or in the peaceful backyard—ideal for relaxing or hosting friends. A storage shed adds extra space for tools or hobbies on the side of the yard with extra storage box . Located in a desirable neighborhood with easy access to shopping, dining, and highways, this home combines style, comfort, and convenience. Washer & Dryer stay with home and in garage.
Home appraised for $275,000 prior to remodel in June 2025. Please see attachment for all amenities.
Contact an agent
Home facts
- Year built:1978
- Listing ID #:1182311
- Added:66 day(s) ago
- Updated:September 30, 2025 at 02:09 AM
Rooms and interior
- Bedrooms:3
- Total bathrooms:2
- Full bathrooms:2
- Living area:2,044 sq. ft.
Heating and cooling
- Cooling:Central Electric
- Heating:Central Gas
Structure and exterior
- Roof:Composition
- Year built:1978
- Building area:2,044 sq. ft.
- Lot area:0.22 Acres
Schools
- High school:Putnam City North HS
- Middle school:Hefner MS
- Elementary school:Harvest Hills ES
Utilities
- Water:Public
Finances and disclosures
- Price:$275,000
- Price per sq. ft.:$134.54
New listings near 9901 Hummingbird Lane
- New
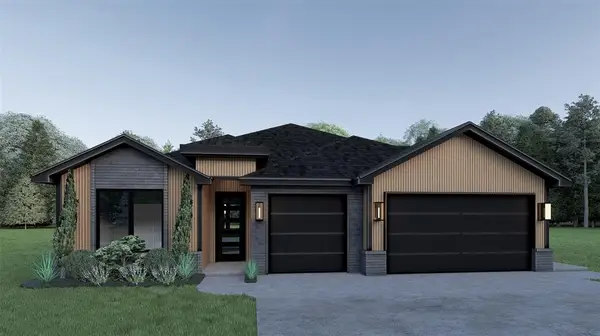 $419,900Active2 beds 4 baths2,115 sq. ft.
$419,900Active2 beds 4 baths2,115 sq. ft.15700 Siloa Avenue, Edmond, OK 73013
MLS# 1193396Listed by: CHINOWTH & COHEN - New
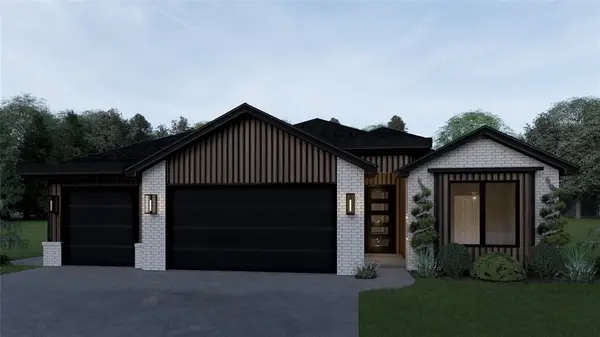 $429,900Active4 beds 2 baths2,174 sq. ft.
$429,900Active4 beds 2 baths2,174 sq. ft.15612 Siloa Avenue, Edmond, OK 73013
MLS# 1193397Listed by: CHINOWTH & COHEN - New
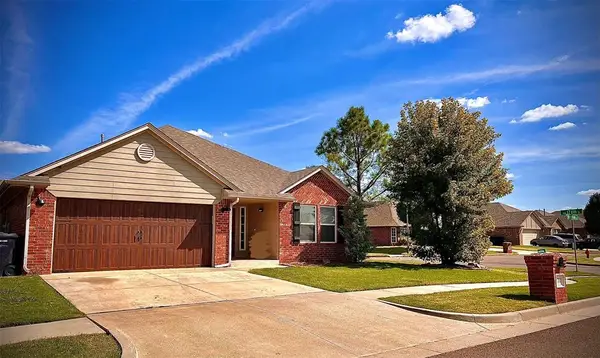 $325,000Active3 beds 2 baths1,844 sq. ft.
$325,000Active3 beds 2 baths1,844 sq. ft.17700 Black Hawk Circle, Edmond, OK 73012
MLS# 1193714Listed by: METRO FIRST REALTY - New
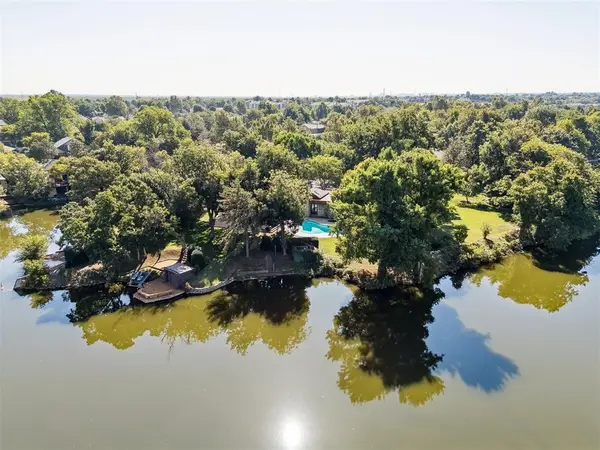 $250,000Active0.72 Acres
$250,000Active0.72 Acres11201 Blue Stem Drive, Oklahoma City, OK 73162
MLS# 1193724Listed by: KELLER WILLIAMS REALTY ELITE - New
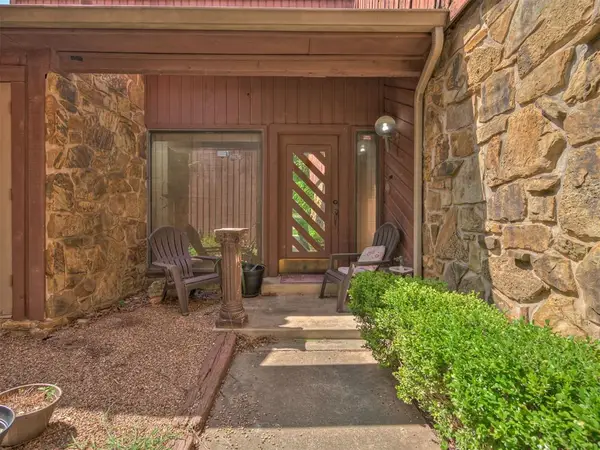 $350,000Active3 beds 3 baths2,377 sq. ft.
$350,000Active3 beds 3 baths2,377 sq. ft.3142 Rock Ridge Place, Oklahoma City, OK 73120
MLS# 1193678Listed by: EXP REALTY, LLC - New
 $499,900Active4 beds 3 baths3,139 sq. ft.
$499,900Active4 beds 3 baths3,139 sq. ft.2809 SW 136 Street, Oklahoma City, OK 73170
MLS# 1193721Listed by: KW SUMMIT - New
 $145,000Active2 beds 1 baths877 sq. ft.
$145,000Active2 beds 1 baths877 sq. ft.3817 S Nw 29th Street Street, Oklahoma City, OK 73107
MLS# 1193723Listed by: METRO BROKERS OF OKLAHOMA - New
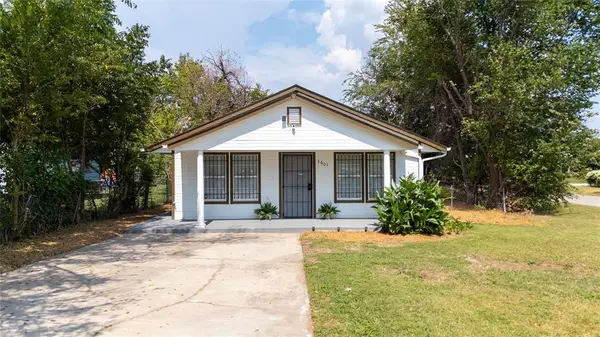 $175,000Active4 beds 2 baths1,248 sq. ft.
$175,000Active4 beds 2 baths1,248 sq. ft.3601 SW 41st Street, Oklahoma City, OK 73119
MLS# 1193712Listed by: THE BROWN GROUP - New
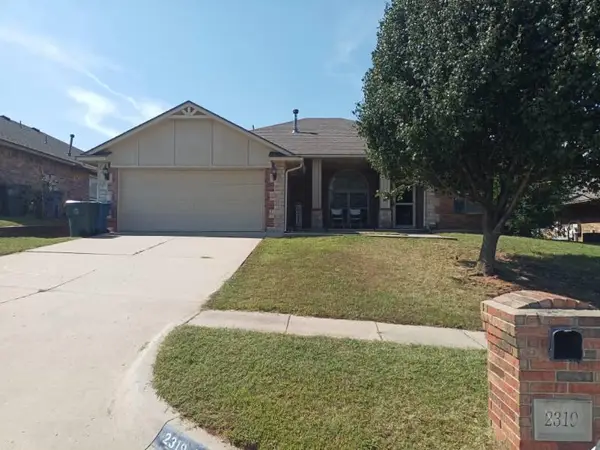 $267,500Active4 beds 2 baths1,780 sq. ft.
$267,500Active4 beds 2 baths1,780 sq. ft.2319 Shell Drive, Oklahoma City, OK 73130
MLS# 1192763Listed by: H&W REALTY BRANCH - New
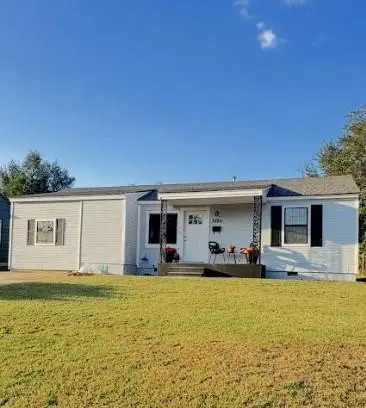 $125,000Active3 beds 1 baths904 sq. ft.
$125,000Active3 beds 1 baths904 sq. ft.3225 NE 14th Place, Oklahoma City, OK 73117
MLS# 1193356Listed by: ARISTON REALTY LLC
