9901 Hummingbird Lane, Oklahoma City, OK 73162
Local realty services provided by:Better Homes and Gardens Real Estate The Platinum Collective
Listed by: lainey burkett, tamra mantin
Office: capital real estate - okc
MLS#:1197379
Source:OK_OKC
9901 Hummingbird Lane,Oklahoma City, OK 73162
$264,999
- 3 Beds
- 2 Baths
- 2,044 sq. ft.
- Single family
- Active
Price summary
- Price:$264,999
- Price per sq. ft.:$129.65
About this home
Flash Sale Price: $264,999 through year-end only!
9901 Hummingbird Lane delivers updated style, solid value, and a location that makes everyday life easy. Just one mile from NW Expressway, this Northwest Oklahoma City home offers quick access to shopping, dining, and major routes.
Inside, you’ll find 3 bedrooms, 2 bathrooms, two living areas, and both formal and open dining spaces. The kitchen features granite countertops, a marble backsplash, stainless steel appliances, and a refrigerator that stays. The main living area includes a wood-burning or gas fireplace, perfect for gathering or unwinding.
Major updates include a new roof (2023), hot water heater (2025), fresh paint throughout, new carpet, modern lighting and fans, and updated hardware. Porcelain tile accents the entry and bathrooms, while the primary suite stands out with a barn door and shiplap details.
Outside, enjoy a covered patio, a fully fenced backyard, sprinkler system, storm shelter in the garage, insulated garage doors, full guttering, and extra storage with a shed and storage box. Washer and dryer remain with the home.
Appraised at $275,000 prior to remodel, this home offers a rare chance to lock in value at a limited-time price. Act now before the price resets.
Contact an agent
Home facts
- Year built:1978
- Listing ID #:1197379
- Added:52 day(s) ago
- Updated:December 17, 2025 at 04:40 PM
Rooms and interior
- Bedrooms:3
- Total bathrooms:2
- Full bathrooms:2
- Living area:2,044 sq. ft.
Heating and cooling
- Cooling:Central Electric
- Heating:Central Gas
Structure and exterior
- Roof:Composition
- Year built:1978
- Building area:2,044 sq. ft.
- Lot area:0.22 Acres
Schools
- High school:Putnam City North HS
- Middle school:Hefner MS
- Elementary school:Harvest Hills ES
Utilities
- Water:Public
Finances and disclosures
- Price:$264,999
- Price per sq. ft.:$129.65
New listings near 9901 Hummingbird Lane
- New
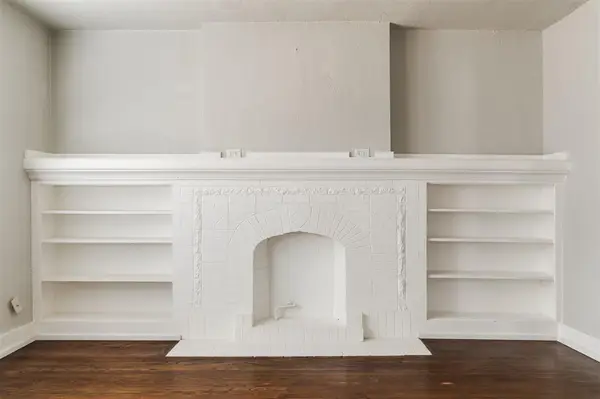 $299,000Active4 beds 2 baths1,861 sq. ft.
$299,000Active4 beds 2 baths1,861 sq. ft.2555 NW 20th Street, Oklahoma City, OK 73107
MLS# 1205654Listed by: VERBODE - New
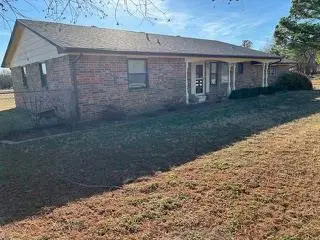 $329,500Active3 beds 2 baths1,432 sq. ft.
$329,500Active3 beds 2 baths1,432 sq. ft.6820 SW 134th Street, Oklahoma City, OK 73173
MLS# 1206127Listed by: METRO BROKERS OF OKLAHOMA - New
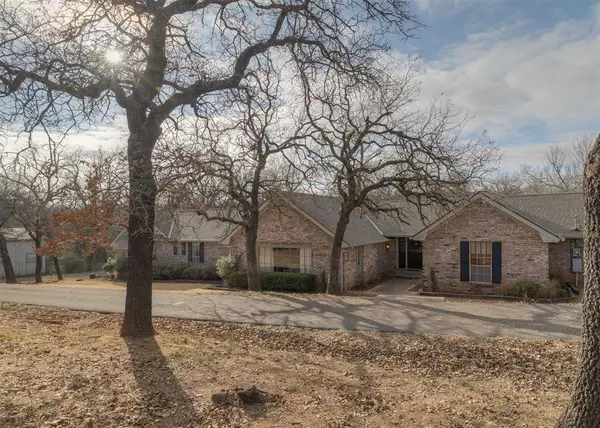 $550,000Active3 beds 2 baths2,634 sq. ft.
$550,000Active3 beds 2 baths2,634 sq. ft.3310 NE 122nd Street, Edmond, OK 73013
MLS# 1206308Listed by: BLACK LABEL REALTY - New
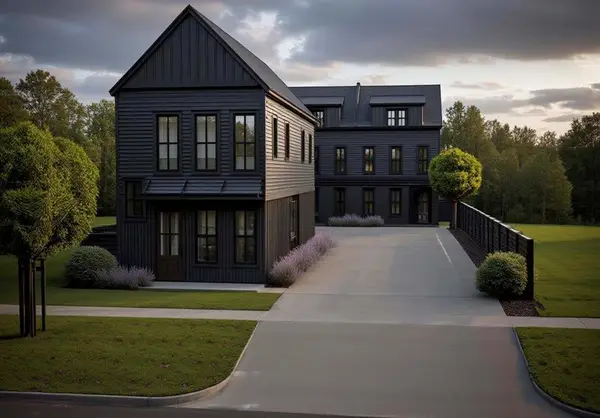 $175,000Active0.16 Acres
$175,000Active0.16 Acres1004 NE 7th Street, Oklahoma City, OK 73117
MLS# 1206316Listed by: LRE REALTY LLC - New
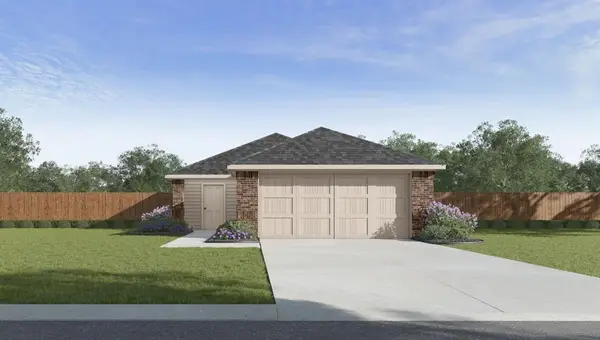 $202,990Active3 beds 2 baths1,280 sq. ft.
$202,990Active3 beds 2 baths1,280 sq. ft.8816 SW 31st Terrace, Oklahoma City, OK 73179
MLS# 1206329Listed by: D.R HORTON REALTY OF OK LLC - New
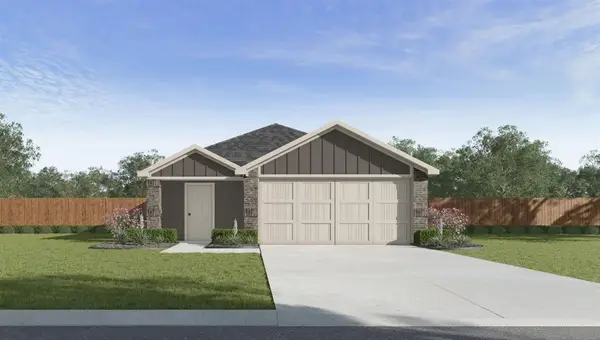 $216,990Active3 beds 2 baths1,434 sq. ft.
$216,990Active3 beds 2 baths1,434 sq. ft.8817 SW 31st Terrace, Oklahoma City, OK 73179
MLS# 1206332Listed by: D.R HORTON REALTY OF OK LLC - New
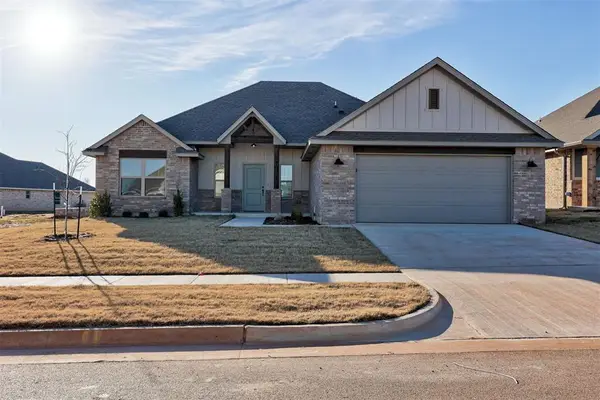 $314,900Active3 beds 2 baths1,705 sq. ft.
$314,900Active3 beds 2 baths1,705 sq. ft.11908 NW 120th Street, Yukon, OK 73099
MLS# 1206333Listed by: HAMILWOOD REAL ESTATE - New
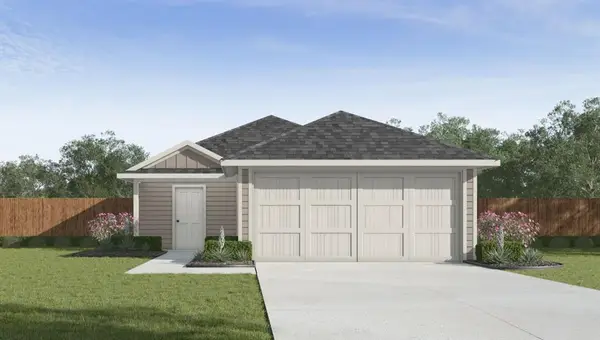 $225,990Active4 beds 2 baths1,572 sq. ft.
$225,990Active4 beds 2 baths1,572 sq. ft.8812 SW 31st Terrace, Oklahoma City, OK 73179
MLS# 1206334Listed by: D.R HORTON REALTY OF OK LLC - New
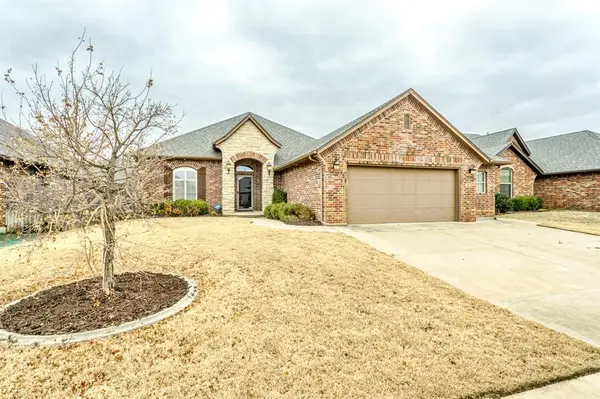 $325,000Active3 beds 2 baths2,001 sq. ft.
$325,000Active3 beds 2 baths2,001 sq. ft.404 SW 170th Terrace, Oklahoma City, OK 73170
MLS# 1206309Listed by: EXP REALTY, LLC - New
 $127,500Active2 beds 2 baths1,304 sq. ft.
$127,500Active2 beds 2 baths1,304 sq. ft.140 SW 35th Street, Oklahoma City, OK 73119
MLS# 1206311Listed by: COPPER CREEK REAL ESTATE
