9917 S Allen Drive, Oklahoma City, OK 73139
Local realty services provided by:Better Homes and Gardens Real Estate The Platinum Collective
Listed by:kristy beissel
Office:whittington realty
MLS#:1195630
Source:OK_OKC
9917 S Allen Drive,Oklahoma City, OK 73139
$415,000
- 3 Beds
- 3 Baths
- 2,899 sq. ft.
- Single family
- Active
Price summary
- Price:$415,000
- Price per sq. ft.:$143.15
About this home
Live the Good Life in This One-of-a-Kind Home!
Welcome to your private retreat, a beautifully maintained home designed for connection, comfort, and effortless entertaining. From the moment you step inside, you’ll feel the warmth and quality that only pride of ownership and thoughtful updates can bring.
Enjoy fresh interior paint, updated windows, new carpet, a wired whole-home surge protector, tasteful bathroom upgrades, and modern blinds throughout.
Host unforgettable gatherings in the spacious living areas and chef’s kitchen with professional grade appliances, then step outside to your resort-style backyard featuring a heated pool, covered patio, and the tranquil sound of a Koi pond. Guests will love the pool house with its own half bath, while you savor quiet mornings in the sunroom off the primary suite.
Life here is as practical as it is peaceful with a Generac generator, new tankless water heater, water softener, and a new roof and gutters with guards (2022). Add in meticulous maintenance, recent pool updates (liner, sand filter, net, winter cover, and robot vacuum), a Tuff shed, and countless thoughtful touches, and this home truly has it all.
Nestled on a quiet cul-de-sac with a circular drive, you’ll enjoy privacy, beauty, and convenience , close to everything, yet worlds away from the noise.
It’s not just a home , it’s a lifestyle of ease, joy, and timeless quality.
Contact an agent
Home facts
- Year built:1979
- Listing ID #:1195630
- Added:1 day(s) ago
- Updated:October 13, 2025 at 09:07 PM
Rooms and interior
- Bedrooms:3
- Total bathrooms:3
- Full bathrooms:3
- Living area:2,899 sq. ft.
Heating and cooling
- Cooling:Central Electric
- Heating:Central Gas
Structure and exterior
- Roof:Composition
- Year built:1979
- Building area:2,899 sq. ft.
- Lot area:0.36 Acres
Schools
- High school:Westmoore HS
- Middle school:West JHS
- Elementary school:Sky Ranch ES
Finances and disclosures
- Price:$415,000
- Price per sq. ft.:$143.15
New listings near 9917 S Allen Drive
- New
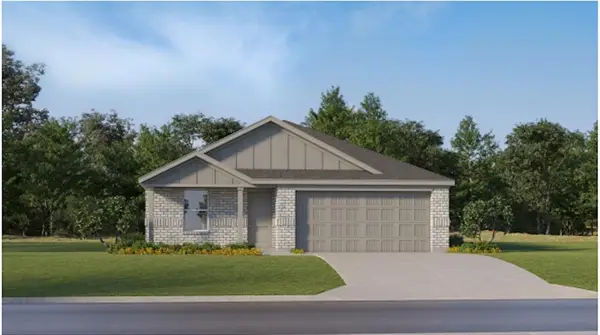 $274,999Active4 beds 2 baths1,720 sq. ft.
$274,999Active4 beds 2 baths1,720 sq. ft.9724 NW 124th Street, Yukon, OK 73099
MLS# 1195738Listed by: COPPER CREEK REAL ESTATE - New
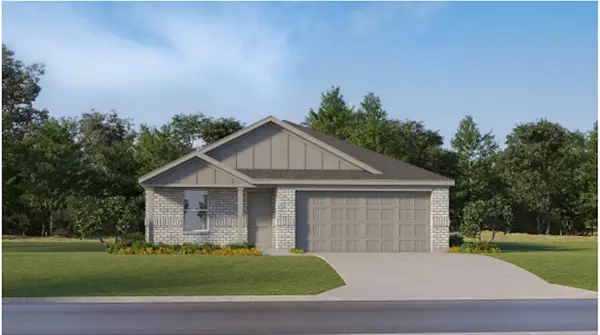 $274,999Active4 beds 2 baths1,720 sq. ft.
$274,999Active4 beds 2 baths1,720 sq. ft.9729 NW 124th Street, Yukon, OK 73099
MLS# 1195741Listed by: COPPER CREEK REAL ESTATE - New
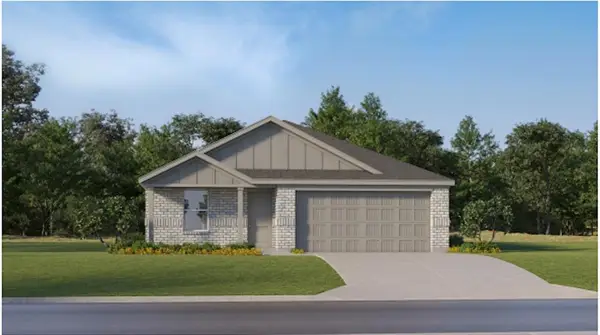 $274,999Active4 beds 2 baths1,720 sq. ft.
$274,999Active4 beds 2 baths1,720 sq. ft.9732 NW 124th Street, Yukon, OK 73099
MLS# 1195743Listed by: COPPER CREEK REAL ESTATE - New
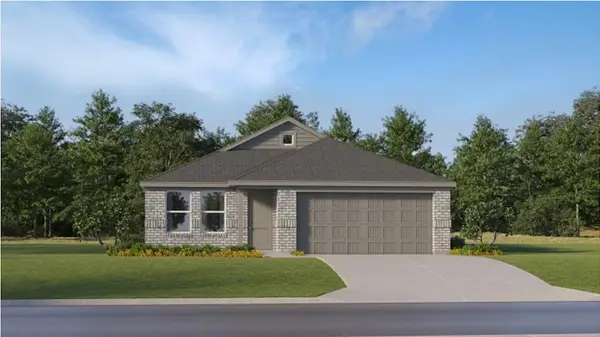 $262,999Active3 beds 2 baths1,522 sq. ft.
$262,999Active3 beds 2 baths1,522 sq. ft.9733 NW 124th Street, Yukon, OK 73099
MLS# 1195745Listed by: COPPER CREEK REAL ESTATE - New
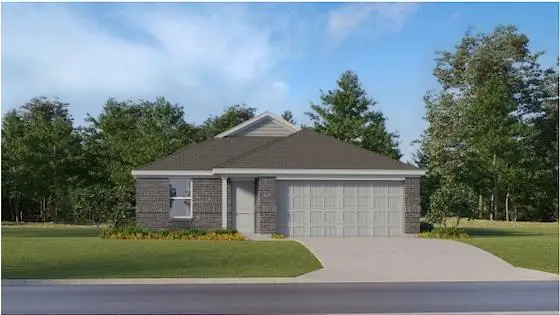 $248,999Active3 beds 2 baths1,302 sq. ft.
$248,999Active3 beds 2 baths1,302 sq. ft.12600 Huntington Ridge Way, Yukon, OK 73099
MLS# 1195747Listed by: COPPER CREEK REAL ESTATE - New
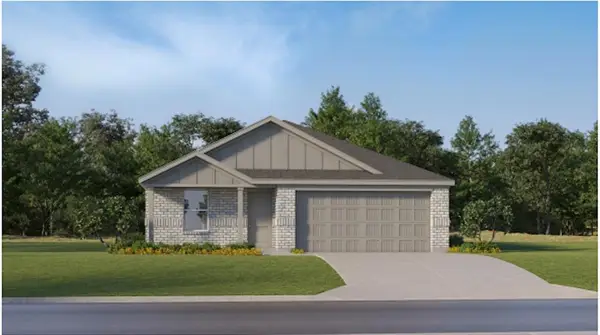 $274,999Active4 beds 2 baths1,720 sq. ft.
$274,999Active4 beds 2 baths1,720 sq. ft.12604 Huntington Ridge Way, Yukon, OK 73099
MLS# 1195748Listed by: COPPER CREEK REAL ESTATE - New
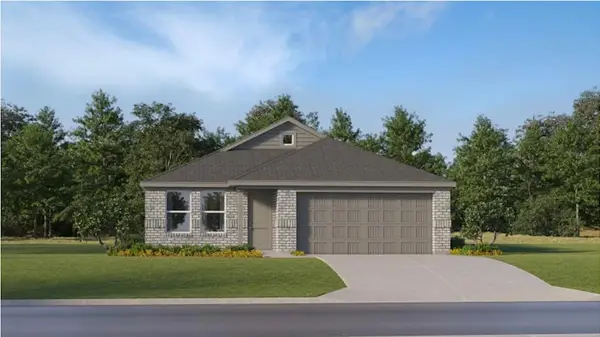 $262,999Active3 beds 2 baths1,522 sq. ft.
$262,999Active3 beds 2 baths1,522 sq. ft.12608 Huntington Ridge Way, Yukon, OK 73099
MLS# 1195751Listed by: COPPER CREEK REAL ESTATE - New
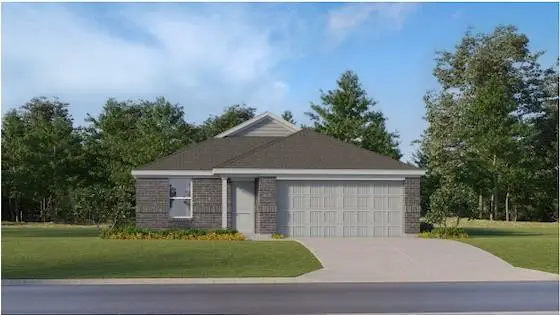 $248,999Active3 beds 2 baths1,302 sq. ft.
$248,999Active3 beds 2 baths1,302 sq. ft.12612 Huntington Ridge Way, Yukon, OK 73099
MLS# 1195753Listed by: COPPER CREEK REAL ESTATE 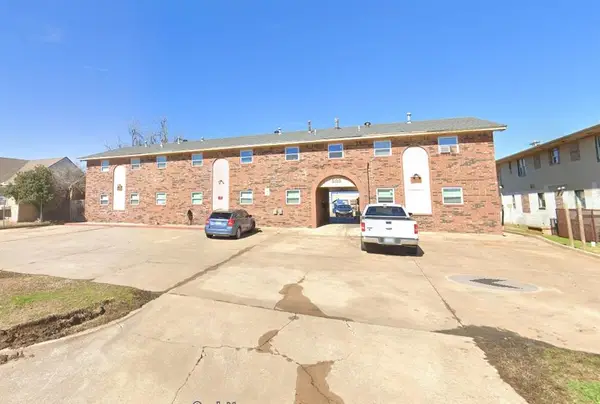 $875,000Pending14 beds 14 baths8,176 sq. ft.
$875,000Pending14 beds 14 baths8,176 sq. ft.505 SW 30th Street, Oklahoma City, OK 73109
MLS# 1192885Listed by: LIONSHEAD PROPERTY MANAGEMENT- New
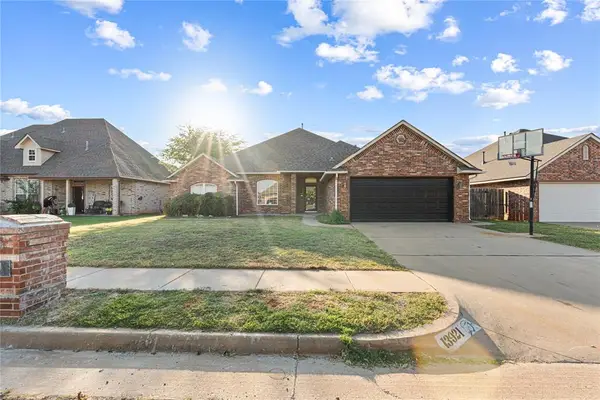 $275,000Active6 beds 3 baths2,873 sq. ft.
$275,000Active6 beds 3 baths2,873 sq. ft.13921 Korbyn Drive, Yukon, OK 73099
MLS# 1195680Listed by: SALT REAL ESTATE INC
