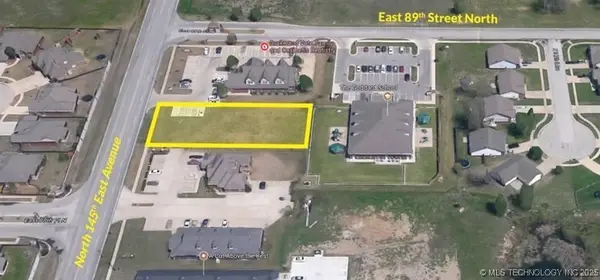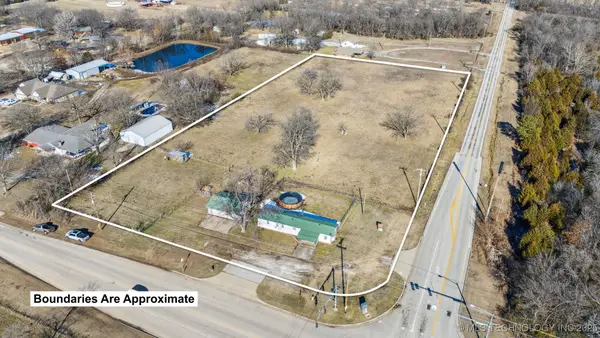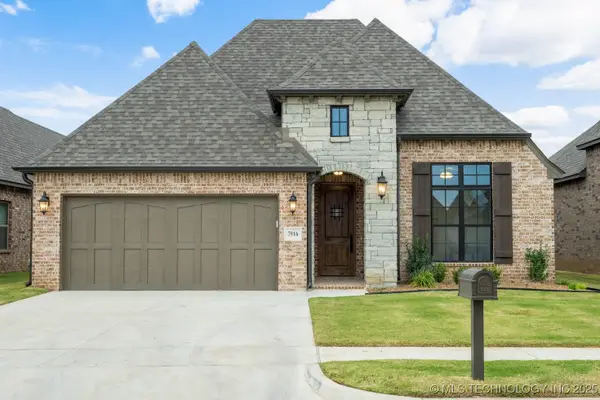10411 Ashford Circle, Owasso, OK 74055
Local realty services provided by:Better Homes and Gardens Real Estate Green Country
Listed by:liz pruitt
Office:keller williams premier
MLS#:2538636
Source:OK_NORES
Price summary
- Price:$480,000
- Price per sq. ft.:$177.84
About this home
This versatile property offers room to live, work, and relax on just over an acre in a well-kept neighborhood with no HOA. Inside the main home, you'll find 4 bedrooms, 2.5 bathrooms, two living areas (one with a wood-burning fireplace), and a flexible room that can be used as an office or formal dining. The kitchen is spacious with plenty of counter space, ample cabinetry, a breakfast nook, and bar seating. All bedrooms are upstairs, making it easy to keep living and entertaining spaces separate. Wood and tile flooring runs throughout the home. The attached 3-car garage includes a storm shelter and leads to a (approx. 215 sq ft) heated and cooled bonus room with backyard access. While not counted in the gross living area, this finished space is perfect for a hobby room, workout space, or extra storage. Step outside to enjoy the covered patio, pergola area, hot tub, a beautiful in-ground pool and firepit area ideal for relaxing or entertaining. The detached building adds even more flexibility, with a heated and cooled workshop (approx. 583 sq ft) and a separate finished guest quarters (approx. 932 sq ft) featuring a kitchenette, living area, full bathroom, and bedroom space with closets. Great for guests, extended family, or a private home office.
Contact an agent
Home facts
- Year built:1988
- Listing ID #:2538636
- Added:1 day(s) ago
- Updated:September 10, 2025 at 03:16 PM
Rooms and interior
- Bedrooms:4
- Total bathrooms:3
- Full bathrooms:2
- Living area:2,699 sq. ft.
Heating and cooling
- Cooling:2 Units, Central Air
- Heating:Central, Gas
Structure and exterior
- Year built:1988
- Building area:2,699 sq. ft.
- Lot area:1.05 Acres
Schools
- High school:Owasso
- Elementary school:Northeast
Finances and disclosures
- Price:$480,000
- Price per sq. ft.:$177.84
- Tax amount:$3,774 (2024)
New listings near 10411 Ashford Circle
 $150,000Active0.48 Acres
$150,000Active0.48 Acres8817 E 145th Street N, Owasso, OK 74055
MLS# 2502934Listed by: MODEL REALTY, LLC. $800,000Active3.88 Acres
$800,000Active3.88 Acres8021 E 86th Street N, Owasso, OK 74055
MLS# 2503013Listed by: RENAISSANCE REALTY $449,900Active3 beds 3 baths2,178 sq. ft.
$449,900Active3 beds 3 baths2,178 sq. ft.7916 N 146th East Avenue, Owasso, OK 74055
MLS# 2503929Listed by: EXECUTIVE HOMES REALTY, LLC $79,900Active1.58 Acres
$79,900Active1.58 Acres6431 S Ridgeview Road, Owasso, OK 74055
MLS# 2505767Listed by: KELLER WILLIAMS PREMIER $429,900Active3 beds 2 baths1,623 sq. ft.
$429,900Active3 beds 2 baths1,623 sq. ft.14502 E 79th Street, Owasso, OK 74055
MLS# 2510101Listed by: EXECUTIVE HOMES REALTY, LLC $1,659,000Active4.2 Acres
$1,659,000Active4.2 Acres10524 N 129th Avenue E, Owasso, OK 74055
MLS# 2510422Listed by: KELLER WILLIAMS PREMIER $1,399,000Active6 beds 5 baths5,742 sq. ft.
$1,399,000Active6 beds 5 baths5,742 sq. ft.19715 E Clear Brook Road, Owasso, OK 74055
MLS# 2510580Listed by: KELLER WILLIAMS PREMIER $379,500Active3 beds 3 baths2,724 sq. ft.
$379,500Active3 beds 3 baths2,724 sq. ft.11906 E 99th Street, Owasso, OK 74055
MLS# 2510809Listed by: MCGRAW, REALTORS $327,153Active3 beds 2 baths1,535 sq. ft.
$327,153Active3 beds 2 baths1,535 sq. ft.7308 E 90th Place, Owasso, OK 74055
MLS# 2510829Listed by: TRINITY PROPERTIES $549,900Active4 beds 3 baths3,681 sq. ft.
$549,900Active4 beds 3 baths3,681 sq. ft.18132 E 79th Street, Owasso, OK 74055
MLS# 2511350Listed by: CHINOWTH & COHEN
