14316 E 94 Street N, Owasso, OK 74055
Local realty services provided by:Better Homes and Gardens Real Estate Paramount
14316 E 94 Street N,Owasso, OK 74055
$625,000
- 4 Beds
- 3 Baths
- 3,611 sq. ft.
- Single family
- Active
Listed by:jesse hancock
Office:linked realty llc.
MLS#:2512675
Source:OK_NORES
Price summary
- Price:$625,000
- Price per sq. ft.:$173.08
About this home
Stunning New Construction by Birch Co.
Discover the Art of Living with the exceptional Augusta floor plan. From the moment you enter, you’ll be captivated by the unique layout that offers both separation and openness. The living room flows seamlessly into the kitchen, followed by the dining area—creating distinct yet connected spaces perfect for entertaining and everyday living. This home is one of the last ones to be built in the desirable gated community of Nottingham Hill in Owasso!
This home is filled with standout features, including:
Oversized kitchen: Tons of storage and countertop space.
Versatile Nooks: Ideal for library walls, a cozy office, or a stylish desk space.
Massive Game Room: A flexible space for entertainment, hobbies, or relaxation.
Two Bedrooms Down, Two Up: A smart layout offering privacy and flexibility.
Large Back Patio: With huge floor-to-ceiling doors, perfect for seamless indoor-outdoor living.
Additional concrete slab: perfect for your grill and outdoor furniture.
Every detail in this home reflects quality craftsmanship and thoughtful design, making it truly one of a kind. Don’t miss the chance to own this remarkable new construction home!
Contact an agent
Home facts
- Year built:2025
- Listing ID #:2512675
- Added:193 day(s) ago
- Updated:October 08, 2025 at 03:44 PM
Rooms and interior
- Bedrooms:4
- Total bathrooms:3
- Full bathrooms:2
- Living area:3,611 sq. ft.
Heating and cooling
- Cooling:Central Air
- Heating:Central, Gas
Structure and exterior
- Year built:2025
- Building area:3,611 sq. ft.
- Lot area:0.28 Acres
Schools
- High school:Owasso
- Elementary school:Smith
Finances and disclosures
- Price:$625,000
- Price per sq. ft.:$173.08
- Tax amount:$500 (2024)
New listings near 14316 E 94 Street N
- New
 $365,000Active3 beds 2 baths1,936 sq. ft.
$365,000Active3 beds 2 baths1,936 sq. ft.9101 N 165th East Avenue, Owasso, OK 74055
MLS# 2541661Listed by: CHINOWTH & COHEN - Open Sat, 10am to 12pmNew
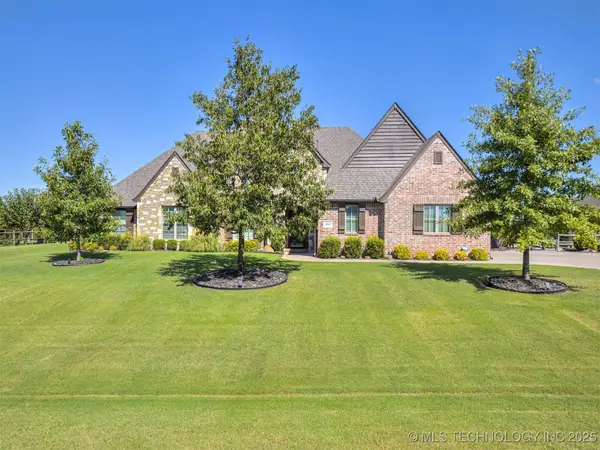 $565,000Active4 beds 3 baths2,630 sq. ft.
$565,000Active4 beds 3 baths2,630 sq. ft.6609 E 89th Street N, Owasso, OK 74055
MLS# 2541866Listed by: RE/MAX RESULTS - New
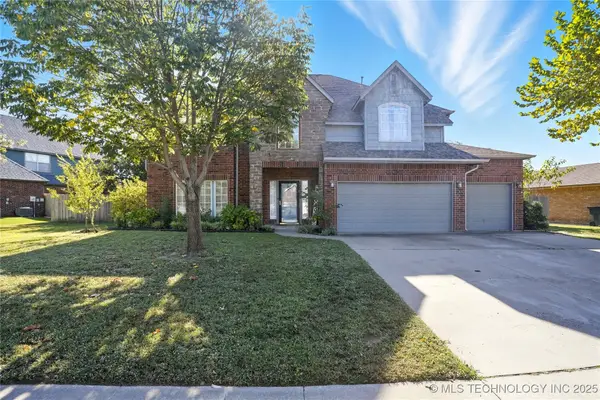 $365,000Active4 beds 3 baths2,737 sq. ft.
$365,000Active4 beds 3 baths2,737 sq. ft.12512 E 88th Street, Owasso, OK 74055
MLS# 2542444Listed by: KELLER WILLIAMS PREFERRED - New
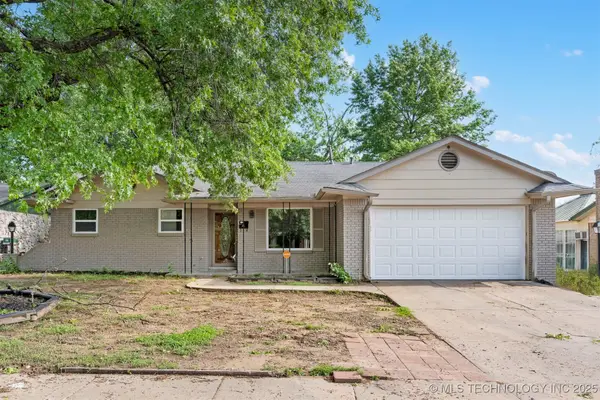 $227,500Active3 beds 2 baths1,384 sq. ft.
$227,500Active3 beds 2 baths1,384 sq. ft.212 W 17th Street, Owasso, OK 74055
MLS# 2542327Listed by: CHINOWTH & COHEN - New
 $467,900Active4 beds 5 baths2,838 sq. ft.
$467,900Active4 beds 5 baths2,838 sq. ft.15818 E 77th Street N, Owasso, OK 74055
MLS# 2541706Listed by: ERIN CATRON & COMPANY, LLC - New
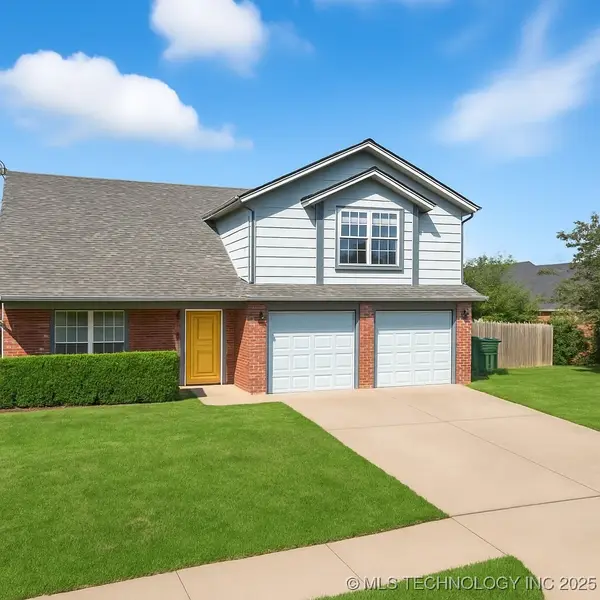 $240,000Active3 beds 3 baths1,998 sq. ft.
$240,000Active3 beds 3 baths1,998 sq. ft.10801 E 117th Street N, Collinsville, OK 74021
MLS# 2542186Listed by: FATHOM REALTY OK LLC - New
 $449,900Active3 beds 3 baths1,991 sq. ft.
$449,900Active3 beds 3 baths1,991 sq. ft.14509 E 80th Street, Owasso, OK 74055
MLS# 2542062Listed by: COLDWELL BANKER SELECT - New
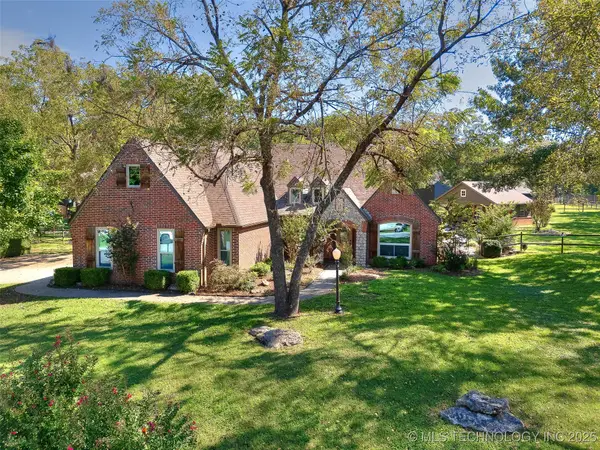 $639,000Active4 beds 3 baths3,450 sq. ft.
$639,000Active4 beds 3 baths3,450 sq. ft.7397 N 201st Avenue E, Owasso, OK 74055
MLS# 2542169Listed by: PLATINUM REALTY, LLC. - New
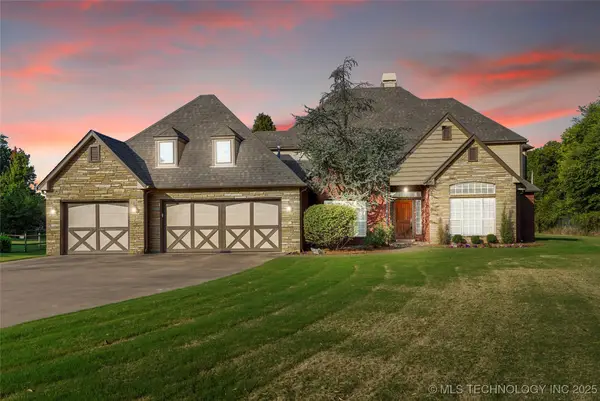 $525,000Active5 beds 4 baths3,402 sq. ft.
$525,000Active5 beds 4 baths3,402 sq. ft.19433 E 73rd Place, Owasso, OK 74055
MLS# 2541916Listed by: COLDWELL BANKER SELECT - New
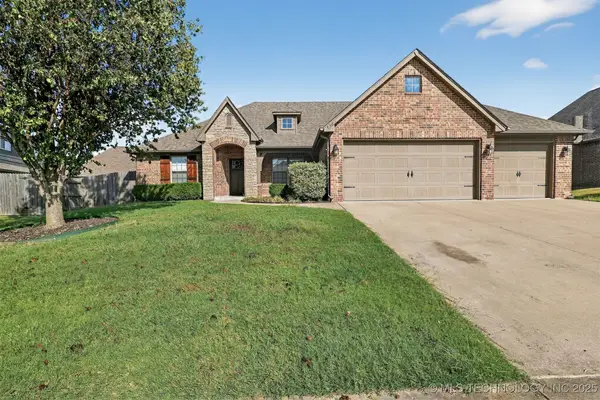 $379,900Active4 beds 3 baths2,492 sq. ft.
$379,900Active4 beds 3 baths2,492 sq. ft.9307 N 95th Avenue E, Owasso, OK 74055
MLS# 2541452Listed by: ENTERA REALTY LLC
