15848 E 77th Street, Owasso, OK 74055
Local realty services provided by:Better Homes and Gardens Real Estate Green Country
15848 E 77th Street,Owasso, OK 74055
$535,000
- 4 Beds
- 4 Baths
- 3,285 sq. ft.
- Single family
- Active
Listed by: juli edwards
Office: keller williams premier
MLS#:2538096
Source:OK_NORES
Price summary
- Price:$535,000
- Price per sq. ft.:$162.86
About this home
Beautifully-updated 4/3.5/2 home sitting on 1 acre(m/l) with lots of mature trees. Located in a beautiful, peaceful cul-de-sac. Amazing entry into 2-story living room w/gorgeous floor-to-ceiling stone fireplace. Kitchen has a nice granite island, large pantry & breakfast nook. Designated office or flex room with barn door. Huge primary bedroom has coffered ceiling, back patio access, 2 closets (one large, remodeled walk-in closet) & private bath. Stunning master bath was renovated in 2025 w/large walk-in shower, which includes a soaker tub-- so cool! The west wing of the home has a private mother-in-law suite complete with a full bath & a breezeway separating it from the main living area (ideal for guests or multigenerational living). A perfect home for the contemporary household's needs! Extra-deep 2-car garage w/epoxy flooring. Newer HVAC, HWHs, carpet & LVP. Roof new in 2015; windows new in 2017
Contact an agent
Home facts
- Year built:1999
- Listing ID #:2538096
- Added:108 day(s) ago
- Updated:December 21, 2025 at 04:38 PM
Rooms and interior
- Bedrooms:4
- Total bathrooms:4
- Full bathrooms:3
- Living area:3,285 sq. ft.
Heating and cooling
- Cooling:2 Units, Central Air, Zoned
- Heating:Central, Electric, Gas, Zoned
Structure and exterior
- Year built:1999
- Building area:3,285 sq. ft.
- Lot area:1.18 Acres
Schools
- High school:Owasso
- Elementary school:Hodson
Finances and disclosures
- Price:$535,000
- Price per sq. ft.:$162.86
- Tax amount:$3,691 (2024)
New listings near 15848 E 77th Street
- New
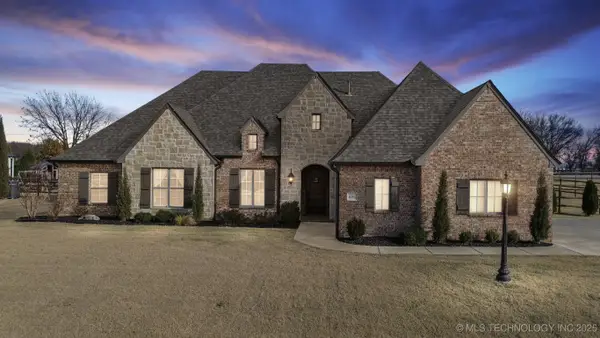 $545,000Active4 beds 3 baths2,796 sq. ft.
$545,000Active4 beds 3 baths2,796 sq. ft.6251 N Creekwood Drive, Owasso, OK 74055
MLS# 2550557Listed by: COLDWELL BANKER SELECT - New
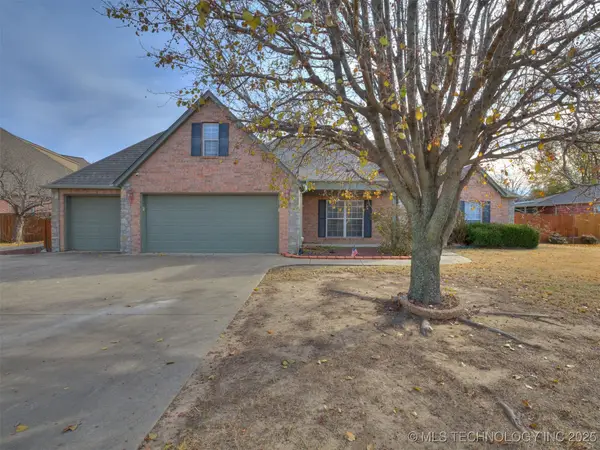 $340,000Active3 beds 3 baths2,178 sq. ft.
$340,000Active3 beds 3 baths2,178 sq. ft.13924 E 89th Place, Owasso, OK 74055
MLS# 2550682Listed by: RYON & ASSOCIATES, INC. - New
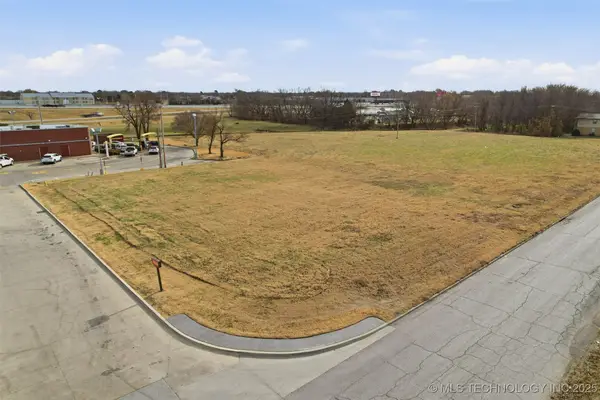 $220,000Active0.51 Acres
$220,000Active0.51 Acres213 S Dogwood Street, Owasso, OK 74055
MLS# 2550658Listed by: KELLER WILLIAMS PREMIER - New
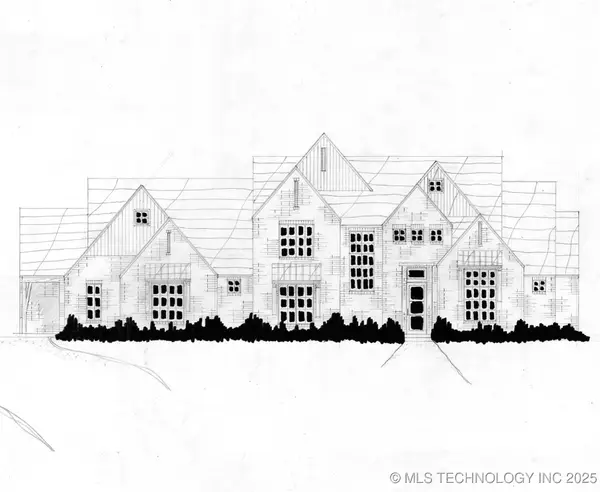 $719,900Active4 beds 5 baths4,226 sq. ft.
$719,900Active4 beds 5 baths4,226 sq. ft.8311 E 111th Street, Owasso, OK 74055
MLS# 2550660Listed by: EXECUTIVE HOMES REALTY, LLC - New
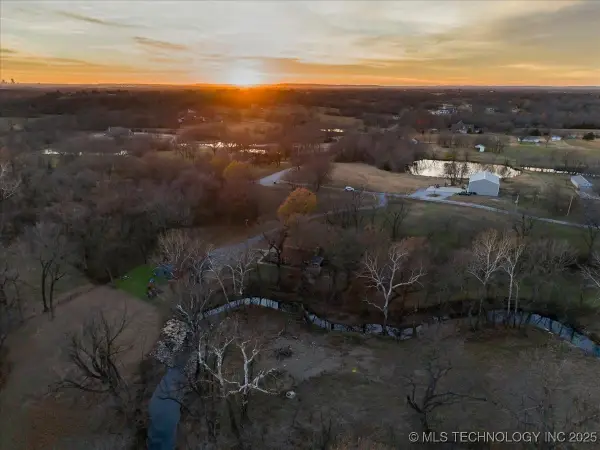 $580,000Active3 beds 3 baths1,950 sq. ft.
$580,000Active3 beds 3 baths1,950 sq. ft.9601 N 89th East Avenue, Owasso, OK 74055
MLS# 2549498Listed by: OUROK REALTY - New
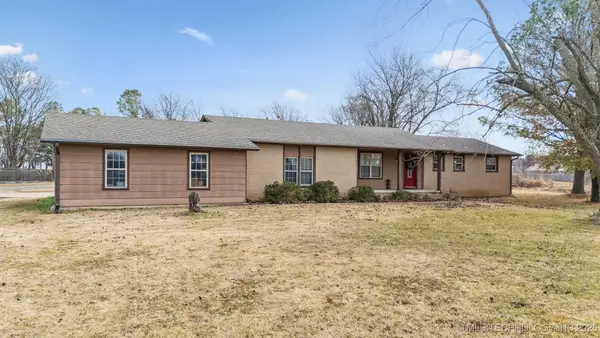 $310,000Active3 beds 2 baths1,838 sq. ft.
$310,000Active3 beds 2 baths1,838 sq. ft.9221 N 165th East Avenue, Owasso, OK 74055
MLS# 2550402Listed by: SOLID ROCK, REALTORS - New
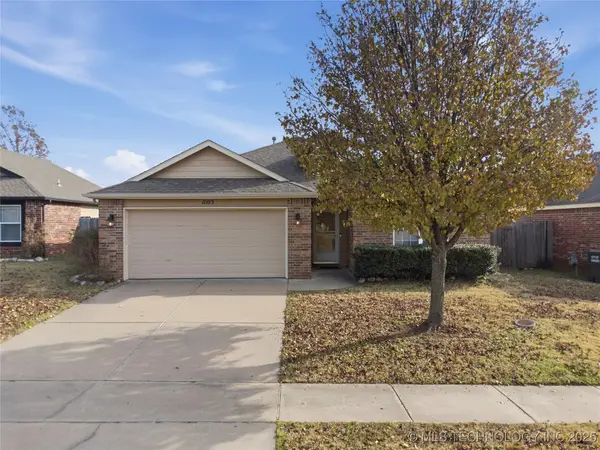 $237,500Active3 beds 2 baths1,377 sq. ft.
$237,500Active3 beds 2 baths1,377 sq. ft.11103 N 143rd East Avenue, Owasso, OK 74055
MLS# 2550501Listed by: KELLER WILLIAMS PREMIER - New
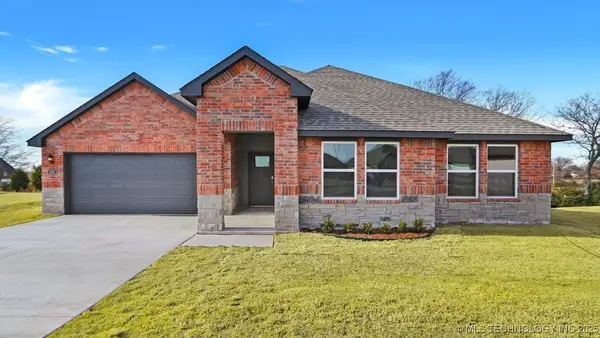 $344,990Active4 beds 2 baths1,881 sq. ft.
$344,990Active4 beds 2 baths1,881 sq. ft.7402 N 154th East Avenue, Owasso, OK 74055
MLS# 2550440Listed by: D.R. HORTON REALTY OF TX, LLC - New
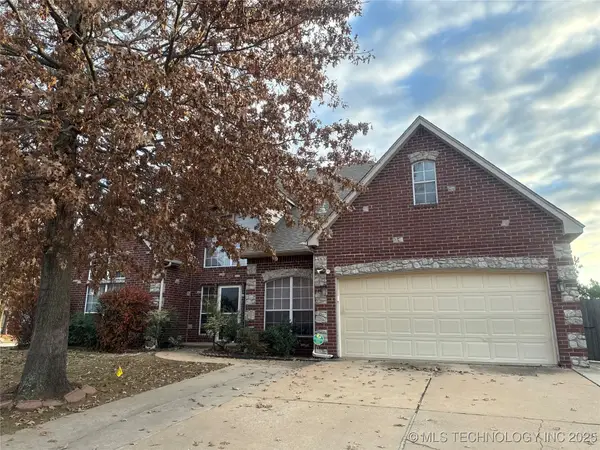 $457,000Active5 beds 4 baths3,399 sq. ft.
$457,000Active5 beds 4 baths3,399 sq. ft.10020 E 95th Street N, Owasso, OK 74055
MLS# 2549965Listed by: CHINOWTH & COHEN - New
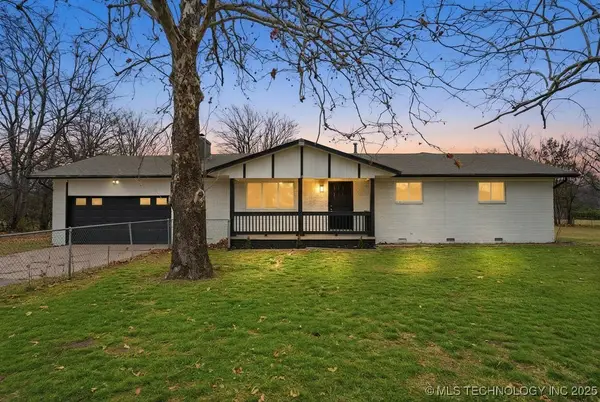 $319,000Active3 beds 2 baths1,701 sq. ft.
$319,000Active3 beds 2 baths1,701 sq. ft.13111 E 76th Street, Owasso, OK 74055
MLS# 2550261Listed by: CHINOWTH & COHEN
