17519 E 112th Street N, Owasso, OK 74055
Local realty services provided by:Better Homes and Gardens Real Estate Paramount
17519 E 112th Street N,Owasso, OK 74055
$310,000
- 4 Beds
- 2 Baths
- 1,906 sq. ft.
- Single family
- Active
Listed by:jonathan warstler
Office:generations realty, llc.
MLS#:2537210
Source:OK_NORES
Price summary
- Price:$310,000
- Price per sq. ft.:$162.64
About this home
Fully Remodeled 4-Bedroom Home on Over 1 Acre with Shop!
This beautifully remodeled 4-bedroom, 2-bathroom residence sits on approximately 1 acre, offering both space and modern comfort.
Major updates give peace of mind, including a new roof (2024), new HVAC system (2024), and a new hot water heater (2025).
Step inside to find fresh interior and exterior paint, stunning granite countertops, updated fixtures, faucets, ceiling fans, and completely renovated showers in both the master and guest bathrooms as well as a new Jacuzzi in the master bathroom.
Outside, you’ll love the curb appeal with new landscaping and plenty of parking/storage. Enjoy the convenience of a 2-car attached garage plus a detached 3rd-car garage/shop—perfect for projects, hobbies, or extra storage.
This property combines modern updates with spacious living, all set on a large lot with room to enjoy the outdoors. Move-in ready and waiting for you!
Contact an agent
Home facts
- Year built:1995
- Listing ID #:2537210
- Added:11 day(s) ago
- Updated:September 10, 2025 at 03:16 PM
Rooms and interior
- Bedrooms:4
- Total bathrooms:2
- Full bathrooms:2
- Living area:1,906 sq. ft.
Heating and cooling
- Cooling:Central Air
- Heating:Central, Electric, Gas
Structure and exterior
- Year built:1995
- Building area:1,906 sq. ft.
- Lot area:1.06 Acres
Schools
- High school:Owasso
- Elementary school:Stone Canyon
Finances and disclosures
- Price:$310,000
- Price per sq. ft.:$162.64
- Tax amount:$1,695 (2024)
New listings near 17519 E 112th Street N
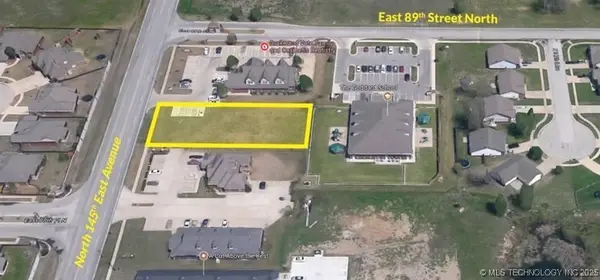 $150,000Active0.48 Acres
$150,000Active0.48 Acres8817 E 145th Street N, Owasso, OK 74055
MLS# 2502934Listed by: MODEL REALTY, LLC. $379,500Active3 beds 3 baths2,724 sq. ft.
$379,500Active3 beds 3 baths2,724 sq. ft.11906 E 99th Street, Owasso, OK 74055
MLS# 2510809Listed by: MCGRAW, REALTORS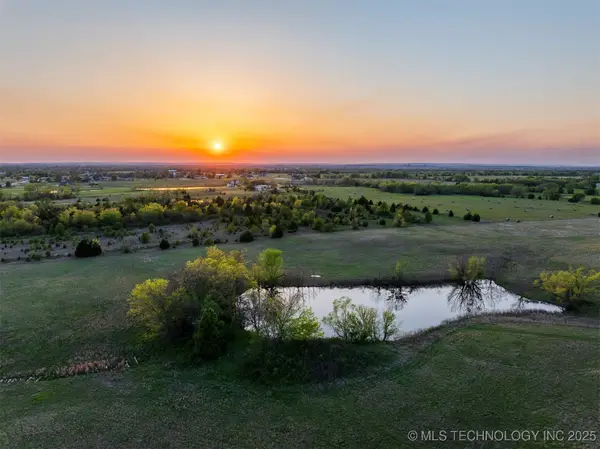 $299,000Active6.7 Acres
$299,000Active6.7 Acres5 N Memorial Drive, Owasso, OK 74055
MLS# 2515755Listed by: KELLER WILLIAMS ADVANTAGE $889,000Active4 beds 5 baths3,529 sq. ft.
$889,000Active4 beds 5 baths3,529 sq. ft.17822 E Patriot Drive, Owasso, OK 74055
MLS# 2516211Listed by: MCGRAW, REALTORS $379,320Active3 beds 3 baths2,014 sq. ft.
$379,320Active3 beds 3 baths2,014 sq. ft.12026 E 106th Place, Owasso, OK 74055
MLS# 2520547Listed by: MCGRAW, REALTORS- New
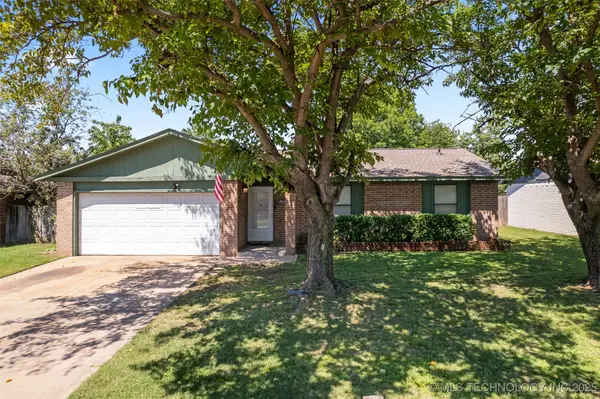 $230,000Active3 beds 2 baths1,169 sq. ft.
$230,000Active3 beds 2 baths1,169 sq. ft.11805 E 80th Street N, Owasso, OK 74055
MLS# 2537734Listed by: SOLID ROCK, REALTORS  $150,000Active0.48 Acres
$150,000Active0.48 Acres8817 E 145th Street N, Owasso, OK 74055
MLS# 2502934Listed by: MODEL REALTY, LLC.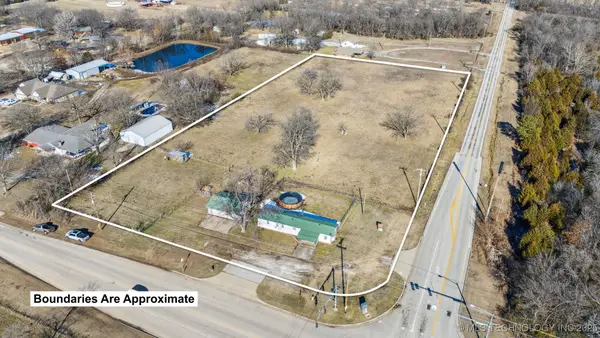 $800,000Active3.88 Acres
$800,000Active3.88 Acres8021 E 86th Street N, Owasso, OK 74055
MLS# 2503013Listed by: RENAISSANCE REALTY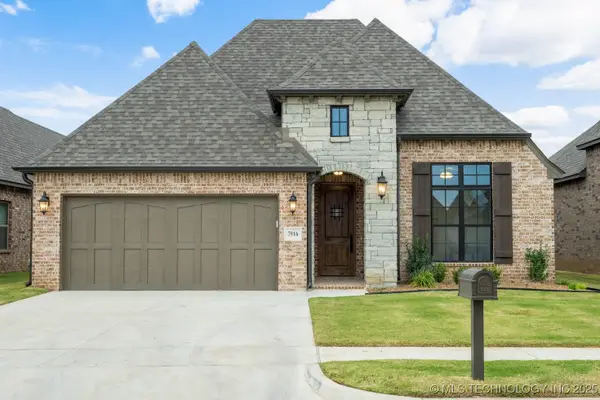 $449,900Active3 beds 3 baths2,178 sq. ft.
$449,900Active3 beds 3 baths2,178 sq. ft.7916 N 146th East Avenue, Owasso, OK 74055
MLS# 2503929Listed by: EXECUTIVE HOMES REALTY, LLC $79,900Active1.58 Acres
$79,900Active1.58 Acres6431 S Ridgeview Road, Owasso, OK 74055
MLS# 2505767Listed by: KELLER WILLIAMS PREMIER
