18894 E 80th Street N, Owasso, OK 74055
Local realty services provided by:Better Homes and Gardens Real Estate Paramount
Listed by: susan olivarez
Office: keller williams advantage
MLS#:2541712
Source:OK_NORES
Price summary
- Price:$699,000
- Price per sq. ft.:$139.27
About this home
Improved price!! Discover the epitome of elegance in this stunning executive home, ideally situated on a tranquil 1.29-acre cul-de-sac lot in the desirable Timber Gate community.
Step inside to find a gourmet kitchen adorned with exquisite granite countertops, seamlessly opening to a spacious living room featuring a captivating stone fireplace—a perfect venue for entertaining family and friends. Boasting 5 bedrooms, with 3 strategically placed on the first level and 2 upstairs, this home is designed for both comfort and convenience.
With 3 inviting living areas and a generous bonus room, you have endless possibilities for a home theater, playroom, or game room. The expansive finished walkout basement is ideally suited for your very own home gym.
Recent upgrades, including a new roof, gutters, and fresh exterior paint completed in 2020, as well as new carpet and fresh indoor paint in 2025, ensure peace of mind for years to come. The incredible backyard provides a picturesque backdrop for your everyday life, complete with a cozy firepit, two spacious decks, and a whimsical treehouse, delightful visits from deer, and the calming sounds of nature, complemented by a 3-car side-load garage. Immerse yourself in the breathtaking canyon views that transform with each season, providing a picturesque backdrop for your everyday life.
Located just minutes from the Stone Canyon Elementary, Highway 169, and popular shopping venues, this home offers both serenity and accessibility. Schedule your private tour today and experience the serene lifestyle this exceptional home offers.
Contact an agent
Home facts
- Year built:2007
- Listing ID #:2541712
- Added:92 day(s) ago
- Updated:January 11, 2026 at 04:51 PM
Rooms and interior
- Bedrooms:5
- Total bathrooms:5
- Full bathrooms:3
- Living area:5,019 sq. ft.
Heating and cooling
- Cooling:2 Units, Central Air, Zoned
- Heating:Central, Gas, Zoned
Structure and exterior
- Year built:2007
- Building area:5,019 sq. ft.
- Lot area:1.29 Acres
Schools
- High school:Owasso
- Elementary school:Stone Canyon
Finances and disclosures
- Price:$699,000
- Price per sq. ft.:$139.27
- Tax amount:$6,979 (2025)
New listings near 18894 E 80th Street N
- New
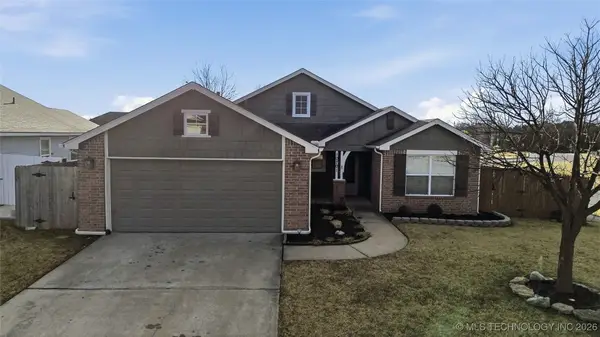 $279,999Active3 beds 2 baths1,409 sq. ft.
$279,999Active3 beds 2 baths1,409 sq. ft.10701 N 152nd Avenue, Owasso, OK 74055
MLS# 2600985Listed by: MCGRAW, REALTORS - New
 $319,900Active4 beds 2 baths1,862 sq. ft.
$319,900Active4 beds 2 baths1,862 sq. ft.11905 E 100th Street, Owasso, OK 74055
MLS# 2601075Listed by: M & T REALTY GROUP - New
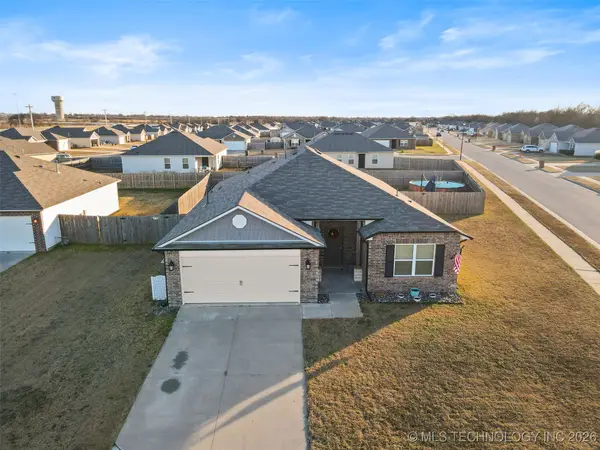 $295,000Active4 beds 2 baths1,845 sq. ft.
$295,000Active4 beds 2 baths1,845 sq. ft.10014 E 110th Place, Owasso, OK 74055
MLS# 2600785Listed by: MCGRAW, REALTORS - New
 $711,400Active5 beds 4 baths3,899 sq. ft.
$711,400Active5 beds 4 baths3,899 sq. ft.8519 E 109th Street, Owasso, OK 74055
MLS# 2600904Listed by: EXECUTIVE HOMES REALTY, LLC - New
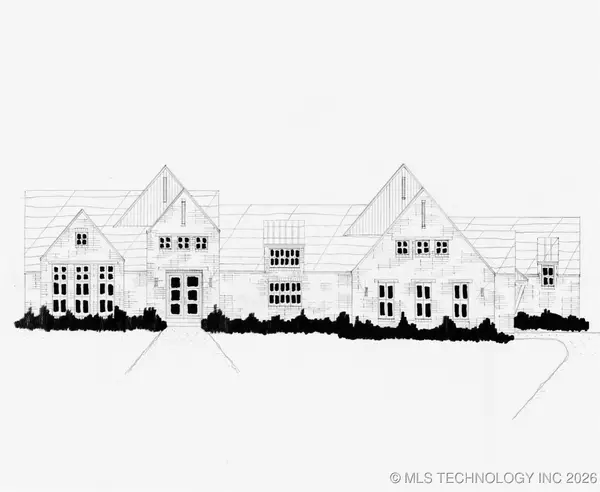 $579,400Active3 beds 3 baths2,740 sq. ft.
$579,400Active3 beds 3 baths2,740 sq. ft.8221 E 111th Street, Owasso, OK 74055
MLS# 2600905Listed by: EXECUTIVE HOMES REALTY, LLC - New
 $345,000Active3 beds 2 baths1,917 sq. ft.
$345,000Active3 beds 2 baths1,917 sq. ft.6450 N 134th East Avenue, Owasso, OK 74055
MLS# 2600050Listed by: OUROK REALTY - New
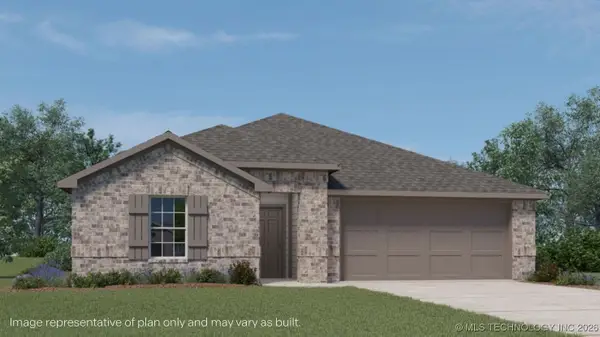 $345,500Active5 beds 3 baths2,042 sq. ft.
$345,500Active5 beds 3 baths2,042 sq. ft.7517 N 154th East Avenue, Owasso, OK 74055
MLS# 2600858Listed by: D.R. HORTON REALTY OF TX, LLC - New
 $369,900Active5 beds 3 baths2,872 sq. ft.
$369,900Active5 beds 3 baths2,872 sq. ft.8695 N 125th East Avenue, Owasso, OK 74055
MLS# 2600827Listed by: LISTWITHFREEDOM.COM - Open Sun, 2 to 4pmNew
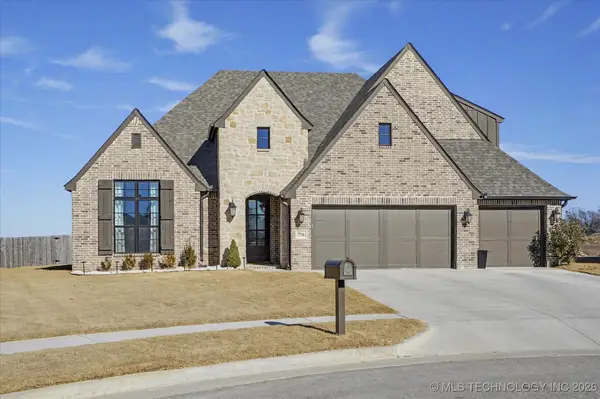 $599,000Active5 beds 4 baths3,410 sq. ft.
$599,000Active5 beds 4 baths3,410 sq. ft.7716 N 150th East Court, Owasso, OK 74055
MLS# 2600617Listed by: WE CONNECT OKLAHOMA LLC - New
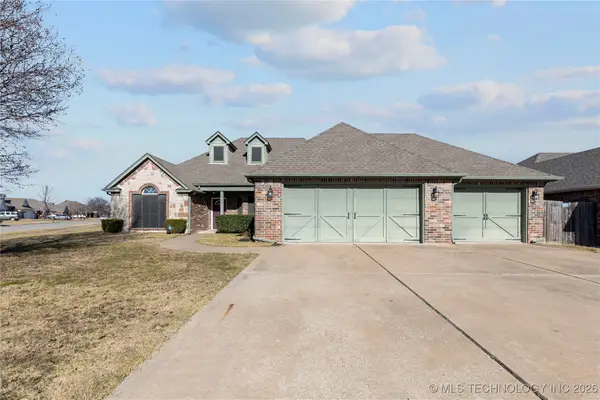 $300,000Active3 beds 2 baths1,688 sq. ft.
$300,000Active3 beds 2 baths1,688 sq. ft.15309 E 89th Street, Owasso, OK 74055
MLS# 2551345Listed by: MCGRAW, REALTORS
