6317 E 88th Street N, Owasso, OK 74055
Local realty services provided by:Better Homes and Gardens Real Estate Paramount
Listed by: kelly lewis
Office: tulsa metro realty
MLS#:2541570
Source:OK_NORES
Price summary
- Price:$419,000
- Price per sq. ft.:$177.39
About this home
Welcome to this beautifully designed 4-bed, 3-bath home, offering a thoughtful split floor plan with many upgrades. Nestled in the highly sought after Vintage Oaks subdivision in Owasso, this home features a unique 3-car garage layout with one bay separated—perfect for a workshop, gym, or extra storage. A huge living room highlighted by custom ceiling beams and an open-concept design that flows seamlessly into the kitchen. The chef’s kitchen is outfitted with upgraded appliances, a convenient pot filler, expansive cabinetry, and a large island perfect for entertaining or everyday living. The primary suite is privately located at the back of the home and includes a spa-like en-suite bathroom with a freestanding soaking tub, a separate water closet, and an oversized walk-in closet. A secondary bedroom and full bath are tucked into a private hallway, while the third and fourth bedrooms share a separate hallway with an additional full bath. Enjoy outdoor living on the extended covered back patio overlooking a spacious backyard enclosed with split-rail fencing. Conveniently located with easy access to Hwy 75 and Hwy 169 for quick commute to Tulsa. Don’t miss the opportunity to own this modern, functional, and beautiful home—schedule your showing today!
Contact an agent
Home facts
- Year built:2021
- Listing ID #:2541570
- Added:118 day(s) ago
- Updated:February 13, 2026 at 04:01 PM
Rooms and interior
- Bedrooms:4
- Total bathrooms:3
- Full bathrooms:3
- Living area:2,362 sq. ft.
Heating and cooling
- Cooling:Central Air
- Heating:Central, Gas
Structure and exterior
- Year built:2021
- Building area:2,362 sq. ft.
- Lot area:0.68 Acres
Schools
- High school:Owasso
- Elementary school:Barnes
Finances and disclosures
- Price:$419,000
- Price per sq. ft.:$177.39
- Tax amount:$5,036 (2024)
New listings near 6317 E 88th Street N
- Open Sun, 2 to 4pmNew
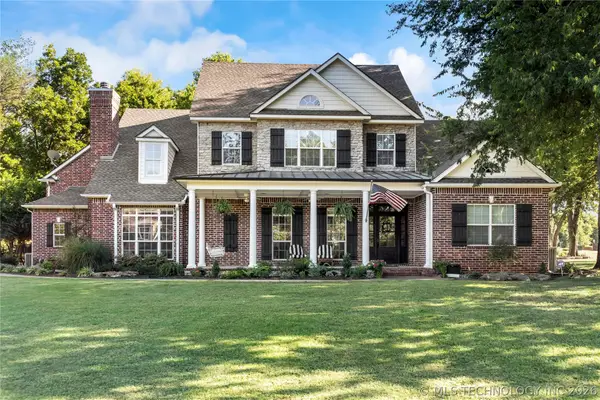 $775,000Active4 beds 6 baths4,715 sq. ft.
$775,000Active4 beds 6 baths4,715 sq. ft.19524 E 74th Place, Owasso, OK 74055
MLS# 2604818Listed by: PLATINUM REALTY, LLC. - New
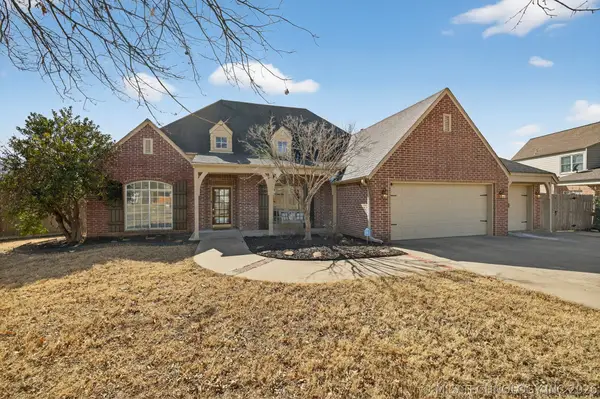 $415,000Active4 beds 3 baths2,748 sq. ft.
$415,000Active4 beds 3 baths2,748 sq. ft.13812 E 87th Street, Owasso, OK 74055
MLS# 2604936Listed by: CHINOWTH & COHEN - New
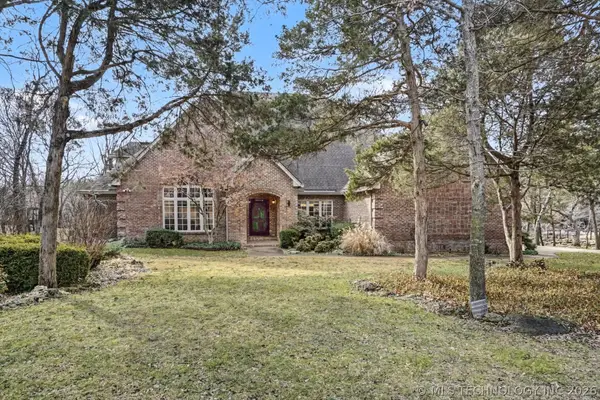 $950,000Active5 beds 4 baths4,770 sq. ft.
$950,000Active5 beds 4 baths4,770 sq. ft.19000 E Knightsbridge Road, Owasso, OK 74055
MLS# 2544569Listed by: RE/MAX RESULTS  $1,500,000Pending5 beds 9 baths7,910 sq. ft.
$1,500,000Pending5 beds 9 baths7,910 sq. ft.18127 Anthem Ridge Road, Owasso, OK 74055
MLS# 2535208Listed by: CHINOWTH & COHEN- Open Sun, 2 to 4amNew
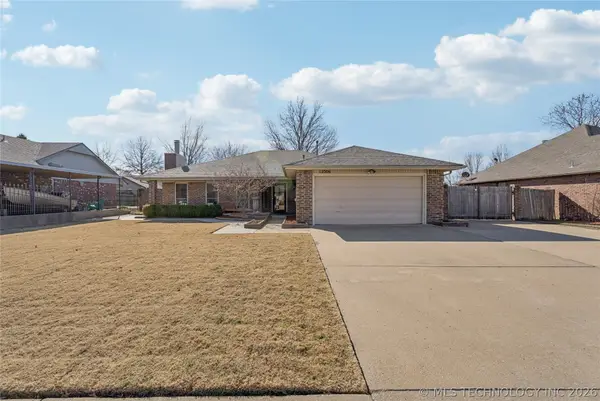 $265,000Active2 beds 2 baths1,410 sq. ft.
$265,000Active2 beds 2 baths1,410 sq. ft.12306 E 77th Street N, Owasso, OK 74055
MLS# 2604838Listed by: REALTY ONE GROUP DREAMERS - New
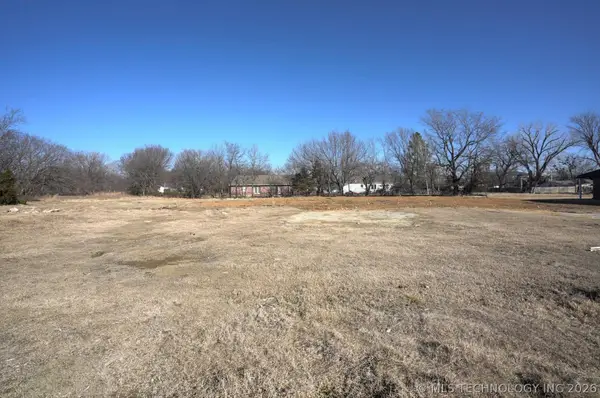 $235,000Active0.58 Acres
$235,000Active0.58 Acres217 W Broadway Street, Owasso, OK 74055
MLS# 2604652Listed by: COCHRAN & CO REALTORS - New
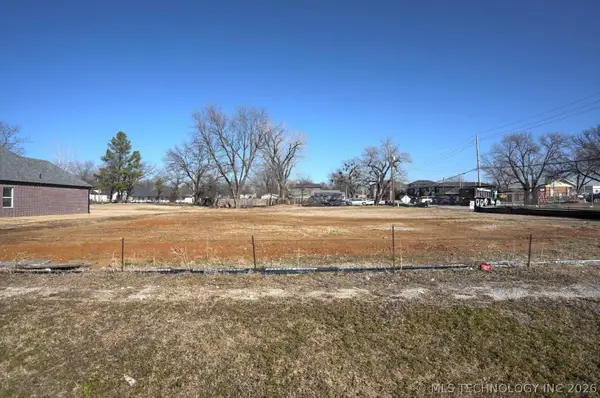 $349,000Active0.55 Acres
$349,000Active0.55 Acres12 N Atlanta Street, Owasso, OK 74055
MLS# 2604657Listed by: COCHRAN & CO REALTORS - New
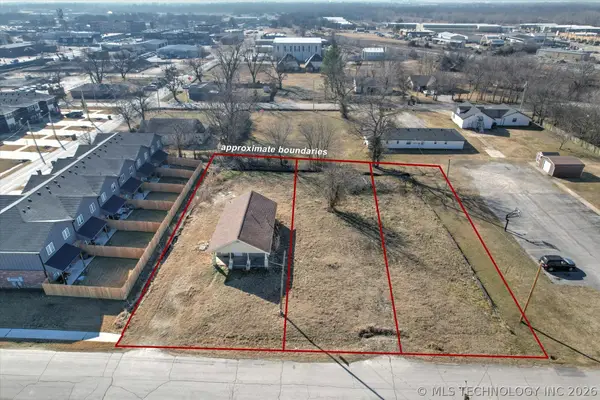 $325,000Active0.18 Acres
$325,000Active0.18 Acres204 W 2nd Street, Owasso, OK 74055
MLS# 2604662Listed by: COCHRAN & CO REALTORS - New
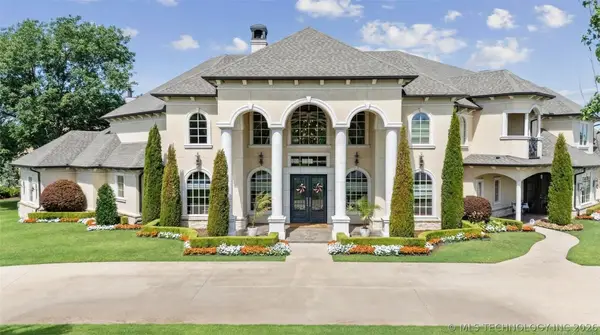 $1,950,000Active5 beds 6 baths6,776 sq. ft.
$1,950,000Active5 beds 6 baths6,776 sq. ft.18203 E Anthem Ridge Road, Owasso, OK 74055
MLS# 2604770Listed by: KELLER WILLIAMS PREMIER - New
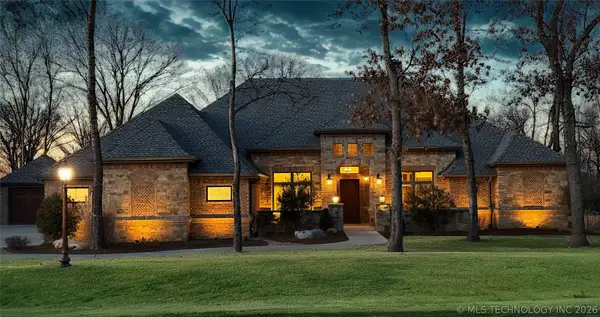 $1,365,000Active5 beds 6 baths4,591 sq. ft.
$1,365,000Active5 beds 6 baths4,591 sq. ft.17743 E Red Hawk Road, Owasso, OK 74055
MLS# 2604764Listed by: KELLER WILLIAMS PREMIER

