6432 N Blue Sage Drive, Owasso, OK 74055
Local realty services provided by:Better Homes and Gardens Real Estate Paramount
Listed by:amy whitmarsh
Office:re/max results
MLS#:2537860
Source:OK_NORES
Price summary
- Price:$799,900
- Price per sq. ft.:$230.59
About this home
Welcome to your luxury retreat—this nearly new one-story home rests on over half an acre with professional landscaping, newly planted trees, and thoughtful owner upgrades. Elegance meets function in this 4-bedroom, 3.5-bath design with soaring 14-foot coffered ceilings in the foyer, study, and family room. The open layout flows seamlessly from the custom island kitchen—featuring a 48-inch gas range, quartz countertops, and premium appliances—into the spacious living and game room, perfect for entertaining. A wall of sliding glass extends the game room onto a generous covered patio, blending indoor-outdoor living. The primary suite is a true retreat, offering a vaulted beamed ceiling, spa-style bath with soaking tub, beautiful shower, double vanities, and a large custom closet with built-ins and utility room access. Three secondary bedrooms each have ample closets and sit conveniently near the game room. Additional highlights include a dedicated study, side-load 3-car garage with Pennteck flooring and deep enough for larger trucks and/or room for storage, utility room with built-in desk, and smart home features. Four mounted smart TVs, refrigerator, new washer/dryer, and custom window treatments all convey. Just a short walk or golf cart ride to The Patriot Golf Club or Stone Canyon Lake with a 2-mile walking trail, this home delivers the ultimate luxury lifestyle.
Contact an agent
Home facts
- Year built:2024
- Listing ID #:2537860
- Added:47 day(s) ago
- Updated:October 21, 2025 at 07:43 AM
Rooms and interior
- Bedrooms:4
- Total bathrooms:4
- Full bathrooms:3
- Living area:3,469 sq. ft.
Heating and cooling
- Cooling:2 Units, Central Air
- Heating:Central, Electric, Gas
Structure and exterior
- Year built:2024
- Building area:3,469 sq. ft.
- Lot area:0.57 Acres
Schools
- High school:Owasso
- Middle school:Owasso
- Elementary school:Stone Canyon
Finances and disclosures
- Price:$799,900
- Price per sq. ft.:$230.59
- Tax amount:$5,500 (2024)
New listings near 6432 N Blue Sage Drive
- New
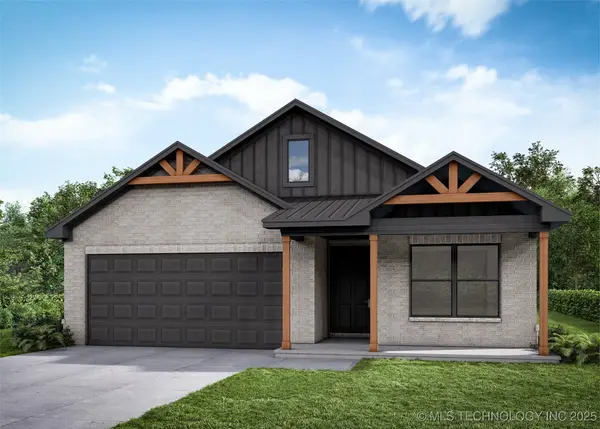 $327,386Active4 beds 2 baths1,813 sq. ft.
$327,386Active4 beds 2 baths1,813 sq. ft.11507 E 94th Court N, Owasso, OK 74055
MLS# 2544874Listed by: MCGRAW, REALTORS - New
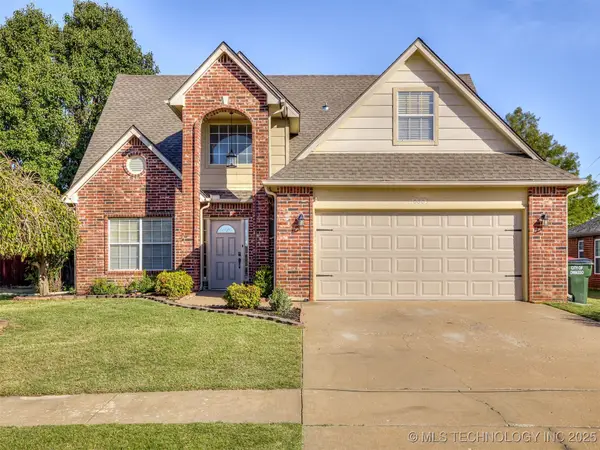 $270,000Active4 beds 3 baths1,762 sq. ft.
$270,000Active4 beds 3 baths1,762 sq. ft.10803 E 118th St N Street, Collinsville, OK 74021
MLS# 2540900Listed by: KELLER WILLIAMS ADVANTAGE - New
 $278,983Active3 beds 2 baths1,203 sq. ft.
$278,983Active3 beds 2 baths1,203 sq. ft.11512 E 94th Place N, Owasso, OK 74055
MLS# 2544867Listed by: MCGRAW, REALTORS - New
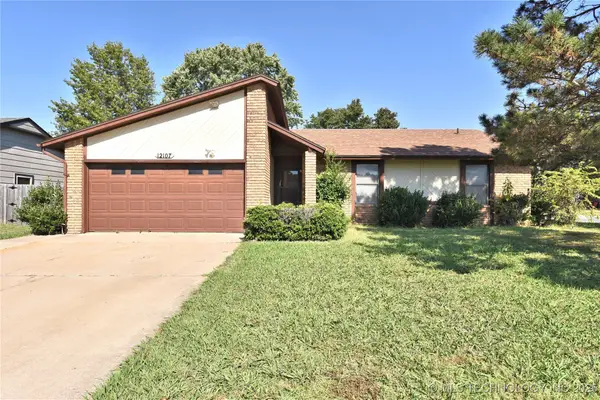 $170,000Active3 beds 2 baths1,152 sq. ft.
$170,000Active3 beds 2 baths1,152 sq. ft.12107 E 80th Place N, Owasso, OK 74055
MLS# 2544772Listed by: PLATINUM REALTY, LLC. - Open Sat, 2 to 4amNew
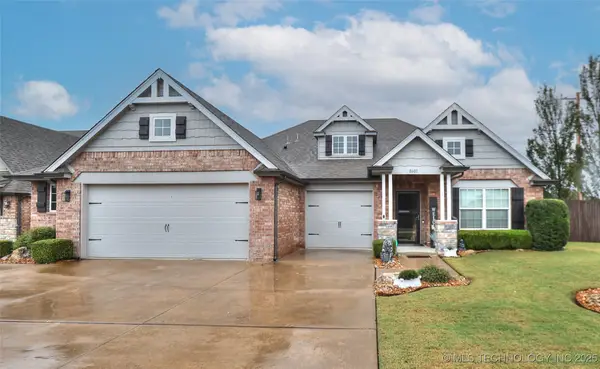 $329,900Active3 beds 2 baths2,015 sq. ft.
$329,900Active3 beds 2 baths2,015 sq. ft.8601 N 157th East Avenue, Owasso, OK 74055
MLS# 2544462Listed by: REAL BROKERS LLC - New
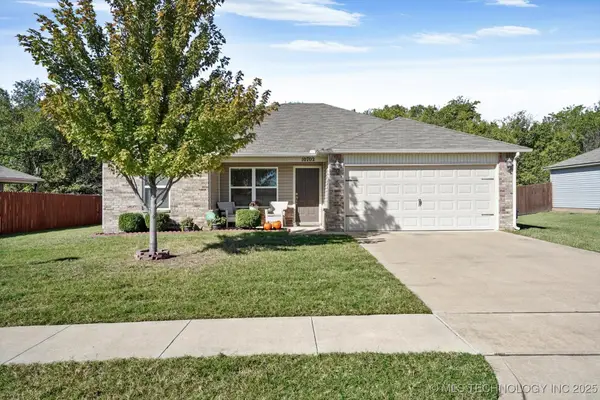 $225,000Active3 beds 2 baths1,290 sq. ft.
$225,000Active3 beds 2 baths1,290 sq. ft.10702 N 100th East Avenue, Owasso, OK 74055
MLS# 2544728Listed by: COLDWELL BANKER SELECT - New
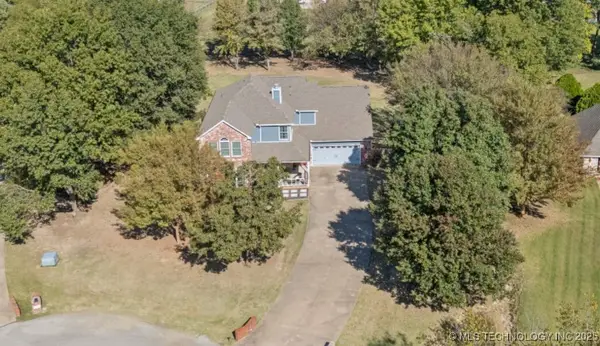 $417,900Active4 beds 3 baths2,598 sq. ft.
$417,900Active4 beds 3 baths2,598 sq. ft.10237 N 147th East Avenue, Owasso, OK 74055
MLS# 2542900Listed by: CHINOWTH & COHEN - New
 $1,050,000Active4 beds 4 baths
$1,050,000Active4 beds 4 baths17762 E Patriot Drive, Owasso, OK 74055
MLS# 2544675Listed by: MCGRAW, REALTORS - New
 $319,900Active4 beds 2 baths2,023 sq. ft.
$319,900Active4 beds 2 baths2,023 sq. ft.8925 N 138th Avenue E, Owasso, OK 74055
MLS# 2544639Listed by: KELLER WILLIAMS PREMIER - New
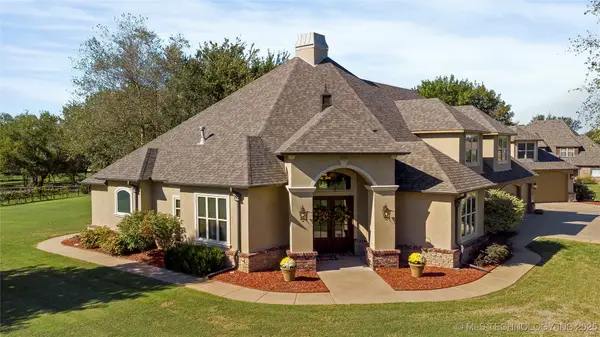 $675,000Active5 beds 3 baths3,465 sq. ft.
$675,000Active5 beds 3 baths3,465 sq. ft.8350 N 72nd East Avenue, Owasso, OK 74055
MLS# 2543732Listed by: TRINITY PROPERTIES
