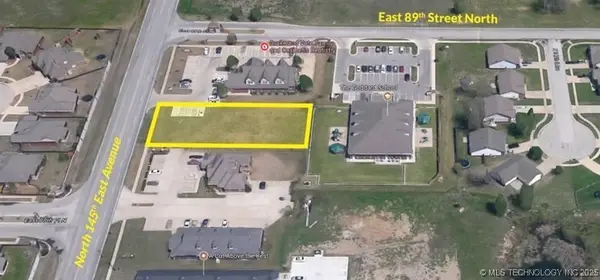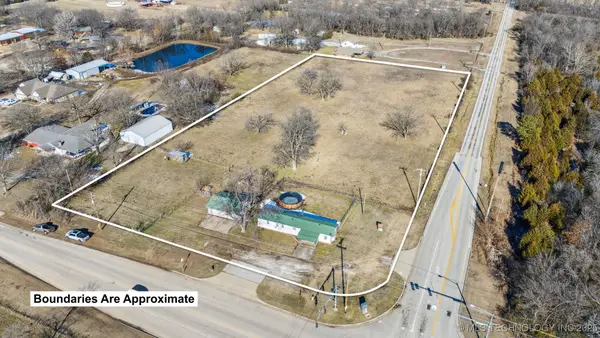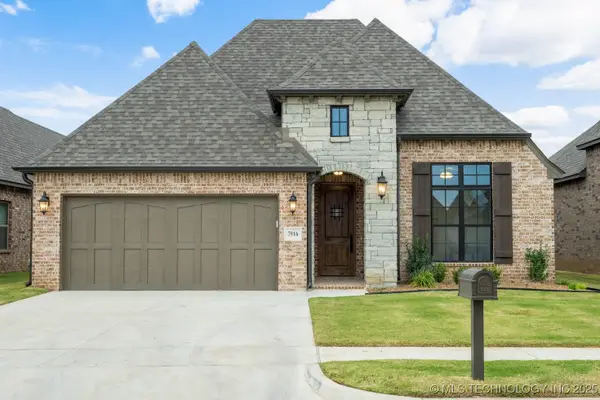8309 E 106th Place N, Owasso, OK 74055
Local realty services provided by:Better Homes and Gardens Real Estate Paramount
8309 E 106th Place N,Owasso, OK 74055
$550,000
- 4 Beds
- 3 Baths
- 2,892 sq. ft.
- Single family
- Pending
Listed by:kasia olek
Office:keller williams advantage
MLS#:2536961
Source:OK_NORES
Price summary
- Price:$550,000
- Price per sq. ft.:$190.18
About this home
Beautiful Executive Homes on .51 acre. Gorgeous Rock and Brick exterior. One of the best floor plans (2755 Plan) with 2nd living/flex room with barn doors and separate office with french doors and vaulted ceiling off the entry. Wood floors throughout, upgrades including: coffered ceiling in the Living room, floor to ceiling rock fireplace, Stained wood ceiling in the kitchen. Quartz countertops throughout. Split bedroom floor plan with 3 comfortable size bedrooms on one side and hall bath with double vanities. Powder room in entry for guests. Private Primary suite with trayed ceiling, private bath with separate vanities and tile shower. Large walk in double racked closet connected to large laundry room built in cabinets and quartz counters. Kitchen with beautiful with stainless steel appliances, built in oven and microwave, walk in pantry and built in pot filler over the stove. Drop Zone, built in cabinet and closet off garage access. Side Entry garage - Epoxy coated garage floor. Amazing north facing covered patio and fully fenced yard.
Contact an agent
Home facts
- Year built:2022
- Listing ID #:2536961
- Added:13 day(s) ago
- Updated:September 10, 2025 at 07:41 AM
Rooms and interior
- Bedrooms:4
- Total bathrooms:3
- Full bathrooms:2
- Living area:2,892 sq. ft.
Heating and cooling
- Cooling:Central Air
- Heating:Central, Gas
Structure and exterior
- Year built:2022
- Building area:2,892 sq. ft.
- Lot area:0.52 Acres
Schools
- High school:Owasso
- Elementary school:Barnes
Finances and disclosures
- Price:$550,000
- Price per sq. ft.:$190.18
- Tax amount:$6,287 (2024)
New listings near 8309 E 106th Place N
 $150,000Active0.48 Acres
$150,000Active0.48 Acres8817 E 145th Street N, Owasso, OK 74055
MLS# 2502934Listed by: MODEL REALTY, LLC. $800,000Active3.88 Acres
$800,000Active3.88 Acres8021 E 86th Street N, Owasso, OK 74055
MLS# 2503013Listed by: RENAISSANCE REALTY $449,900Active3 beds 3 baths2,178 sq. ft.
$449,900Active3 beds 3 baths2,178 sq. ft.7916 N 146th East Avenue, Owasso, OK 74055
MLS# 2503929Listed by: EXECUTIVE HOMES REALTY, LLC $79,900Active1.58 Acres
$79,900Active1.58 Acres6431 S Ridgeview Road, Owasso, OK 74055
MLS# 2505767Listed by: KELLER WILLIAMS PREMIER $429,900Active3 beds 2 baths1,623 sq. ft.
$429,900Active3 beds 2 baths1,623 sq. ft.14502 E 79th Street, Owasso, OK 74055
MLS# 2510101Listed by: EXECUTIVE HOMES REALTY, LLC $1,659,000Active4.2 Acres
$1,659,000Active4.2 Acres10524 N 129th Avenue E, Owasso, OK 74055
MLS# 2510422Listed by: KELLER WILLIAMS PREMIER $1,399,000Active6 beds 5 baths5,742 sq. ft.
$1,399,000Active6 beds 5 baths5,742 sq. ft.19715 E Clear Brook Road, Owasso, OK 74055
MLS# 2510580Listed by: KELLER WILLIAMS PREMIER $379,500Active3 beds 3 baths2,724 sq. ft.
$379,500Active3 beds 3 baths2,724 sq. ft.11906 E 99th Street, Owasso, OK 74055
MLS# 2510809Listed by: MCGRAW, REALTORS $327,153Active3 beds 2 baths1,535 sq. ft.
$327,153Active3 beds 2 baths1,535 sq. ft.7308 E 90th Place, Owasso, OK 74055
MLS# 2510829Listed by: TRINITY PROPERTIES $549,900Active4 beds 3 baths3,681 sq. ft.
$549,900Active4 beds 3 baths3,681 sq. ft.18132 E 79th Street, Owasso, OK 74055
MLS# 2511350Listed by: CHINOWTH & COHEN
