9602 N Memorial Drive, Owasso, OK 74055
Local realty services provided by:Better Homes and Gardens Real Estate Green Country
9602 N Memorial Drive,Owasso, OK 74055
$2,500,000
- 4 Beds
- 4 Baths
- 4,641 sq. ft.
- Single family
- Active
Listed by: carri ray
Office: trinity properties
MLS#:2543926
Source:OK_NORES
Price summary
- Price:$2,500,000
- Price per sq. ft.:$538.68
About this home
Experience refined country living in this stunning Craftsman-style estate on 4.42 gated acres in Owasso. An additional 9.79 acres with a stocked pond is also available. This luxury home offers 4 bedrooms, 3.5 baths, and an ideal layout with the primary suite and 2 bedrooms on the main level, plus a guest suite upstairs. The primary suite includes an indoor sauna for the ultimate in-home spa experience. Enjoy entertainment and relaxation in the custom home theater, featuring a 130” screen and power reclining leather seating for up to seven—perfect for movie nights or game-day gatherings. The gourmet kitchen is a chef’s dream with granite countertops, a large island with a 4’ Galley sink, and premium Sub-Zero, Thermador, and Wolf appliances. A Crestron home automation system controls lighting, climate, and powered window treatments—all accessible remotely with WiFi. The expansive covered patio includes a massive stone fireplace and overlooks a heated and cooled swimming pool with peaceful views of the countryside. Behind the home, a 40’x80’ climate-controlled red iron building with four 16’ overhead doors provides exceptional storage or workspace. Additional highlights include a whole-house natural gas generator, tornado shelter, and two gated entrances for privacy and security. A rare find in Owasso—combining modern luxury, craftsmanship, and tranquil country living.
Contact an agent
Home facts
- Year built:2016
- Listing ID #:2543926
- Added:116 day(s) ago
- Updated:February 13, 2026 at 04:01 PM
Rooms and interior
- Bedrooms:4
- Total bathrooms:4
- Full bathrooms:3
- Living area:4,641 sq. ft.
Heating and cooling
- Cooling:Central Air
- Heating:Central, Gas
Structure and exterior
- Year built:2016
- Building area:4,641 sq. ft.
- Lot area:4.42 Acres
Schools
- High school:Sperry
- Elementary school:Sperry
Finances and disclosures
- Price:$2,500,000
- Price per sq. ft.:$538.68
- Tax amount:$8,226 (2024)
New listings near 9602 N Memorial Drive
- Open Sun, 2 to 4pmNew
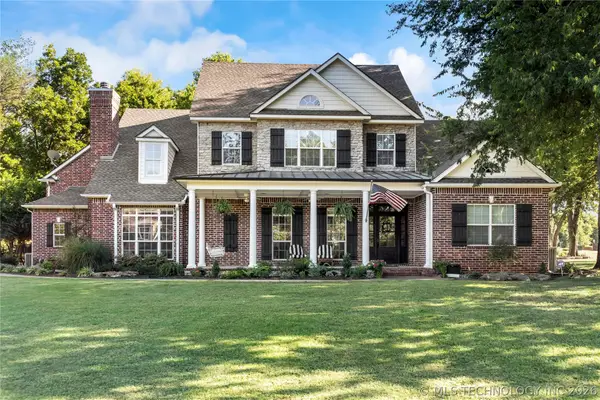 $775,000Active4 beds 6 baths4,715 sq. ft.
$775,000Active4 beds 6 baths4,715 sq. ft.19524 E 74th Place, Owasso, OK 74055
MLS# 2604818Listed by: PLATINUM REALTY, LLC. - New
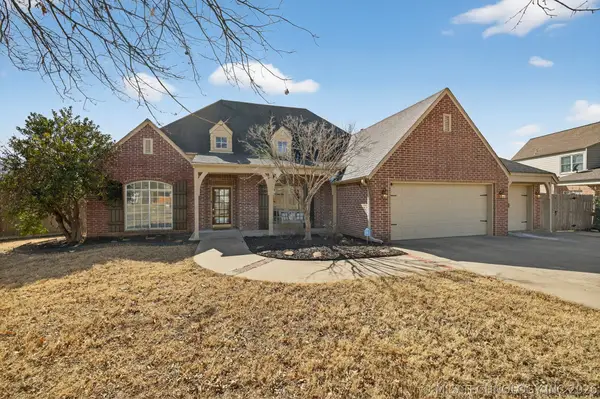 $415,000Active4 beds 3 baths2,748 sq. ft.
$415,000Active4 beds 3 baths2,748 sq. ft.13812 E 87th Street, Owasso, OK 74055
MLS# 2604936Listed by: CHINOWTH & COHEN - New
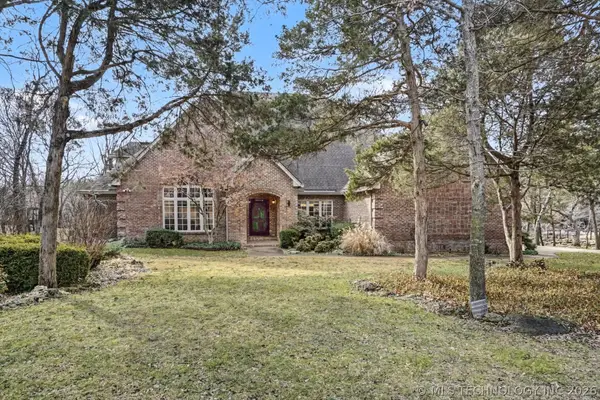 $950,000Active5 beds 4 baths4,770 sq. ft.
$950,000Active5 beds 4 baths4,770 sq. ft.19000 E Knightsbridge Road, Owasso, OK 74055
MLS# 2544569Listed by: RE/MAX RESULTS  $1,500,000Pending5 beds 9 baths7,910 sq. ft.
$1,500,000Pending5 beds 9 baths7,910 sq. ft.18127 Anthem Ridge Road, Owasso, OK 74055
MLS# 2535208Listed by: CHINOWTH & COHEN- Open Sun, 2 to 4amNew
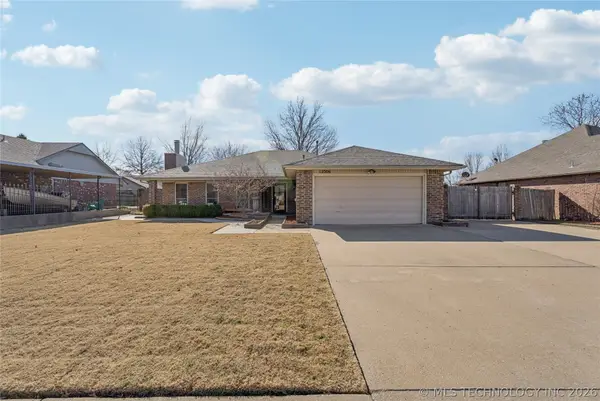 $265,000Active2 beds 2 baths1,410 sq. ft.
$265,000Active2 beds 2 baths1,410 sq. ft.12306 E 77th Street N, Owasso, OK 74055
MLS# 2604838Listed by: REALTY ONE GROUP DREAMERS - New
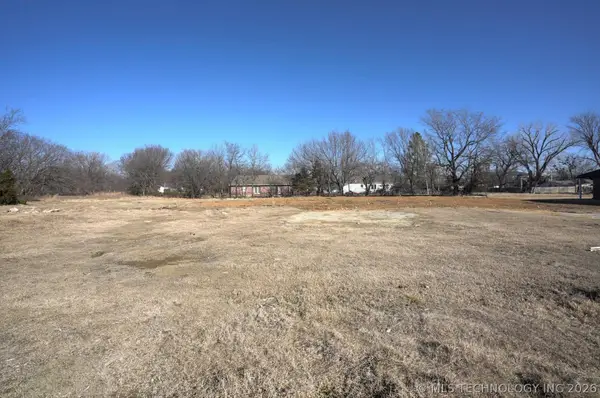 $235,000Active0.58 Acres
$235,000Active0.58 Acres217 W Broadway Street, Owasso, OK 74055
MLS# 2604652Listed by: COCHRAN & CO REALTORS - New
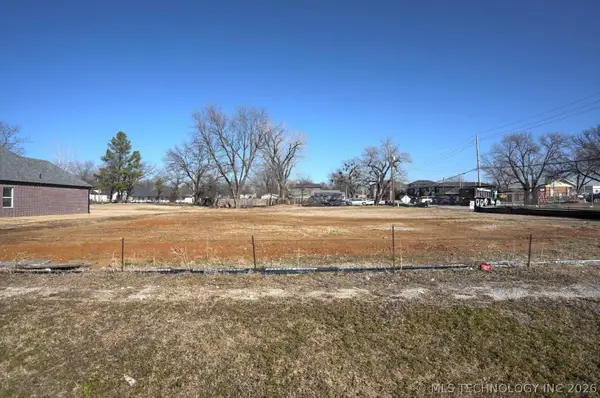 $349,000Active0.55 Acres
$349,000Active0.55 Acres12 N Atlanta Street, Owasso, OK 74055
MLS# 2604657Listed by: COCHRAN & CO REALTORS - New
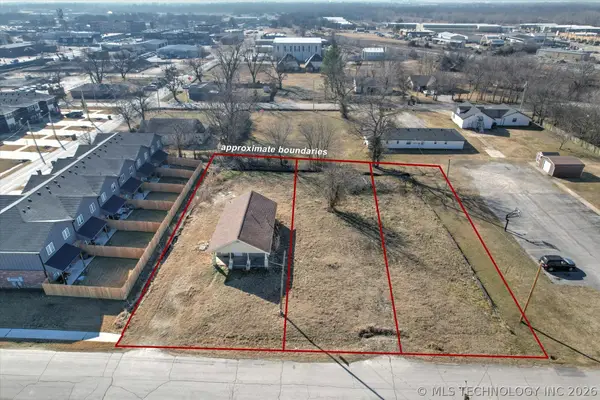 $325,000Active0.18 Acres
$325,000Active0.18 Acres204 W 2nd Street, Owasso, OK 74055
MLS# 2604662Listed by: COCHRAN & CO REALTORS - New
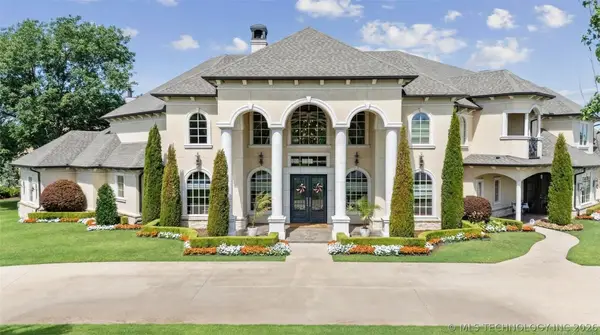 $1,950,000Active5 beds 6 baths6,776 sq. ft.
$1,950,000Active5 beds 6 baths6,776 sq. ft.18203 E Anthem Ridge Road, Owasso, OK 74055
MLS# 2604770Listed by: KELLER WILLIAMS PREMIER - New
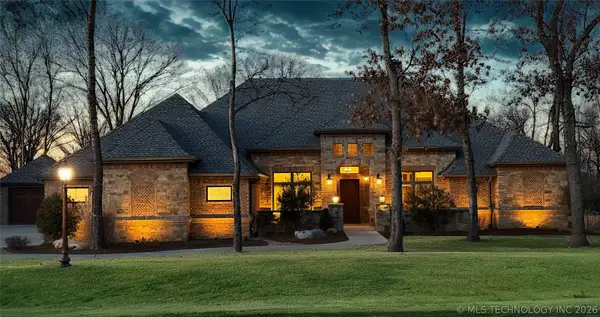 $1,365,000Active5 beds 6 baths4,591 sq. ft.
$1,365,000Active5 beds 6 baths4,591 sq. ft.17743 E Red Hawk Road, Owasso, OK 74055
MLS# 2604764Listed by: KELLER WILLIAMS PREMIER

