11503 S Churchill Downs, Perkins, OK 74059
Local realty services provided by:Better Homes and Gardens Real Estate Paramount
11503 S Churchill Downs,Perkins, OK 74059
$700,000
- 6 Beds
- 5 Baths
- 3,925 sq. ft.
- Single family
- Active
Listed by: cheryl c. martin
Office: arc realty ok
MLS#:133175
Source:OK_SBR
Price summary
- Price:$700,000
- Price per sq. ft.:$178.34
About this home
Where luxury meets country charm This masterpiece is built on one of the largest lots in the coveted Steeple Chase subdivision—1.54 acres of serene countryside just minutes from town, within the highly sought-after Perkins School District. This like-new luxury home offers space, style, and sophistication in a peaceful setting. Step through double front doors into a spacious entryway that opens to a grand living room with vaulted ceilings, rustic wood beams, and a cozy wood-burning fireplace. The open-concept design flows into a chef’s kitchen featuring white oak cabinetry, abundant counter space, a generous center island, and a walk-in pantry with prep counter. The dining room showcases a wall of windows overlooking your expansive backyard. With five bedrooms downstairs—including a luxurious master suite—and a sixth bedroom or bonus room upstairs, this home offers flexibility for families of all sizes. There are 3 full bathrooms, 2 half baths, and a dedicated office space for remote work or quiet study. The primary suite is a true retreat, with soaring ceilings and sound barriers for added tranquility. The spa-like master bath includes a walk-in shower with dual showerheads, double vanities, and a walk-through to the laundry room. All full bathrooms feature double sinks for added comfort. Storage abounds with spacious closets and built-in lockers. And when it’s time to relax or entertain, step outside to your private outdoor living area—complete with a fireplace and hookups ready for your dream outdoor kitchen. Whether hosting summer cookouts or cozy fall evenings, this space is designed for year-round enjoyment. This home is packed with additional upgrades and offers the perfect blend of luxury, functionality, and outdoor living.
Contact an agent
Home facts
- Year built:2021
- Listing ID #:133175
- Added:106 day(s) ago
- Updated:February 21, 2026 at 03:36 PM
Rooms and interior
- Bedrooms:6
- Total bathrooms:5
- Full bathrooms:3
- Half bathrooms:2
- Kitchen Description:Cook Top, Dishwasher, Double Oven, Garbage Disposal, Hood, Range
- Living area:3,925 sq. ft.
Heating and cooling
- Cooling:Central
- Heating:Forced Air
Structure and exterior
- Roof:Composition
- Year built:2021
- Building area:3,925 sq. ft.
- Construction Materials:Brick Veneer, Siding
- Exterior Features:Deck
- Levels:2 Story
Utilities
- Water:City
- Sewer:Aerobic Septic
Finances and disclosures
- Price:$700,000
- Price per sq. ft.:$178.34
- Tax amount:$7,162
Features and amenities
- Appliances:Cook Top, Dishwasher, Garbage Disposal, Hood, Range
- Amenities:Garage Door Opener, Propane Tank Owned
New listings near 11503 S Churchill Downs
- New
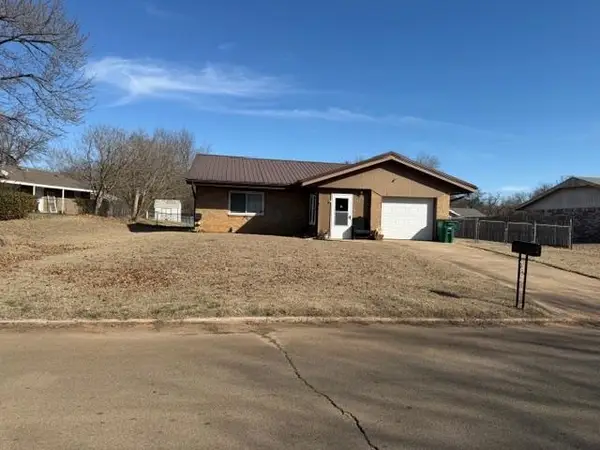 $160,000Active2 beds 1 baths1,173 sq. ft.
$160,000Active2 beds 1 baths1,173 sq. ft.502 SE 4th, perkins, OK 74059
MLS# 133778Listed by: PLATINUM REAL ESTATE ASSOC. - New
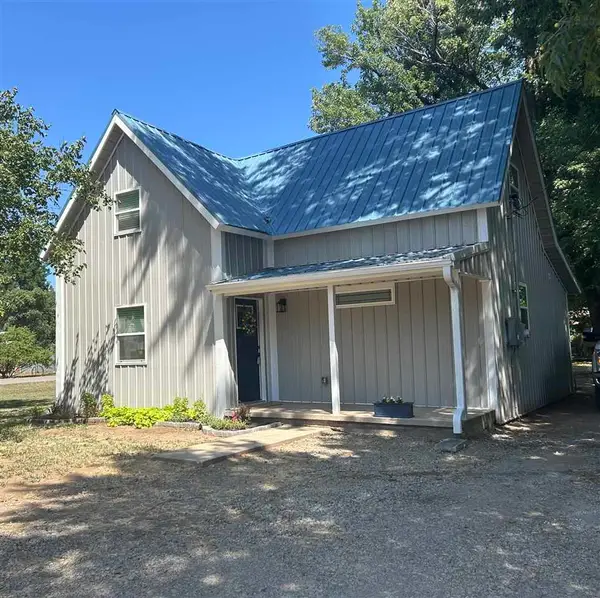 $214,900Active3 beds 3 baths1,540 sq. ft.
$214,900Active3 beds 3 baths1,540 sq. ft.123 W French Avenue, Perkins, OK 74059
MLS# 133767Listed by: FRONTIER REALTY 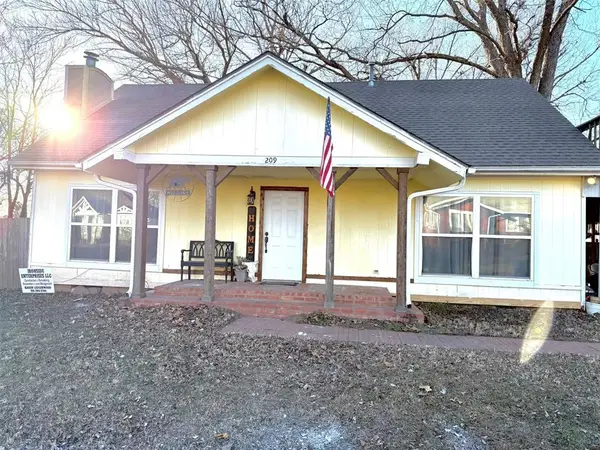 $195,500Active3 beds 2 baths1,610 sq. ft.
$195,500Active3 beds 2 baths1,610 sq. ft.209 SE 2nd Street, Perkins, OK 74059
MLS# 1212064Listed by: MCGRAW REALTORS (BO)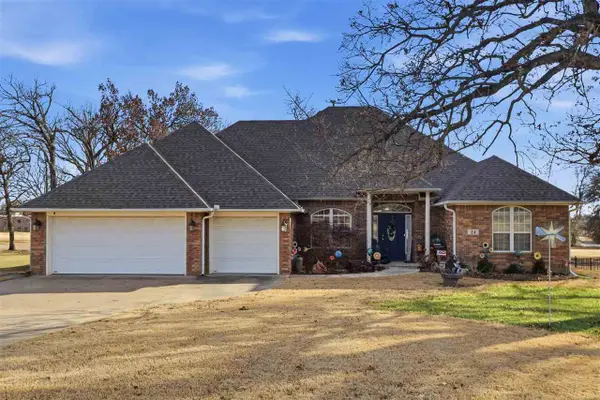 $440,000Pending4 beds 3 baths2,412 sq. ft.
$440,000Pending4 beds 3 baths2,412 sq. ft.14 Cimarron Trail, Perkins, OK 74059
MLS# 133614Listed by: KELLER WILLIAMS REALTY SELECT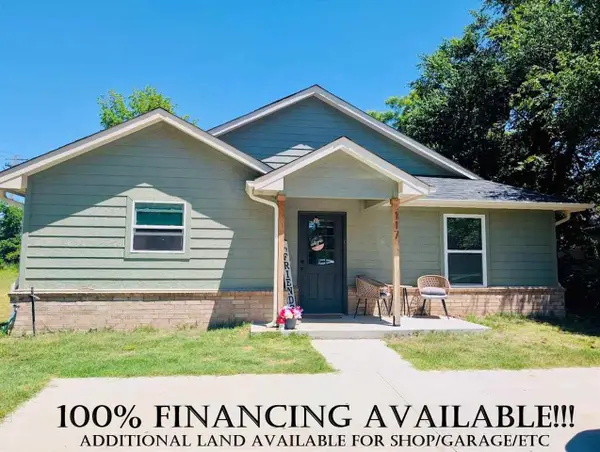 $259,700Active3 beds 3 baths1,572 sq. ft.
$259,700Active3 beds 3 baths1,572 sq. ft.117 E Knipe Avenue, Perkins, OK 74059
MLS# 133611Listed by: ONE BROKER PLACE- Open Sun, 1 to 3pm
 $249,815Active3 beds 2 baths1,363 sq. ft.
$249,815Active3 beds 2 baths1,363 sq. ft.216 Wrangler Pass, Stillwater, OK 74075
MLS# 133597Listed by: ONE BROKER PLACE  $360,000Active3 beds 2 baths1,980 sq. ft.
$360,000Active3 beds 2 baths1,980 sq. ft.308 Fairway Drive, Perkins, OK 74059
MLS# 133542Listed by: UNICO REAL ESTATE, LLC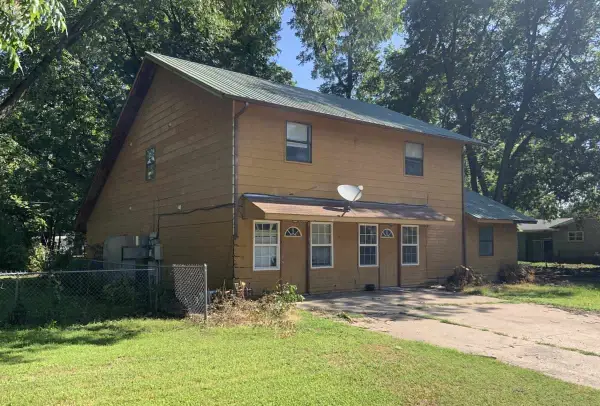 $235,000Active-- beds -- baths2,560 sq. ft.
$235,000Active-- beds -- baths2,560 sq. ft.211-213 E French Avenue, Perkins, OK 74059
MLS# 133319Listed by: CENTURY 21 GLOBAL, REALTORS $150,000Pending2 beds 1 baths869 sq. ft.
$150,000Pending2 beds 1 baths869 sq. ft.403 N Main Street, Perkins, OK 74059
MLS# 1203949Listed by: COPPER CREEK REAL ESTATE- Open Sat, 12 to 2pm
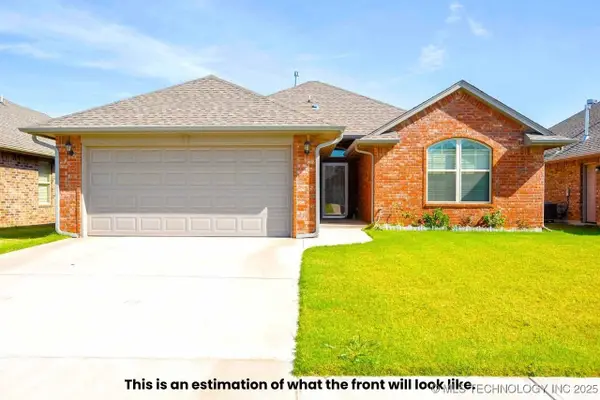 $279,500Active3 beds 2 baths1,502 sq. ft.
$279,500Active3 beds 2 baths1,502 sq. ft.529 E Oak Tree Avenue, Perkins, OK 74059
MLS# 2547938Listed by: REALTY ONE GROUP CHAMPION

