Local realty services provided by:Better Homes and Gardens Real Estate Paramount
Listed by: cory williams
Office: look properties
MLS#:1190172
Source:OK_OKC
3718 E 116th Street,Perkins, OK 74059
$495,000
- 4 Beds
- 3 Baths
- 3,490 sq. ft.
- Single family
- Active
Price summary
- Price:$495,000
- Price per sq. ft.:$141.83
About this home
A One-of-a-Kind Retreat! This distinctive dome-style home offers nearly 3,500 square feet of thoughtfully designed living space, artfully balancing comfort with creativity. With four bedrooms, two and a half baths, two welcoming living areas, and a versatile bonus room, there’s plenty of room for both everyday living and entertaining. Nestled on 7.5 acres, the property provides a serene sense of privacy, enhanced by a tree-lined drive leading to the residence. At the heart of the home is a custom kitchen that radiates cheerfulness, warmth, and function—naturally becoming the gathering place for family and friends between the large bonus room and main living space. The rest of the downstairs is equally inviting, offering wonderful views of the property from every angle. Upstairs, you’ll find a second living area along with four bedrooms, each thoughtfully designed with unique architectural details (don’t miss the windows!). The primary suite features its own sitting area—perfect for winding down with a good book and glass of wine—plus a walk-in closet and private bath. Three additional bedrooms and a convenient half bath complete the upper level, offering comfort and flexibility for family or guests. Outdoor living is just as appealing, with a stock tank pool and wide-open space for relaxing evenings or nights under the stars. The hyphen connecting the dome and the 936-square-foot garage provides sheltered access in any weather and doubles as a bright space where indoor plants can thrive. The garage itself offers three garage bays with a workshop area and generous storage and has a fully framed second level ready to transform into a guest apartment, creative studio, or private retreat. Full of charm and possibility, this rare home invites you to settle in, stretch out, and create the lifestyle you’ve been dreaming of. The home is occupied and requires notice before showings. Please keep in mind that there are two friendly dogs on the property.
Contact an agent
Home facts
- Year built:1976
- Listing ID #:1190172
- Added:156 day(s) ago
- Updated:February 10, 2026 at 01:48 PM
Rooms and interior
- Bedrooms:4
- Total bathrooms:3
- Full bathrooms:2
- Half bathrooms:1
- Living area:3,490 sq. ft.
Heating and cooling
- Cooling:Central Electric
- Heating:Heat Pump
Structure and exterior
- Roof:Composition
- Year built:1976
- Building area:3,490 sq. ft.
- Lot area:7.5 Acres
Schools
- High school:Perkins-Tryon HS
- Middle school:Perkins-Tryon MS
- Elementary school:Perkins-Tryon ES
Finances and disclosures
- Price:$495,000
- Price per sq. ft.:$141.83
New listings near 3718 E 116th Street
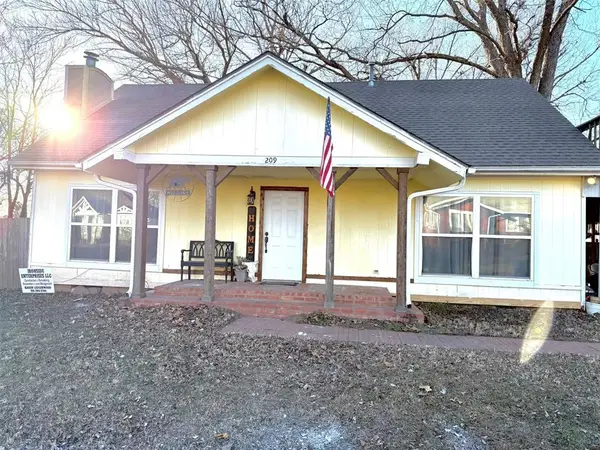 $195,500Active3 beds 2 baths1,610 sq. ft.
$195,500Active3 beds 2 baths1,610 sq. ft.209 SE 2nd Street, Perkins, OK 74059
MLS# 1212064Listed by: MCGRAW REALTORS (BO)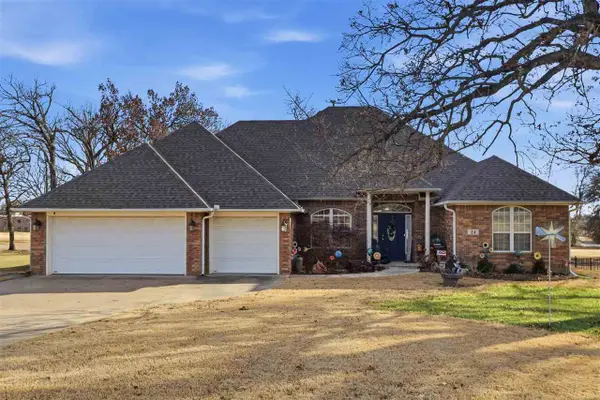 $440,000Active4 beds 3 baths2,412 sq. ft.
$440,000Active4 beds 3 baths2,412 sq. ft.14 Cimarron Trail, Perkins, OK 74059
MLS# 133614Listed by: KELLER WILLIAMS REALTY SELECT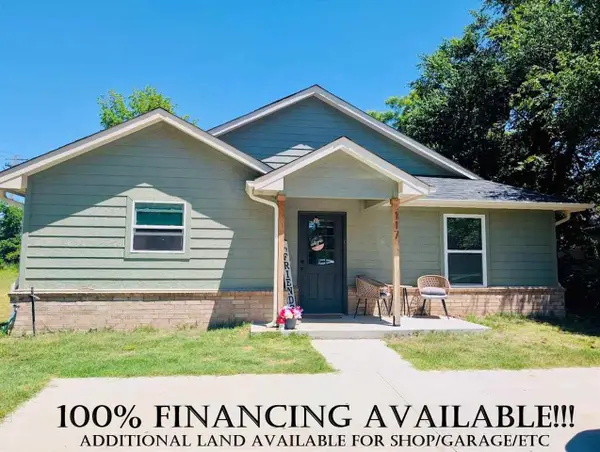 $259,700Active3 beds 3 baths1,572 sq. ft.
$259,700Active3 beds 3 baths1,572 sq. ft.117 E Knipe Avenue, Perkins, OK 74059
MLS# 133611Listed by: ONE BROKER PLACE $249,815Active3 beds 2 baths1,363 sq. ft.
$249,815Active3 beds 2 baths1,363 sq. ft.216 Wrangler Pass, Stillwater, OK 74075
MLS# 133597Listed by: ONE BROKER PLACE $360,000Active3 beds 2 baths1,980 sq. ft.
$360,000Active3 beds 2 baths1,980 sq. ft.308 Fairway Drive, Perkins, OK 74059
MLS# 133542Listed by: UNICO REAL ESTATE, LLC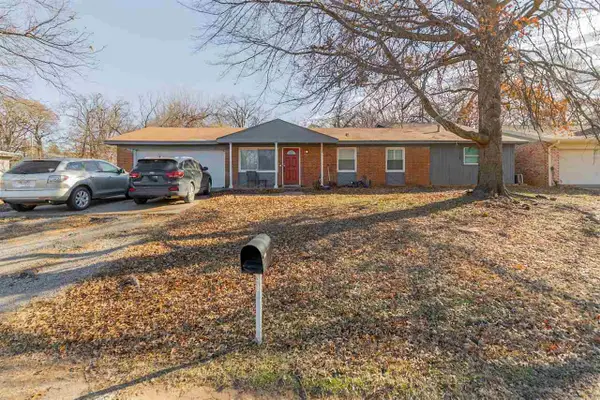 $160,000Pending4 beds 2 baths1,969 sq. ft.
$160,000Pending4 beds 2 baths1,969 sq. ft.402 NE 7th Street, Perkins, OK 74059-0000
MLS# 133382Listed by: REAL ESTATE PROFESSIONALS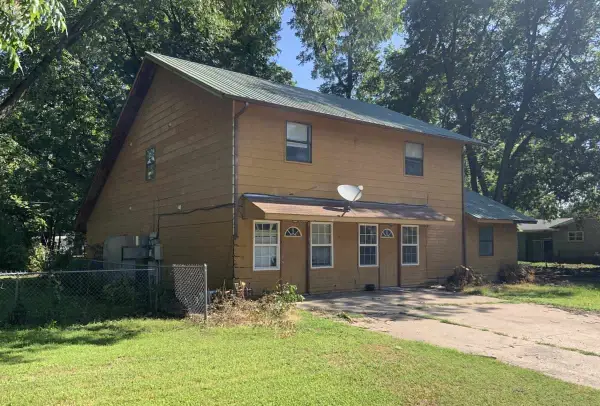 $235,000Active-- beds -- baths2,560 sq. ft.
$235,000Active-- beds -- baths2,560 sq. ft.211-213 E French Avenue, Perkins, OK 74059
MLS# 133319Listed by: CENTURY 21 GLOBAL, REALTORS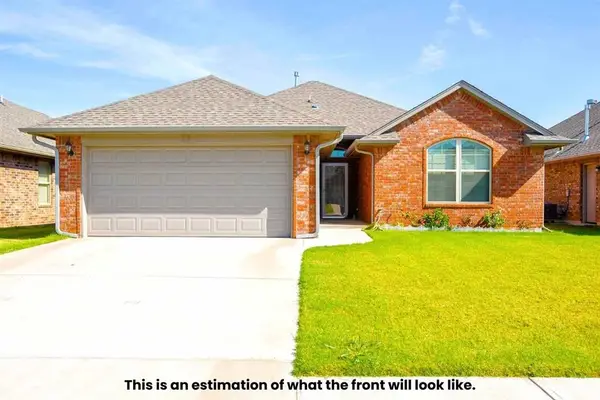 $279,500Active3 beds 2 baths1,502 sq. ft.
$279,500Active3 beds 2 baths1,502 sq. ft.529 E Oak Tree Avenue, Perkins, OK 74059
MLS# 1202365Listed by: REALTY ONE GROUP CHAMPION $150,000Pending2 beds 1 baths869 sq. ft.
$150,000Pending2 beds 1 baths869 sq. ft.403 N Main Street, Perkins, OK 74059
MLS# 1203949Listed by: COPPER CREEK REAL ESTATE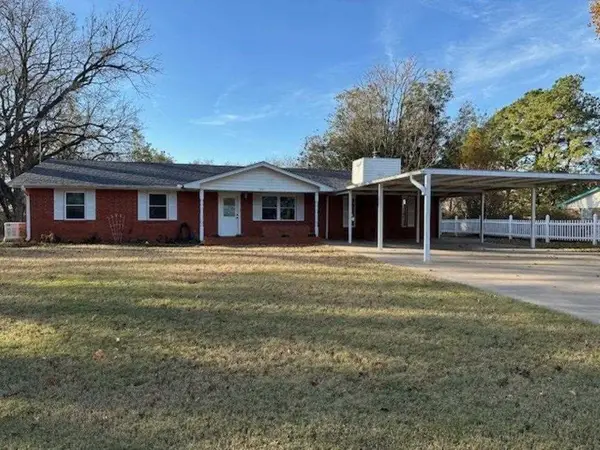 $299,900Pending6 beds 3 baths2,490 sq. ft.
$299,900Pending6 beds 3 baths2,490 sq. ft.102 E Eaton Drive, Perkins, OK 74059-0000
MLS# 133219Listed by: REAL ESTATE PROFESSIONALS

