11717 NW 134th Street, Piedmont, OK 73078
Local realty services provided by:Better Homes and Gardens Real Estate Paramount
Listed by: brandon keener
Office: hamilwood real estate
MLS#:1192126
Source:OK_OKC
11717 NW 134th Street,Piedmont, OK 73078
$259,800
- 4 Beds
- 3 Baths
- 2,348 sq. ft.
- Single family
- Pending
Price summary
- Price:$259,800
- Price per sq. ft.:$110.65
About this home
Welcome to your dream home in the lovely Colony Pointe neighborhood! This inviting two-story house has 4 spacious bedrooms and 2 and a half bathrooms. As you step inside, you’ll be welcomed by a bright living room that flows effortlessly into the kitchen, featuring a breakfast bar ideal for casual meals or morning coffee. The main level also includes a comfortably sized primary bedroom that has an ensuite complete with two walk-in closets. A laundry room and a handy powder bathroom complete the first floor. Head upstairs to discover 3 more roomy bedrooms and a large bonus room that’s just waiting for your personal touch. Whether you want to create an office, a game room, a homeschool space, or even a cozy home theater, this flex area offers endless possibilities. The backyard is fully fenced, providing a private retreat where you can relax or entertain, complete with a covered patio for those sunny days. Living in Colony Pointe means you’ll also have access to a community playground. Plus, with easy access to the Northwest Expressway and the Kilpatrick Turnpike, your commute is a breeze. You’ll be just minutes away from shopping and dining options, making this location very convenient. Don’t miss out on the chance to make this beautiful house your home—schedule a showing today!
Contact an agent
Home facts
- Year built:2016
- Listing ID #:1192126
- Added:105 day(s) ago
- Updated:January 01, 2026 at 08:10 PM
Rooms and interior
- Bedrooms:4
- Total bathrooms:3
- Full bathrooms:2
- Half bathrooms:1
- Living area:2,348 sq. ft.
Heating and cooling
- Cooling:Central Electric
- Heating:Central Gas
Structure and exterior
- Roof:Composition
- Year built:2016
- Building area:2,348 sq. ft.
- Lot area:0.14 Acres
Schools
- High school:Piedmont HS
- Middle school:Piedmont MS
- Elementary school:Northwood ES
Utilities
- Water:Public
Finances and disclosures
- Price:$259,800
- Price per sq. ft.:$110.65
New listings near 11717 NW 134th Street
- New
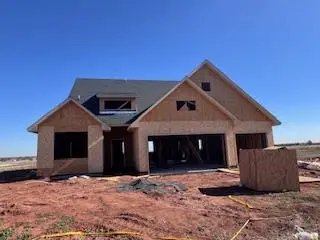 $399,000Active4 beds 3 baths2,034 sq. ft.
$399,000Active4 beds 3 baths2,034 sq. ft.1310 Copper Ridge Circle, Piedmont, OK 73078
MLS# 1207302Listed by: METRO FIRST REALTY - New
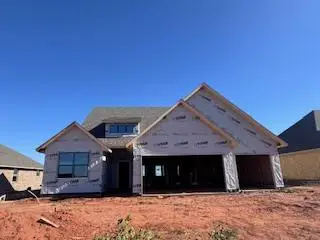 $399,000Active4 beds 3 baths2,034 sq. ft.
$399,000Active4 beds 3 baths2,034 sq. ft.1138 Copper Ridge Circle, Piedmont, OK 73078
MLS# 1207308Listed by: METRO FIRST REALTY - New
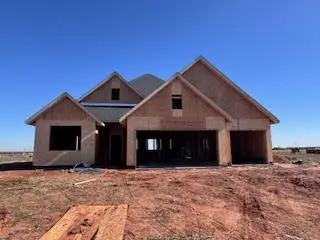 $399,000Active4 beds 3 baths2,034 sq. ft.
$399,000Active4 beds 3 baths2,034 sq. ft.1274 Copper Ridge Circle, Piedmont, OK 73078
MLS# 1207310Listed by: METRO FIRST REALTY - New
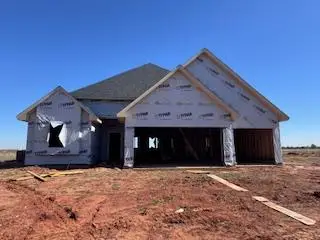 $399,000Active4 beds 3 baths2,034 sq. ft.
$399,000Active4 beds 3 baths2,034 sq. ft.1242 Copper Ridge Circle, Piedmont, OK 73078
MLS# 1207312Listed by: METRO FIRST REALTY - New
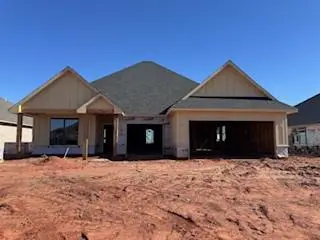 $389,000Active4 beds 2 baths1,967 sq. ft.
$389,000Active4 beds 2 baths1,967 sq. ft.1172 Copper Ridge Circle, Piedmont, OK 73078
MLS# 1207313Listed by: METRO FIRST REALTY - New
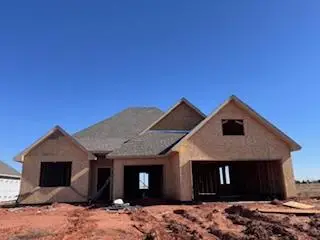 $389,000Active4 beds 2 baths1,967 sq. ft.
$389,000Active4 beds 2 baths1,967 sq. ft.1116 Copper Ridge Circle, Piedmont, OK 73078
MLS# 1207315Listed by: METRO FIRST REALTY - New
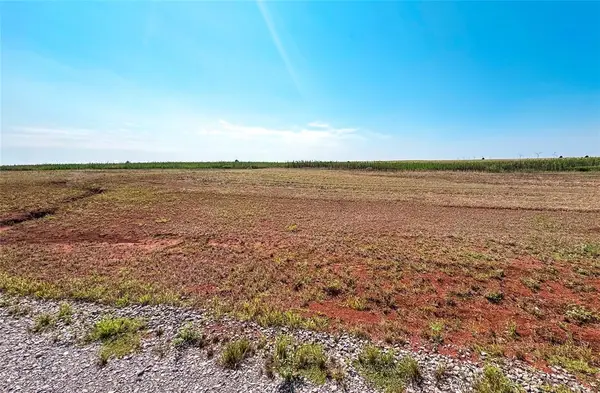 $89,000Active2.51 Acres
$89,000Active2.51 Acres30975 N White Horse Lane, Piedmont, OK 73078
MLS# 1207561Listed by: O.A. GARR CO. INC - New
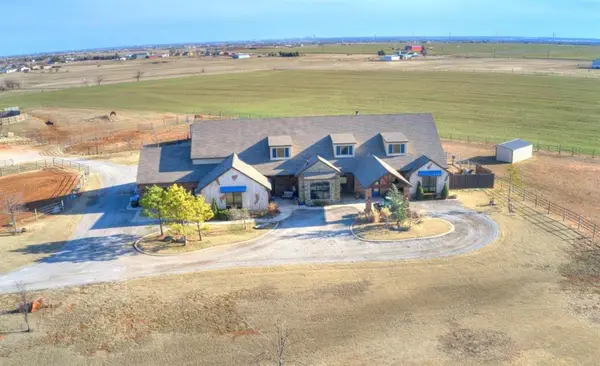 $4,200,000Active5 beds 4 baths5,660 sq. ft.
$4,200,000Active5 beds 4 baths5,660 sq. ft.5400 N Piedmont Road #A, Piedmont, OK 73078
MLS# 1207538Listed by: O.A. GARR CO. INC - New
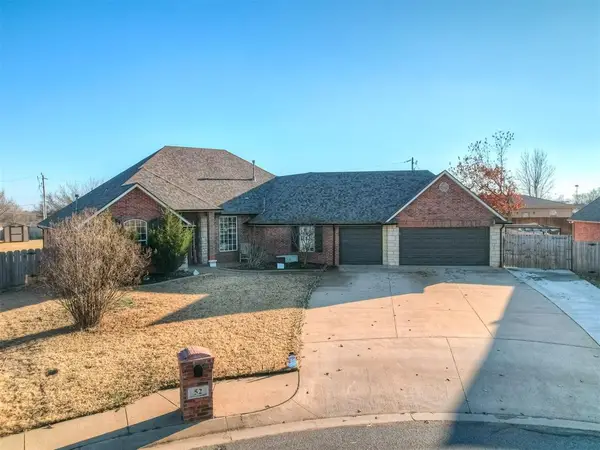 $419,900Active4 beds 3 baths2,522 sq. ft.
$419,900Active4 beds 3 baths2,522 sq. ft.52 NW Cypress Street, Piedmont, OK 73078
MLS# 1206991Listed by: REAL BROKER LLC - New
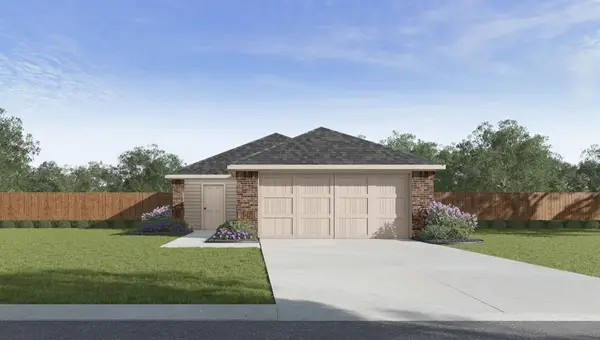 $219,990Active3 beds 2 baths1,280 sq. ft.
$219,990Active3 beds 2 baths1,280 sq. ft.14213 Trickling Way, Piedmont, OK 73078
MLS# 1207448Listed by: D.R HORTON REALTY OF OK LLC
