1206 Blugil Drive, Piedmont, OK 73078
Local realty services provided by:Better Homes and Gardens Real Estate The Platinum Collective
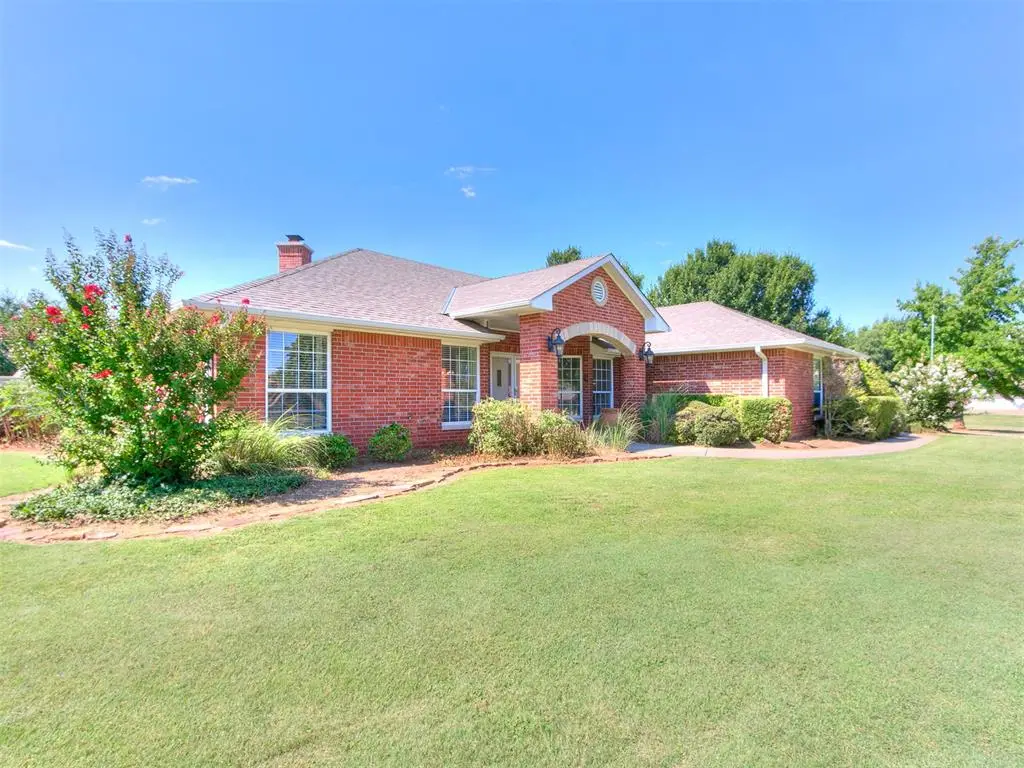
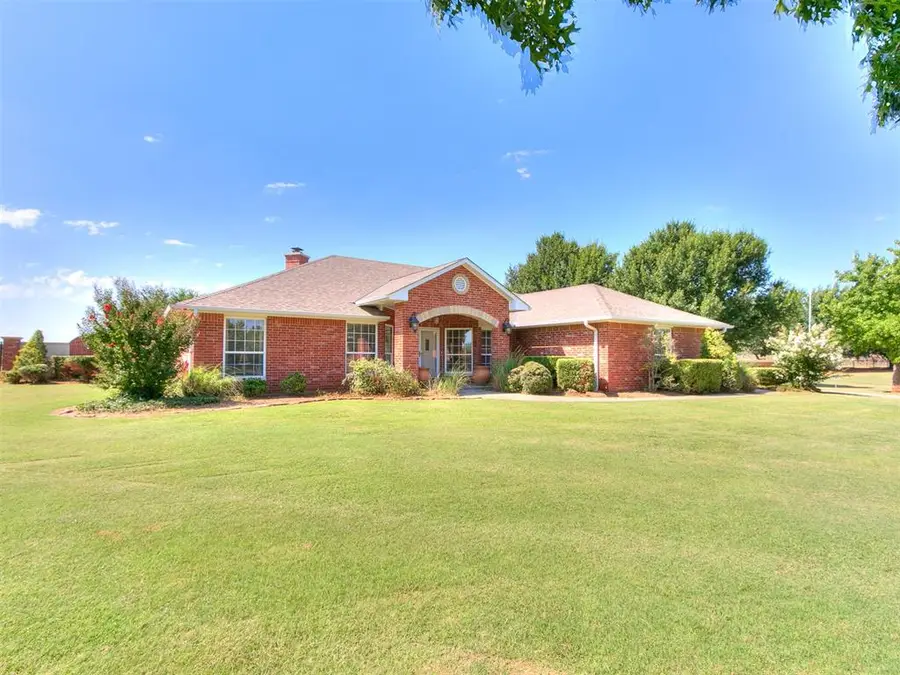

Listed by:ashley fuller
Office:exit realty premier
MLS#:1186163
Source:OK_OKC
1206 Blugil Drive,Piedmont, OK 73078
$460,000
- 4 Beds
- 2 Baths
- 2,130 sq. ft.
- Single family
- Pending
Price summary
- Price:$460,000
- Price per sq. ft.:$215.96
About this home
Pride of ownership shines throughout this one-owner, custom-built home that has been thoughtfully cared for and updated over the years. Surrounded by mature trees, this property offers a blend of comfort, function, and character you won’t find anywhere else.
Step outside to a spacious covered back patio/cabana complete with a cozy outdoor fireplace and fully equipped outdoor kitchen. Recent updates include a freshly re-sealed concrete countertop, rebuilt grill with new burners and ceramic briquettes, plus a brand-new sink and faucet installed—perfect for year-round entertaining. A fun touch of history: the brick just outside the back door came from the old JDM building in Bricktown!
Inside, updates abound. The primary suite features a safe-room water closet with concrete walls, brand-new carpet in the walk-in closet, and a fully retiled and re-grouted shower completed just in the last couple weeks. Guest bedrooms and hallways also feature brand-new wood-look tile, while the kitchen offers timeless granite countertops.
Additional highlights include:
HVAC and tankless water heater replaced in 2021
Roof inspected May 2025 and found in good condition
Underground drains in the backyard to prevent standing water during heavy rains
30x30 shop with electric garage door opener plus a separate mower shed
This home combines quality craftsmanship, thoughtful updates, and unique details—making it truly one of a kind.
Contact an agent
Home facts
- Year built:2001
- Listing Id #:1186163
- Added:1 day(s) ago
- Updated:August 17, 2025 at 03:07 AM
Rooms and interior
- Bedrooms:4
- Total bathrooms:2
- Full bathrooms:2
- Living area:2,130 sq. ft.
Heating and cooling
- Cooling:Central Gas
- Heating:Central Gas
Structure and exterior
- Roof:Composition
- Year built:2001
- Building area:2,130 sq. ft.
- Lot area:1.52 Acres
Schools
- High school:Piedmont HS
- Middle school:Piedmont MS
- Elementary school:Piedmont ES
Finances and disclosures
- Price:$460,000
- Price per sq. ft.:$215.96
New listings near 1206 Blugil Drive
- New
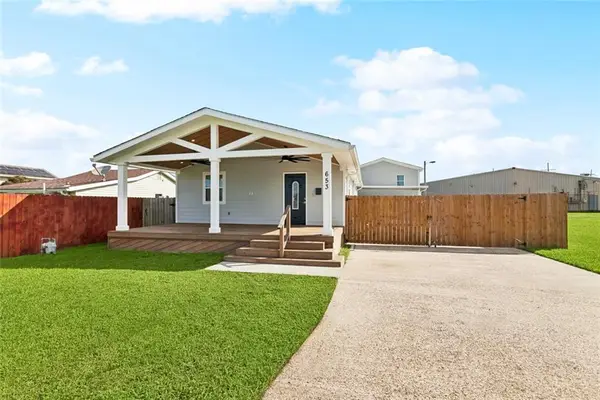 $280,000Active3 beds 2 baths1,463 sq. ft.
$280,000Active3 beds 2 baths1,463 sq. ft.653 Vic A Pitre Drive, Westwego, LA 70094
MLS# 2517238Listed by: KELLER WILLIAMS REALTY 455-0100 - New
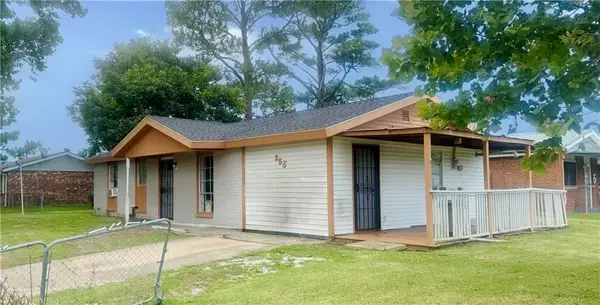 $59,950Active3 beds 1 baths1,300 sq. ft.
$59,950Active3 beds 1 baths1,300 sq. ft.355 Azalea Drive, Westwego, LA 70094
MLS# 2516439Listed by: BRANDON E. BREAUX REAL ESTATE - New
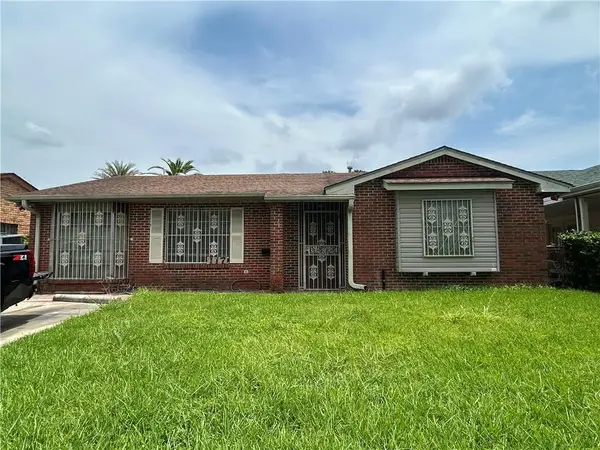 $90,000Active3 beds 2 baths1,499 sq. ft.
$90,000Active3 beds 2 baths1,499 sq. ft.117 Morgan Court, Westwego, LA 70094
MLS# 2515443Listed by: BERKSHIRE HATHAWAY HOMESERVICES PREFERRED, REALTOR 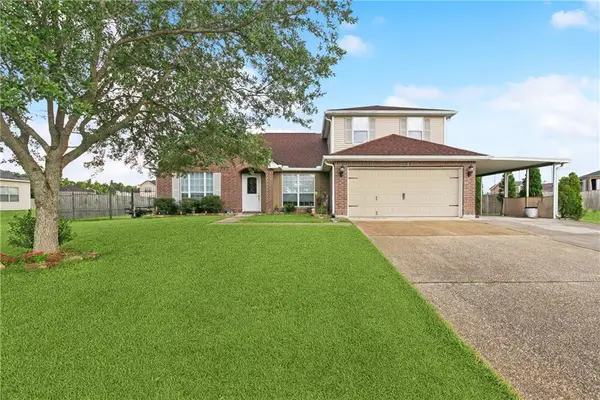 $349,000Active4 beds 3 baths2,353 sq. ft.
$349,000Active4 beds 3 baths2,353 sq. ft.9513 Linden Loop, Westwego, LA 70094
MLS# 2515186Listed by: HGI REALTY, LLC $155,000Active3 beds 2 baths1,781 sq. ft.
$155,000Active3 beds 2 baths1,781 sq. ft.618 Avenue H Avenue, Westwego, LA 70094
MLS# 2514718Listed by: REALTY ONE GROUP IMMOBILIA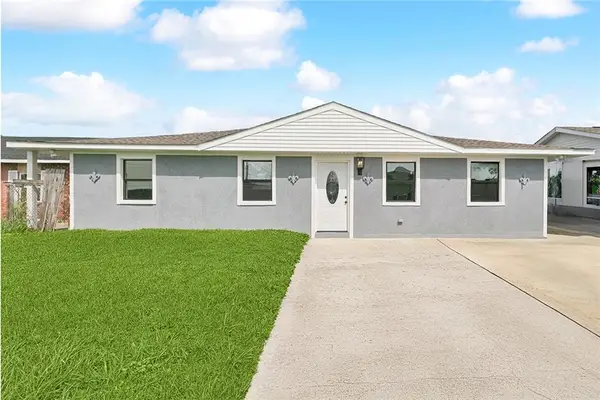 $220,000Active4 beds 2 baths2,200 sq. ft.
$220,000Active4 beds 2 baths2,200 sq. ft.309 Glen Della Drive, Westwego, LA 70094
MLS# 2513670Listed by: ABEK REAL ESTATE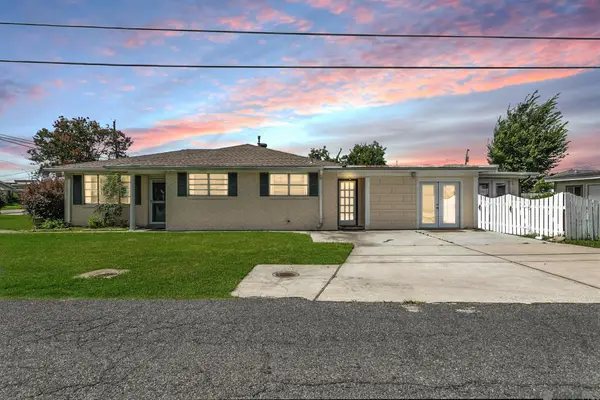 $220,000Active3 beds 2 baths1,850 sq. ft.
$220,000Active3 beds 2 baths1,850 sq. ft.900 Keller Ave, Westwego, LA 70094
MLS# 2025013932Listed by: EPIQUE REALTY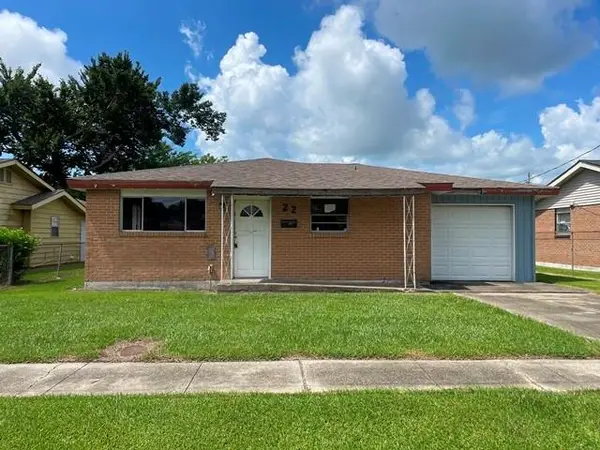 $79,900Active3 beds 1 baths912 sq. ft.
$79,900Active3 beds 1 baths912 sq. ft.22 Halle Place, Westwego, LA 70094
MLS# 2513184Listed by: DONALD JULIEN & ASSOCIATES, INC. $220,000Active3 beds 2 baths1,800 sq. ft.
$220,000Active3 beds 2 baths1,800 sq. ft.1175 Avenue C, Westwego, LA 70094
MLS# 2025012899Listed by: EPIQUE REALTY- New
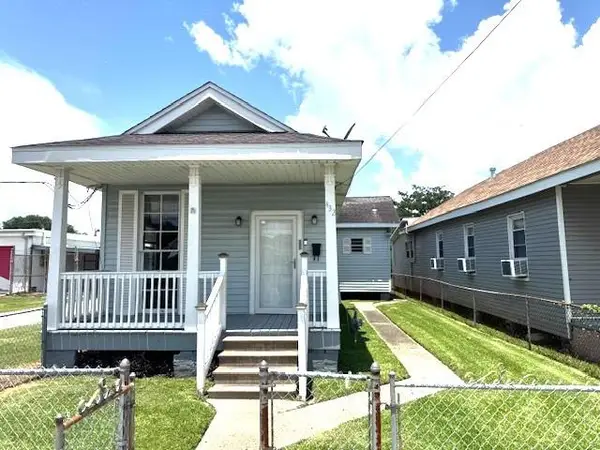 $139,000Active2 beds 1 baths1,014 sq. ft.
$139,000Active2 beds 1 baths1,014 sq. ft.432 Avenue A, Westwego, LA 70094
MLS# 2516991Listed by: NOLA LIVING REALTY
