12704 NW 138th Street, Piedmont, OK 73078
Local realty services provided by:Better Homes and Gardens Real Estate Paramount
Listed by: kasie davis
Office: homestead + co - bo
MLS#:1203929
Source:OK_OKC
12704 NW 138th Street,Piedmont, OK 73078
$410,000
- 4 Beds
- 3 Baths
- 2,629 sq. ft.
- Single family
- Active
Price summary
- Price:$410,000
- Price per sq. ft.:$155.95
About this home
Welcome to Northwood Village, one of Piedmont’s most desirable communities—perfectly positioned with quick access to the Kilpatrick Turnpike, OKC, and Hwy 4. This custom-built home stands out with its thoughtful design, open-concept layout, and high-end finishes throughout.
Step inside to a spacious living area filled with natural light, highlighted by an ornate fireplace and a stunning coffered ceiling that instantly elevates the space. The gourmet kitchen features premium granite countertops, abundant cabinetry, bar seating, and a walk-in pantry—ideal for anyone who loves to cook or entertain. The primary suite is tucked downstairs for privacy and convenience, complete with a spa-like bathroom and a direct connection to the laundry room, which includes a mud bench, added cabinetry, and generous counter space. Also downstairs is a guest ready bedroom with a large walk-in closet and its own full bath—perfect for guests, multigenerational living, or a private office. Upstairs offers two spacious bedrooms and a versatile bonus room that can function as a playroom, media room, home gym, or anything your lifestyle calls for. Northwood Village residents enjoy top-tier community amenities, including a beautiful clubhouse and a sparkling neighborhood pool with a full-time lifeguard during summer months. All of this is located within the highly rated Piedmont School District, known for its strong academics and small-town charm. This home checks all the boxes for comfort, convenience, and community—don’t miss your chance to make it yours!
Contact an agent
Home facts
- Year built:2016
- Listing ID #:1203929
- Added:58 day(s) ago
- Updated:January 23, 2026 at 05:48 PM
Rooms and interior
- Bedrooms:4
- Total bathrooms:3
- Full bathrooms:3
- Living area:2,629 sq. ft.
Heating and cooling
- Cooling:Central Electric
- Heating:Central Gas
Structure and exterior
- Roof:Architecural Shingle
- Year built:2016
- Building area:2,629 sq. ft.
- Lot area:0.19 Acres
Schools
- High school:Piedmont HS
- Middle school:Piedmont MS
- Elementary school:Northwood ES
Finances and disclosures
- Price:$410,000
- Price per sq. ft.:$155.95
New listings near 12704 NW 138th Street
- New
 $265,000Active3 beds 2 baths1,502 sq. ft.
$265,000Active3 beds 2 baths1,502 sq. ft.1174 NW Misty Lane, Piedmont, OK 73078
MLS# 1211226Listed by: KELLER WILLIAMS CENTRAL OK ED - New
 $329,990Active4 beds 2 baths2,031 sq. ft.
$329,990Active4 beds 2 baths2,031 sq. ft.1236 Mahogany Lane, Piedmont, OK 73078
MLS# 1211258Listed by: D.R HORTON REALTY OF OK LLC - New
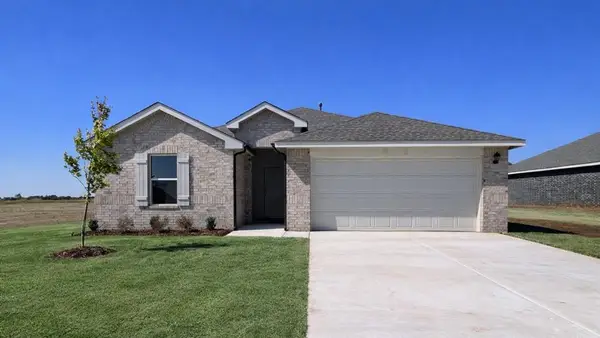 $297,990Active4 beds 2 baths1,614 sq. ft.
$297,990Active4 beds 2 baths1,614 sq. ft.453 Red Oak Lane, Piedmont, OK 73078
MLS# 1211238Listed by: D.R HORTON REALTY OF OK LLC - New
 $297,000Active4 beds 2 baths1,609 sq. ft.
$297,000Active4 beds 2 baths1,609 sq. ft.3880 Terrace Hills Court, Piedmont, OK 73078
MLS# 1210777Listed by: BAILEE & CO. REAL ESTATE - New
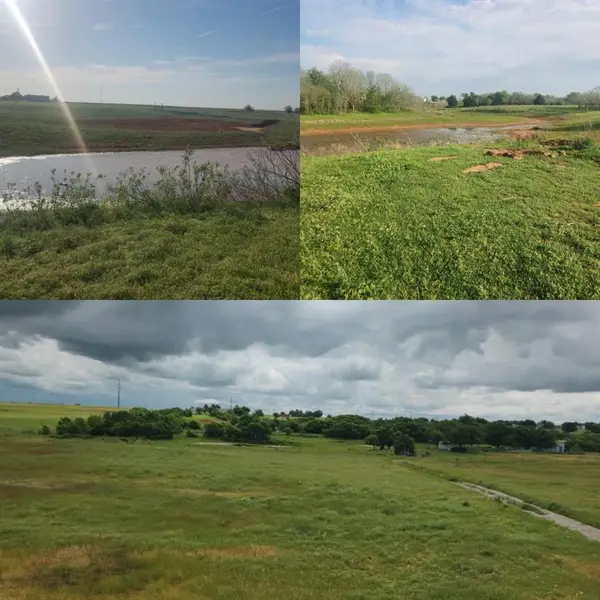 $399,000Active21.99 Acres
$399,000Active21.99 Acres2398 Andy Ave Nw, Piedmont, OK 73078
MLS# 1210078Listed by: ELITE KEY REALTY - New
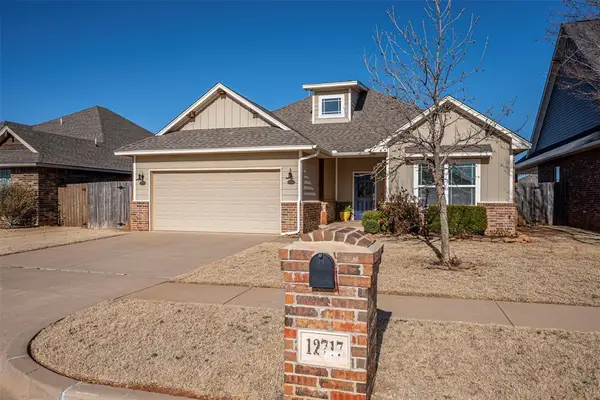 $284,000Active3 beds 2 baths1,678 sq. ft.
$284,000Active3 beds 2 baths1,678 sq. ft.12717 NW 137th Street, Piedmont, OK 73078
MLS# 1211019Listed by: METRO FIRST REALTY - New
 $230,000Active3 beds 2 baths1,398 sq. ft.
$230,000Active3 beds 2 baths1,398 sq. ft.11824 NW 131st Street, Piedmont, OK 73078
MLS# 1211042Listed by: DILLARD CIES REAL ESTATE - New
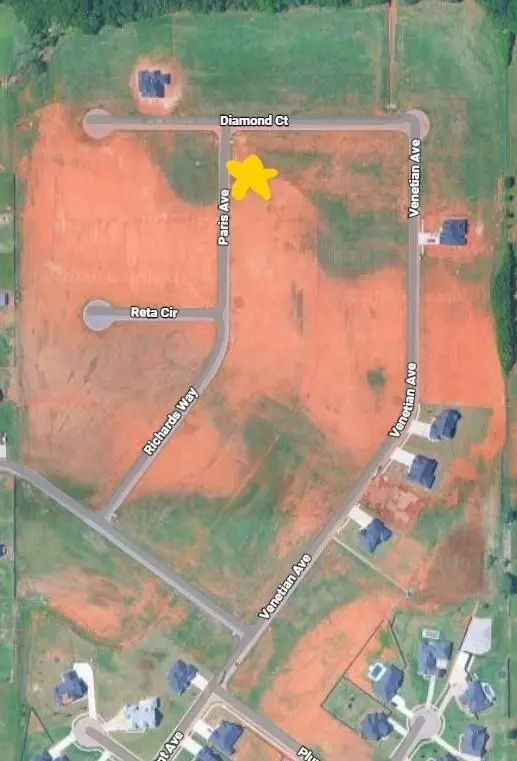 $115,000Active0.57 Acres
$115,000Active0.57 Acres696 Paris Avenue, Piedmont, OK 73078
MLS# 1211006Listed by: EIGHTH AND MAIN - New
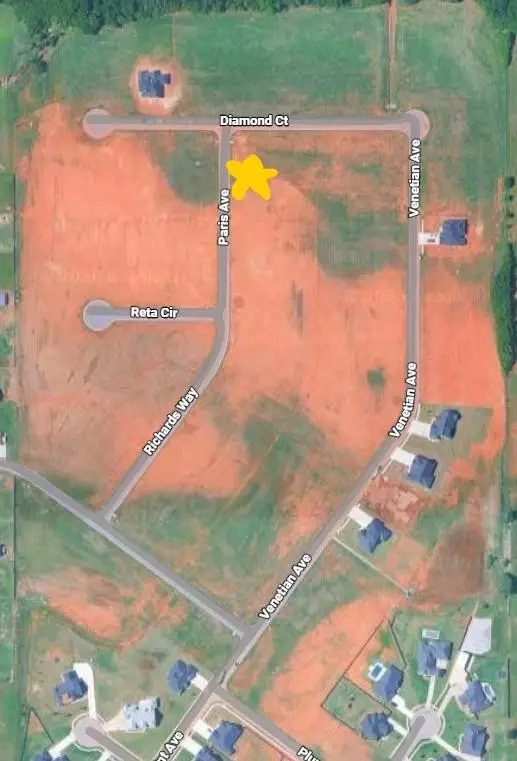 $113,000Active0.57 Acres
$113,000Active0.57 Acres730 Paris Avenue, Piedmont, OK 73078
MLS# 1211009Listed by: EIGHTH AND MAIN - New
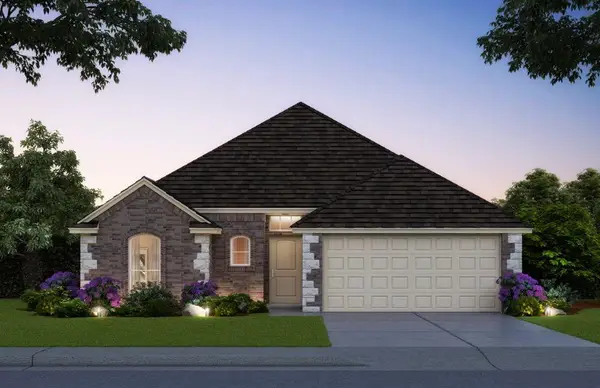 $280,920Active3 beds 2 baths1,543 sq. ft.
$280,920Active3 beds 2 baths1,543 sq. ft.12625 NW 137th Street, Piedmont, OK 73078
MLS# 1210898Listed by: CENTRAL OKLAHOMA REAL ESTATE
