13105 Camden Drive, Piedmont, OK 73078
Local realty services provided by:Better Homes and Gardens Real Estate Paramount
Listed by:brandon keener
Office:hamilwood real estate
MLS#:1196993
Source:OK_OKC
13105 Camden Drive,Piedmont, OK 73078
$280,000
- 4 Beds
- 3 Baths
- 2,447 sq. ft.
- Single family
- Active
Price summary
- Price:$280,000
- Price per sq. ft.:$114.43
About this home
Welcome to this wonderful home in the Colony Pointe neighborhood! This 2 story house offers 4 bedrooms and 2 and a half bathrooms, making it ideal anyone needing a lot of space. The living room is bright and welcoming, thanks to large windows that let in plenty of natural light. The open concept kitchen features granite countertops, a center island, and stainless steel appliances, creating a great space for cooking and gathering. The primary bedroom is spacious and includes an en suite bathroom with both a tub and shower. Upstairs, you'll find a second living room that works well as a media area or a cozy gaming are. The additional bedrooms are well-sized. In the backyard, there's plenty of room to enjoy outdoor activities, complete with a half basketball court for practice. This home combines comfort and convenience in a great neighborhood, making it a wonderful place to settle down. Schedule your showing today!
Contact an agent
Home facts
- Year built:2014
- Listing ID #:1196993
- Added:1 day(s) ago
- Updated:October 21, 2025 at 04:11 AM
Rooms and interior
- Bedrooms:4
- Total bathrooms:3
- Full bathrooms:2
- Half bathrooms:1
- Living area:2,447 sq. ft.
Heating and cooling
- Cooling:Central Electric
- Heating:Central Gas
Structure and exterior
- Roof:Composition
- Year built:2014
- Building area:2,447 sq. ft.
- Lot area:0.21 Acres
Schools
- High school:Piedmont HS
- Middle school:Piedmont MS
- Elementary school:Northwood ES
Utilities
- Water:Public
Finances and disclosures
- Price:$280,000
- Price per sq. ft.:$114.43
New listings near 13105 Camden Drive
- New
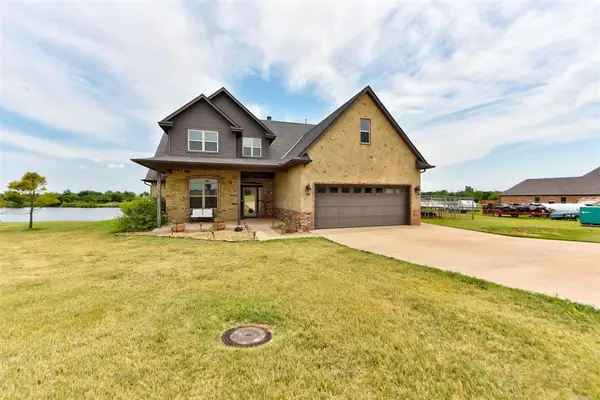 $525,000Active4 beds 4 baths2,876 sq. ft.
$525,000Active4 beds 4 baths2,876 sq. ft.9308 Lake Drive, Piedmont, OK 73078
MLS# 1196894Listed by: LRE REALTY LLC - New
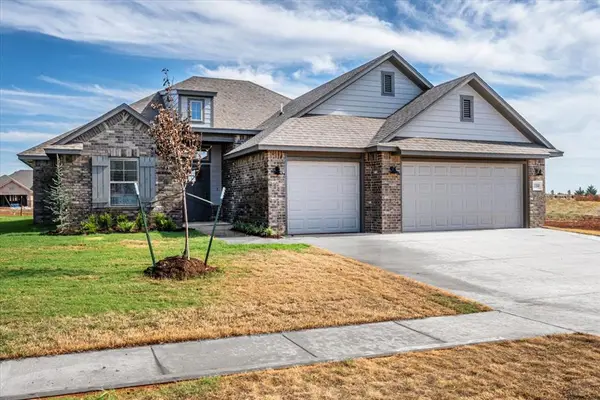 $379,900Active4 beds 3 baths2,075 sq. ft.
$379,900Active4 beds 3 baths2,075 sq. ft.1164 Walnut Brook Road, Piedmont, OK 73078
MLS# 1196773Listed by: WHITTINGTON REALTY LLC - Open Sun, 2 to 4pmNew
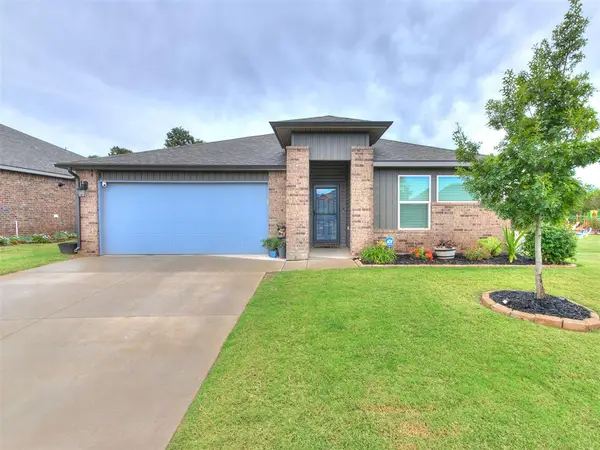 $300,000Active4 beds 3 baths2,042 sq. ft.
$300,000Active4 beds 3 baths2,042 sq. ft.14028 Babbling Brook Drive, Piedmont, OK 73078
MLS# 1193822Listed by: CHAMBERLAIN REALTY LLC - New
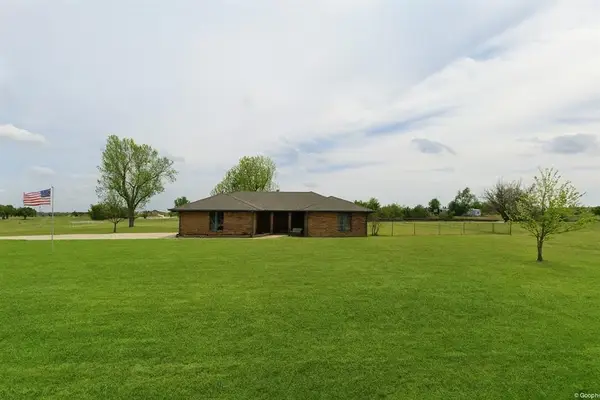 $350,000Active3 beds 2 baths3,240 sq. ft.
$350,000Active3 beds 2 baths3,240 sq. ft.424 Spur Drive, Piedmont, OK 73078
MLS# 1196220Listed by: COPPER CREEK REAL ESTATE - New
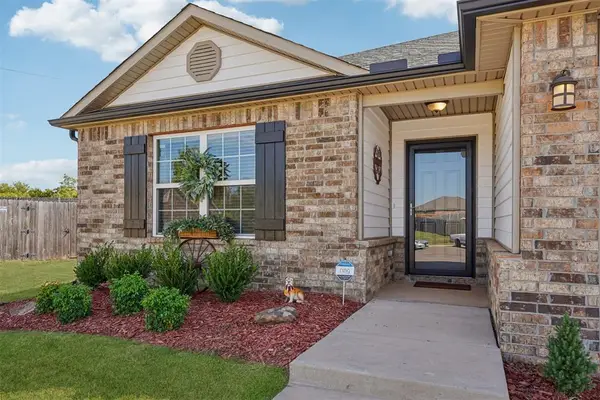 $230,000Active3 beds 2 baths1,405 sq. ft.
$230,000Active3 beds 2 baths1,405 sq. ft.11700 NW 130th Street, Piedmont, OK 73078
MLS# 1196704Listed by: KG REALTY LLC - New
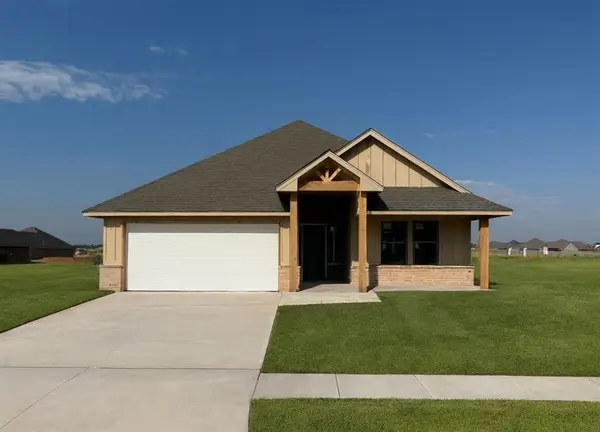 $359,900Active3 beds 2 baths1,852 sq. ft.
$359,900Active3 beds 2 baths1,852 sq. ft.1243 Tawny Hills Road, Piedmont, OK 73078
MLS# 1196696Listed by: HAMILWOOD REAL ESTATE - New
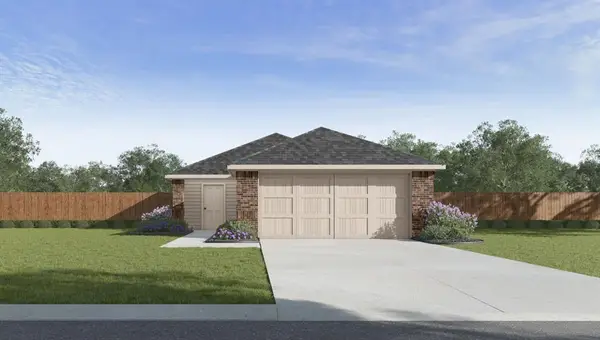 $222,990Active3 beds 2 baths1,280 sq. ft.
$222,990Active3 beds 2 baths1,280 sq. ft.14233 Trickling Way, Piedmont, OK 73078
MLS# 1196645Listed by: D.R HORTON REALTY OF OK LLC - New
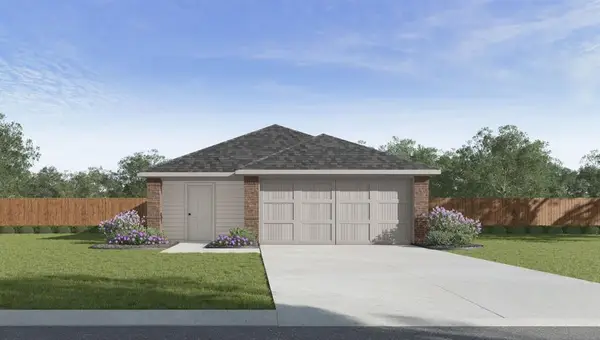 $235,990Active3 beds 2 baths1,434 sq. ft.
$235,990Active3 beds 2 baths1,434 sq. ft.14229 Trickling Way, Piedmont, OK 73078
MLS# 1196649Listed by: D.R HORTON REALTY OF OK LLC - New
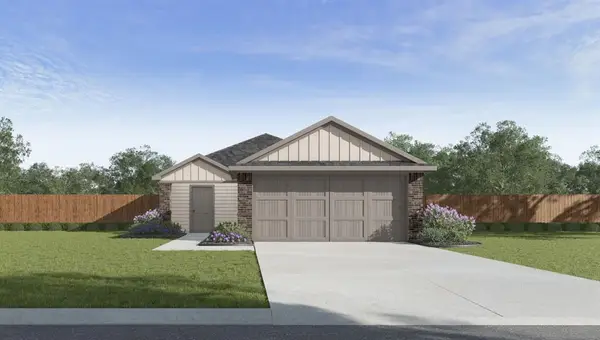 $249,990Active4 beds 2 baths1,572 sq. ft.
$249,990Active4 beds 2 baths1,572 sq. ft.14232 Trickling Way, Piedmont, OK 73078
MLS# 1196653Listed by: D.R HORTON REALTY OF OK LLC
