13220 Mesquite Trail, Piedmont, OK 73078
Local realty services provided by:Better Homes and Gardens Real Estate The Platinum Collective
Listed by: vernon mckown
Office: principal development llc.
MLS#:1168585
Source:OK_OKC
13220 Mesquite Trail,Piedmont, OK 73078
$269,892
- 3 Beds
- 2 Baths
- 1,158 sq. ft.
- Single family
- Active
Price summary
- Price:$269,892
- Price per sq. ft.:$233.07
About this home
Price Reduced – Stylish Move-In-Ready Home with Energy Savings
Natural light, a spacious kitchen with quartz countertops and gas range, and a patio designed for outdoor living make this move-in-ready home feel elevated yet welcoming. Hard surface flooring flows through the main living areas, while the primary suite offers a walk-in closet and large tiled shower. A larger garage accommodates longer vehicles and extra storage.
This home also includes our guaranteed heating and cooling usage on most Ideal homes, combining bright design with energy efficiency so you can save money for years to come. With our limited-time Your Way* incentive, you can even direct savings toward upgrades such as a storm shelter for added peace of mind in Oklahoma weather.
Bison Creek is located in the highly desirable Piedmont School District, offering the perfect blend of a serene, country atmosphere with easy access to urban conveniences. Just minutes from the John Kilpatrick Turnpike, Bison Creek ensures quick connectivity while maintaining a peaceful setting. The neighborhood features a playground, well-lit sidewalks ideal for evening strolls or jogs, and abundant green space, creating an ideal environment for an active and relaxed lifestyle. Enjoy the best of both worlds with a location that balances quiet living and close proximity to major highways.
Included features:
* One-year builder warranty
* Two-year systems warranty
* 10-year structural warranty
* Certified energy advantage guarantee
* Fully landscaped front & backyard
* Fully fenced backyard
The floor plan may differ slightly from the completed home.
Contact an agent
Home facts
- Year built:2025
- Listing ID #:1168585
- Added:270 day(s) ago
- Updated:February 15, 2026 at 01:41 PM
Rooms and interior
- Bedrooms:3
- Total bathrooms:2
- Full bathrooms:2
- Living area:1,158 sq. ft.
Heating and cooling
- Cooling:Central Electric
- Heating:Central Gas
Structure and exterior
- Roof:Composition
- Year built:2025
- Building area:1,158 sq. ft.
Schools
- High school:Piedmont HS
- Middle school:Piedmont MS
- Elementary school:Northwood ES
Utilities
- Water:Public
Finances and disclosures
- Price:$269,892
- Price per sq. ft.:$233.07
New listings near 13220 Mesquite Trail
- New
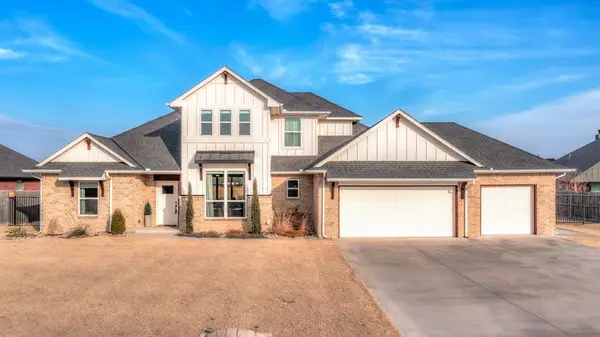 $484,900Active3 beds 3 baths2,488 sq. ft.
$484,900Active3 beds 3 baths2,488 sq. ft.3281 Silver Crossings Circle, Piedmont, OK 73078
MLS# 1214439Listed by: CLEATON & ASSOC, INC - Open Sun, 2 to 4pmNew
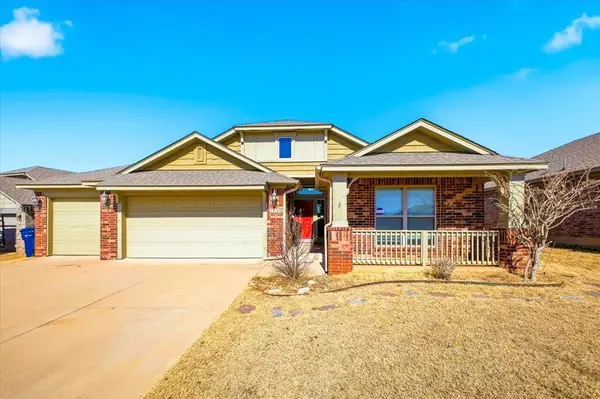 $320,000Active3 beds 2 baths1,823 sq. ft.
$320,000Active3 beds 2 baths1,823 sq. ft.13100 Native Plant Road, Piedmont, OK 73078
MLS# 1214098Listed by: COPPER CREEK REAL ESTATE - Open Sun, 2 to 4pmNew
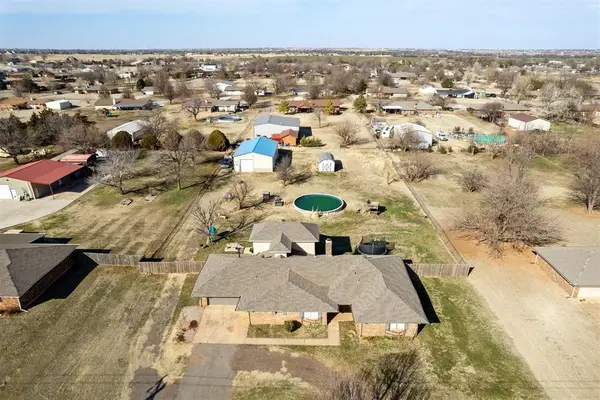 $449,000Active3 beds 2 baths2,548 sq. ft.
$449,000Active3 beds 2 baths2,548 sq. ft.1725 NW Washington Avenue, Piedmont, OK 73078
MLS# 1214206Listed by: HOMESTEAD + CO - BO - Open Sun, 2 to 4pmNew
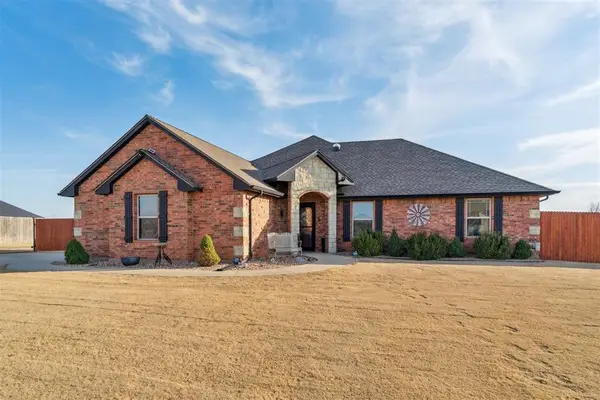 $350,000Active4 beds 2 baths1,731 sq. ft.
$350,000Active4 beds 2 baths1,731 sq. ft.8682 Hudson Lane, Piedmont, OK 73078
MLS# 1213087Listed by: HOMESTEAD + CO 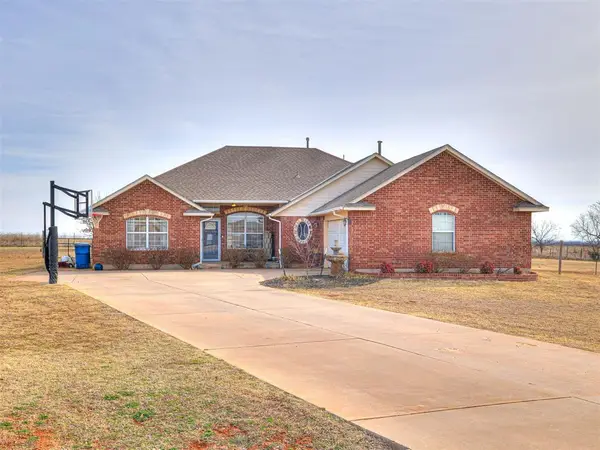 $310,000Pending4 beds 2 baths1,907 sq. ft.
$310,000Pending4 beds 2 baths1,907 sq. ft.2901 Old Wagon Road, Piedmont, OK 73078
MLS# 1213798Listed by: COPPER CREEK REAL ESTATE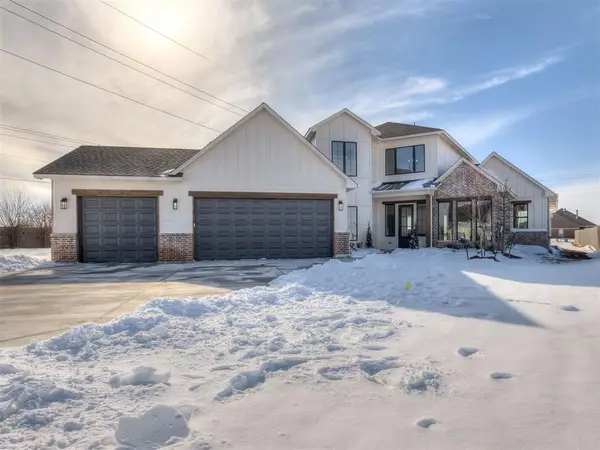 $606,040Pending3 beds 3 baths2,780 sq. ft.
$606,040Pending3 beds 3 baths2,780 sq. ft.49 NE Primrose Point Avenue, Piedmont, OK 73078
MLS# 1213802Listed by: HEATHER & COMPANY REALTY GROUP- New
 $270,000Active4 beds 2 baths1,786 sq. ft.
$270,000Active4 beds 2 baths1,786 sq. ft.14248 Babbling Brook Drive, Piedmont, OK 73078
MLS# 1213564Listed by: GAME CHANGER REAL ESTATE - New
 $388,290Active4 beds 2 baths1,850 sq. ft.
$388,290Active4 beds 2 baths1,850 sq. ft.11505 NW 134th Terrace, Piedmont, OK 73078
MLS# 1213521Listed by: PREMIUM PROP, LLC - New
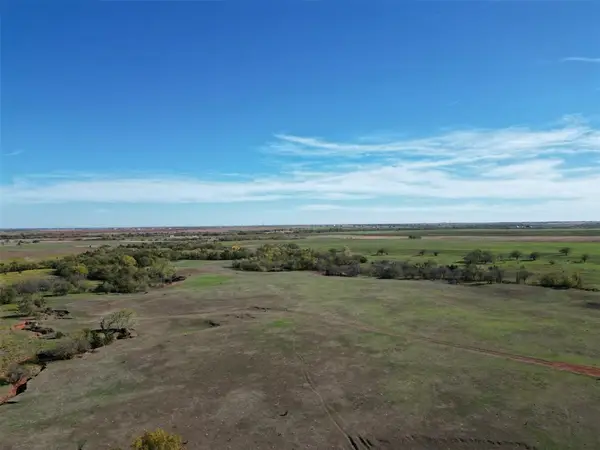 $3,840,000Active320 Acres
$3,840,000Active320 AcresAsh Street, Piedmont, OK 73078
MLS# 1212692Listed by: TOP TIER RE GROUP - Open Sun, 2 to 4pmNew
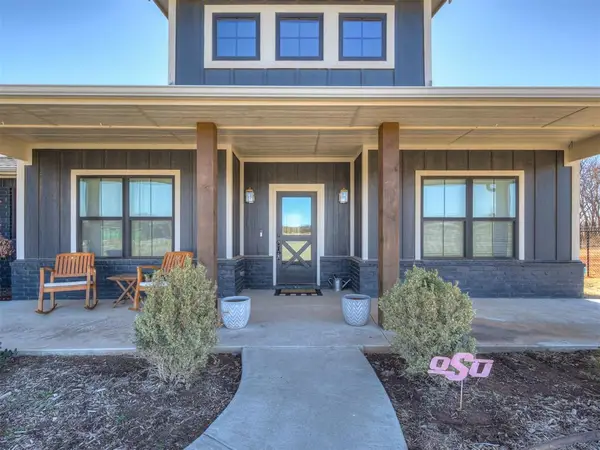 $490,000Active3 beds 3 baths2,319 sq. ft.
$490,000Active3 beds 3 baths2,319 sq. ft.14675 Rose Tree Court, Piedmont, OK 73078
MLS# 1213470Listed by: CENTURY 21 JUDGE FITE COMPANY

