1393 Umber Way, Piedmont, OK 73078
Local realty services provided by:Better Homes and Gardens Real Estate The Platinum Collective
Listed by: edward thomas
Office: castles & homes real estate
MLS#:1191881
Source:OK_OKC
1393 Umber Way,Piedmont, OK 73078
$389,900
- 4 Beds
- 3 Baths
- 2,211 sq. ft.
- Single family
- Pending
Price summary
- Price:$389,900
- Price per sq. ft.:$176.35
About this home
This absolutely gorgeous 2-story dream home built in 2022 with many upgrades offers modern living and attention to detail design. Located on a quiet cul-de-sac in the coveted Piedmont area, this amazing home features 4 bedrooms, 2.5 bathrooms, multiple living spaces and a 3 car garage. Upon entering the front door, you are greeted with the huge open-concept living/dining/kitchen area where tall cathedral ceilings and the large bay windows provide lots of natural light and plenty of room to socialize! The oversized chef’s kitchen boasts modern finishes, huge island, stainless steel appliances, tons of cabinets and the large pantry with ample storage makes this home perfect for entertaining and hosting large holiday events. The primary suite; which is located on the main floor just off from the garage entry and mud room; invites you to a true spa like retreat experience with a soaking tub, walk-in shower, double vanity, and a walk-in closet that conveniently connects to the laundry room. The main floor has a flexible second bedroom which can be used as a home office/play room/etc. The upstairs is complete with 2 bedrooms, a full bathroom and a second living area perfect for an additional tv room/play room/etc. The amazing outdoor enclosed living area provides sun relief and year round protection from the elements. Home also includes a water softener and a water purifier.
Contact an agent
Home facts
- Year built:2022
- Listing ID #:1191881
- Added:102 day(s) ago
- Updated:December 30, 2025 at 06:05 PM
Rooms and interior
- Bedrooms:4
- Total bathrooms:3
- Full bathrooms:2
- Half bathrooms:1
- Living area:2,211 sq. ft.
Heating and cooling
- Cooling:Central Electric
- Heating:Central Gas
Structure and exterior
- Roof:Composition
- Year built:2022
- Building area:2,211 sq. ft.
- Lot area:0.19 Acres
Schools
- High school:Piedmont HS
- Middle school:Piedmont MS
- Elementary school:Piedmont ES
Finances and disclosures
- Price:$389,900
- Price per sq. ft.:$176.35
New listings near 1393 Umber Way
- New
 $425,000Active3 beds 2 baths1,706 sq. ft.
$425,000Active3 beds 2 baths1,706 sq. ft.1920 NE Susanna Road, Piedmont, OK 73078
MLS# 1207366Listed by: PIEDMONT HOME AND LAND LLC - New
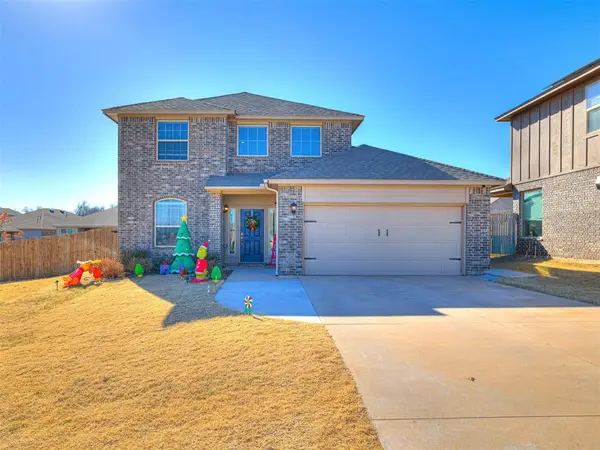 $355,000Active5 beds 3 baths2,433 sq. ft.
$355,000Active5 beds 3 baths2,433 sq. ft.14017 Babbling Brook Drive, Piedmont, OK 73078
MLS# 1206975Listed by: KG REALTY LLC - New
 $423,500Active4 beds 2 baths2,563 sq. ft.
$423,500Active4 beds 2 baths2,563 sq. ft.41 Hickory Circle, Piedmont, OK 73078
MLS# 1207103Listed by: ERA COURTYARD REAL ESTATE - New
 $650,000Active5 beds 4 baths3,094 sq. ft.
$650,000Active5 beds 4 baths3,094 sq. ft.7530 Hawk Drive, Piedmont, OK 73078
MLS# 1206648Listed by: STETSON BENTLEY - New
 $673,000Active5 beds 4 baths3,811 sq. ft.
$673,000Active5 beds 4 baths3,811 sq. ft.392 Venetian Avenue, Piedmont, OK 73078
MLS# 1206761Listed by: EXECUTIVE HOMES REALTY LLC - New
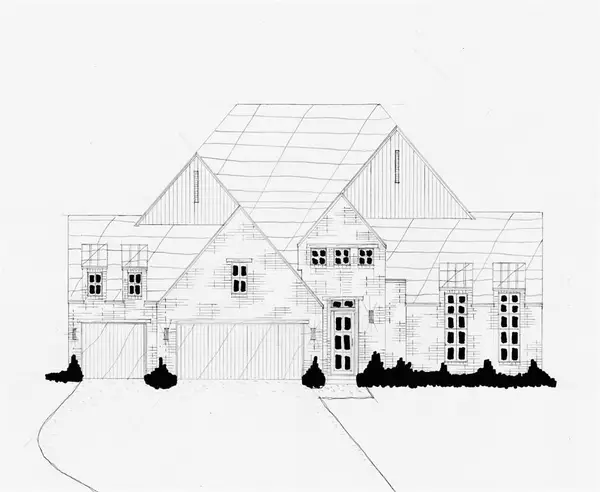 $645,900Active4 beds 3 baths3,483 sq. ft.
$645,900Active4 beds 3 baths3,483 sq. ft.633 Venetian Avenue, Piedmont, OK 73078
MLS# 1206766Listed by: EXECUTIVE HOMES REALTY LLC - New
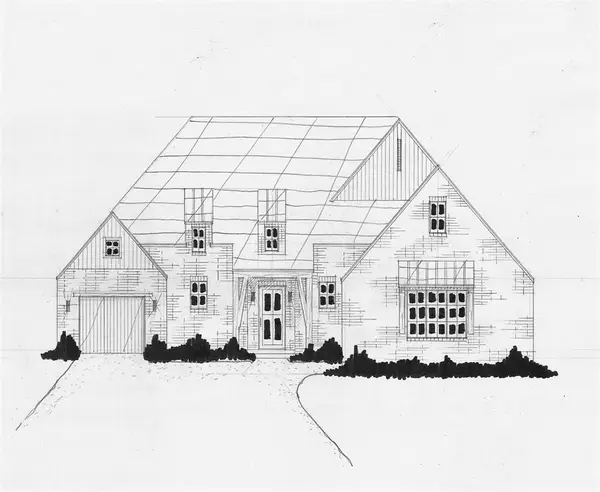 $587,500Active4 beds 3 baths2,840 sq. ft.
$587,500Active4 beds 3 baths2,840 sq. ft.418 Venetian Avenue, Piedmont, OK 73078
MLS# 1206769Listed by: EXECUTIVE HOMES REALTY LLC - New
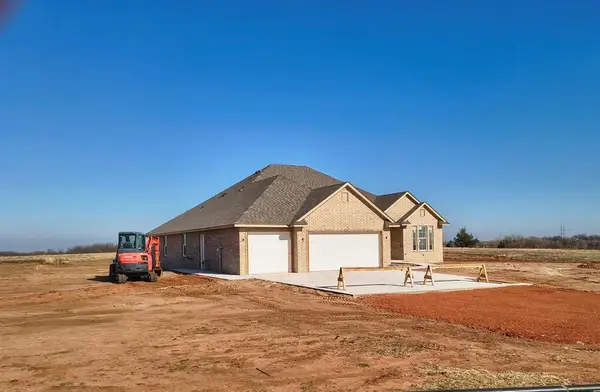 $624,900Active4 beds 3 baths2,450 sq. ft.
$624,900Active4 beds 3 baths2,450 sq. ft.5003 Bella Circle Nw, Piedmont, OK 73078
MLS# 1206645Listed by: CLEATON & ASSOC, INC - New
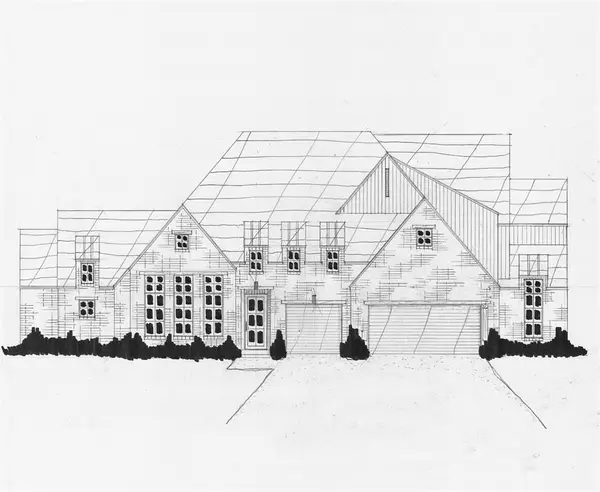 $729,900Active4 beds 4 baths4,026 sq. ft.
$729,900Active4 beds 4 baths4,026 sq. ft.4094 Diamond Court, Piedmont, OK 73078
MLS# 1206721Listed by: EXECUTIVE HOMES REALTY LLC - New
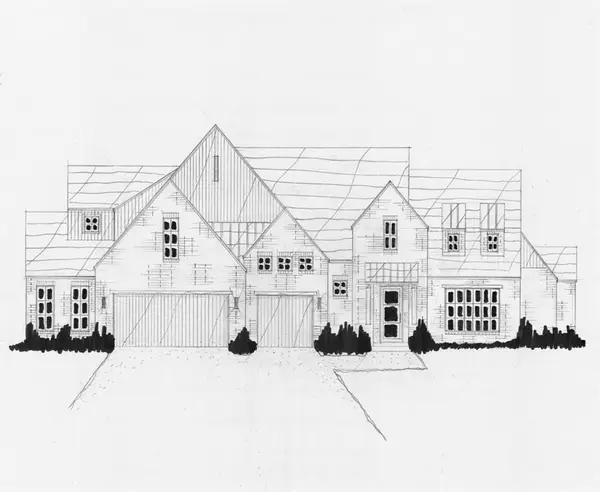 $676,500Active4 beds 4 baths3,568 sq. ft.
$676,500Active4 beds 4 baths3,568 sq. ft.4097 Diamond Court, Piedmont, OK 73078
MLS# 1206724Listed by: EXECUTIVE HOMES REALTY LLC
