14000 NW Hawk Circle, Piedmont, OK 73078
Local realty services provided by:Better Homes and Gardens Real Estate The Platinum Collective
Listed by: natalie simon
Office: exp realty, llc.
MLS#:1190265
Source:OK_OKC
14000 NW Hawk Circle,Piedmont, OK 73078
$349,900
- 3 Beds
- 3 Baths
- 2,416 sq. ft.
- Single family
- Pending
Price summary
- Price:$349,900
- Price per sq. ft.:$144.83
About this home
Welcome to this stunning single-level home in the highly sought-after Deer Springs gated community in Piedmont. Step inside and be greeted by an abundance of natural light pouring through large windows and glass doors, creating a warm and inviting atmosphere. This thoughtfully designed floor plan works beautifully for all ages, highlighted by elegant woodwork and hand-scraped hardwood floors that add timeless character. The home offers 3 spacious bedrooms, a versatile study, and dining area—giving you plenty of flexibility to fit your lifestyle. Brand-new carpet has just been installed throughout for a fresh, move-in-ready feel. The kitchen seamlessly connects to both the dining area and living room, making it an entertainer’s dream. Enjoy granite countertops, stainless steel appliances, and a functional work island, perfect for gathering with family and friends. Step outside to the covered back patio, an ideal spot for relaxing or hosting outdoor get-togethers. Energy Star Certified for efficiency, this home also features impressive curb appeal and access to community amenities, including a pool. Don’t miss your opportunity to call this remarkable property your own—schedule your private showing today.
Contact an agent
Home facts
- Year built:2009
- Listing ID #:1190265
- Added:102 day(s) ago
- Updated:December 19, 2025 at 10:08 PM
Rooms and interior
- Bedrooms:3
- Total bathrooms:3
- Full bathrooms:2
- Half bathrooms:1
- Living area:2,416 sq. ft.
Heating and cooling
- Cooling:Central Electric
- Heating:Central Gas
Structure and exterior
- Roof:Composition
- Year built:2009
- Building area:2,416 sq. ft.
- Lot area:0.28 Acres
Schools
- High school:Piedmont HS
- Middle school:Piedmont MS
- Elementary school:Northwood ES
Utilities
- Water:Public
Finances and disclosures
- Price:$349,900
- Price per sq. ft.:$144.83
New listings near 14000 NW Hawk Circle
- New
 $219,990Active3 beds 2 baths1,280 sq. ft.
$219,990Active3 beds 2 baths1,280 sq. ft.14221 Trickling Way, Piedmont, OK 73078
MLS# 1206470Listed by: D.R HORTON REALTY OF OK LLC - New
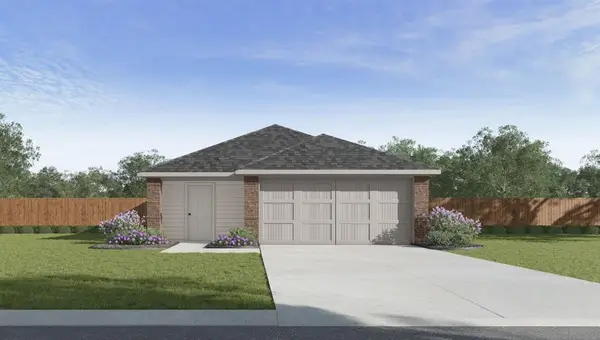 $235,990Active3 beds 2 baths1,434 sq. ft.
$235,990Active3 beds 2 baths1,434 sq. ft.14216 Trickling Way, Piedmont, OK 73078
MLS# 1206473Listed by: D.R HORTON REALTY OF OK LLC - New
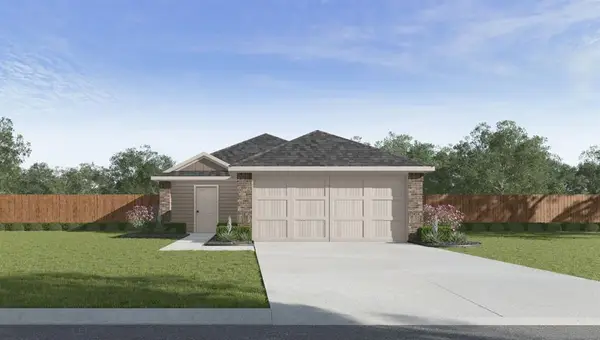 $246,990Active4 beds 2 baths1,572 sq. ft.
$246,990Active4 beds 2 baths1,572 sq. ft.14217 Trickling Way, Piedmont, OK 73078
MLS# 1206476Listed by: D.R HORTON REALTY OF OK LLC - New
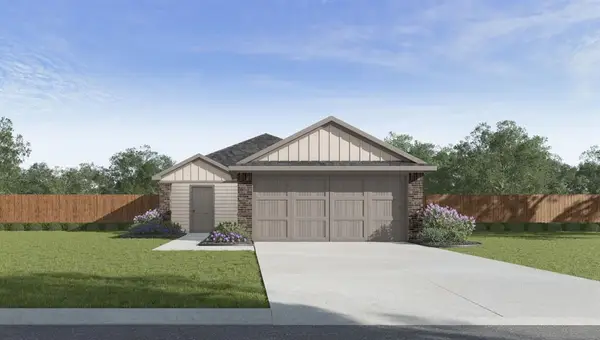 $246,990Active4 beds 2 baths1,572 sq. ft.
$246,990Active4 beds 2 baths1,572 sq. ft.14220 Trickling Way, Piedmont, OK 73078
MLS# 1206480Listed by: D.R HORTON REALTY OF OK LLC - New
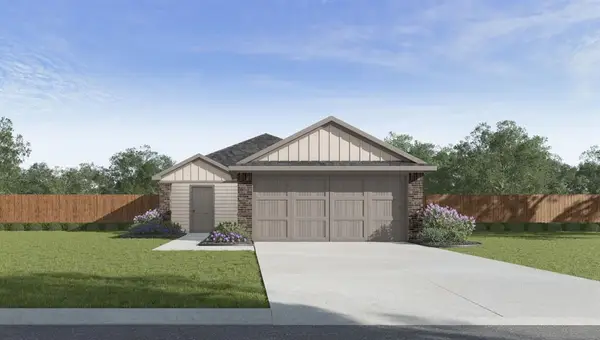 $246,990Active4 beds 2 baths1,572 sq. ft.
$246,990Active4 beds 2 baths1,572 sq. ft.14225 Trickling Way, Piedmont, OK 73078
MLS# 1206483Listed by: D.R HORTON REALTY OF OK LLC - New
 $240,900Active3 beds 2 baths1,633 sq. ft.
$240,900Active3 beds 2 baths1,633 sq. ft.16209 Lovers Lane, Piedmont, OK 73078
MLS# 1205836Listed by: COPPER CREEK REAL ESTATE - New
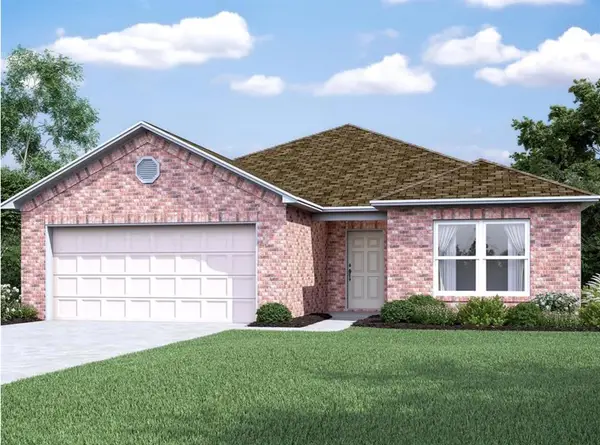 $260,900Active4 beds 4 baths1,840 sq. ft.
$260,900Active4 beds 4 baths1,840 sq. ft.16201 Lovers Lane, Piedmont, OK 73078
MLS# 1205846Listed by: COPPER CREEK REAL ESTATE - New
 $238,900Active4 beds 2 baths1,470 sq. ft.
$238,900Active4 beds 2 baths1,470 sq. ft.16121 Harvester Drive, Piedmont, OK 73078
MLS# 1205848Listed by: COPPER CREEK REAL ESTATE - New
 $259,900Active4 beds 4 baths1,840 sq. ft.
$259,900Active4 beds 4 baths1,840 sq. ft.16201 Harvester Drive, Piedmont, OK 73078
MLS# 1205868Listed by: COPPER CREEK REAL ESTATE  $250,900Pending4 beds 2 baths1,613 sq. ft.
$250,900Pending4 beds 2 baths1,613 sq. ft.16117 Lovers Lane, Piedmont, OK 73078
MLS# 1205872Listed by: COPPER CREEK REAL ESTATE
