14209 Little Falls Lane, Piedmont, OK 73078
Local realty services provided by:Better Homes and Gardens Real Estate Paramount
Listed by: reese brown
Office: d.r horton realty of ok llc.
MLS#:1175547
Source:OK_OKC
14209 Little Falls Lane,Piedmont, OK 73078
$269,990
- 4 Beds
- 3 Baths
- 1,822 sq. ft.
- Single family
- Pending
Price summary
- Price:$269,990
- Price per sq. ft.:$148.18
About this home
This home offers 1,822 square feet of living space, a 2-car garage, 4 bedrooms and 2.5 bathrooms. As you enter the long foyer you will pass two spare bedrooms, bedroom 3 and 4, and the second bathroom. As you continue down the hall, you will pass the final spare bedroom, bedroom 2, as well as the utility room, powder room and extra storage closet. The entry way opens into the dining, kitchen and living room area. The kitchen features a large kitchen island for entertaining, quartz countertops, a large pantry and stainless-steel appliances throughout. The living room provides plenty of natural lighting to the home, as it looks out to the covered patio. Just off the living room is the primary bedroom. This room features a large ensuite and giant walk-in closet. Additional features include a tankless hot water system ensures you'll always have hot water when needed. “Home is Connected” smart home features which include a camera doorbell, Kwikset keypad lock, and a smart switch. The exterior features include full sod yard with a landscape package in the front, and a covered patio! The Brook offers the perfect blend of country living and convenient access to the big city. Located just 7 minutes west of the Turnpike and Northwest Expressway, this home offers an easy commute to major employers and all the amenities the city has to offer. The community offers splash pad, gazebo and park!
Contact an agent
Home facts
- Listing ID #:1175547
- Added:188 day(s) ago
- Updated:December 18, 2025 at 08:37 AM
Rooms and interior
- Bedrooms:4
- Total bathrooms:3
- Full bathrooms:2
- Half bathrooms:1
- Living area:1,822 sq. ft.
Heating and cooling
- Cooling:Central Electric
- Heating:Central Gas
Structure and exterior
- Roof:Composition
- Building area:1,822 sq. ft.
- Lot area:0.14 Acres
Schools
- High school:Piedmont HS
- Middle school:Piedmont MS
- Elementary school:Northwood ES
Utilities
- Water:Public
Finances and disclosures
- Price:$269,990
- Price per sq. ft.:$148.18
New listings near 14209 Little Falls Lane
- New
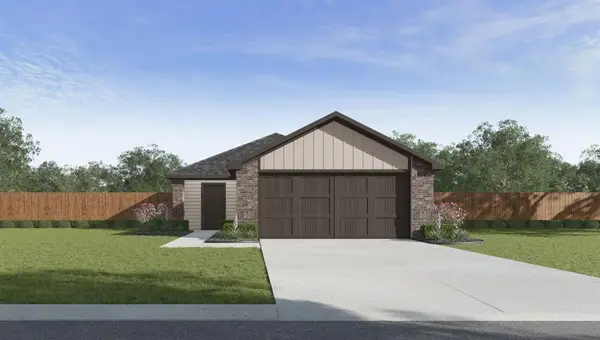 $219,990Active3 beds 2 baths1,280 sq. ft.
$219,990Active3 beds 2 baths1,280 sq. ft.14221 Trickling Way, Piedmont, OK 73078
MLS# 1206470Listed by: D.R HORTON REALTY OF OK LLC - New
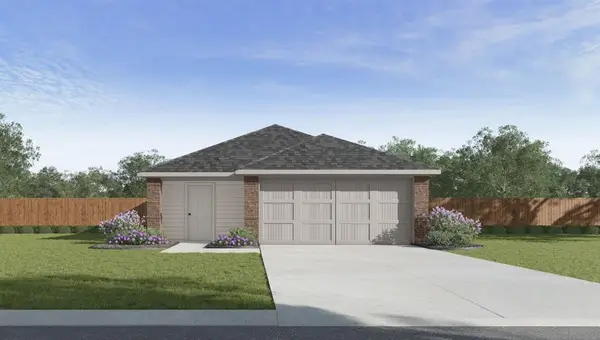 $235,990Active3 beds 2 baths1,434 sq. ft.
$235,990Active3 beds 2 baths1,434 sq. ft.14216 Trickling Way, Piedmont, OK 73078
MLS# 1206473Listed by: D.R HORTON REALTY OF OK LLC - New
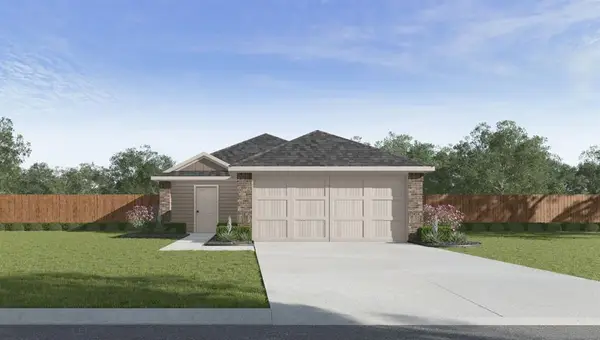 $246,990Active4 beds 2 baths1,572 sq. ft.
$246,990Active4 beds 2 baths1,572 sq. ft.14217 Trickling Way, Piedmont, OK 73078
MLS# 1206476Listed by: D.R HORTON REALTY OF OK LLC - New
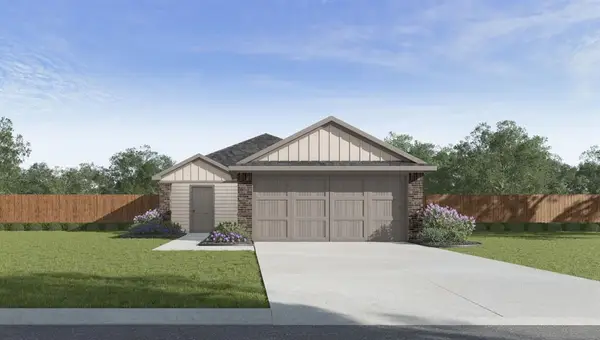 $246,990Active4 beds 2 baths1,572 sq. ft.
$246,990Active4 beds 2 baths1,572 sq. ft.14220 Trickling Way, Piedmont, OK 73078
MLS# 1206480Listed by: D.R HORTON REALTY OF OK LLC - New
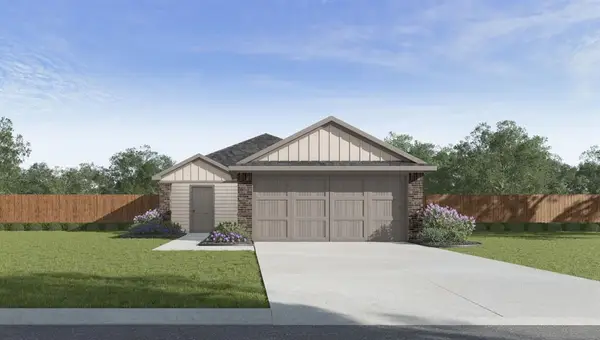 $246,990Active4 beds 2 baths1,572 sq. ft.
$246,990Active4 beds 2 baths1,572 sq. ft.14225 Trickling Way, Piedmont, OK 73078
MLS# 1206483Listed by: D.R HORTON REALTY OF OK LLC - New
 $240,900Active3 beds 2 baths1,633 sq. ft.
$240,900Active3 beds 2 baths1,633 sq. ft.16209 Lovers Lane, Piedmont, OK 73078
MLS# 1205836Listed by: COPPER CREEK REAL ESTATE - New
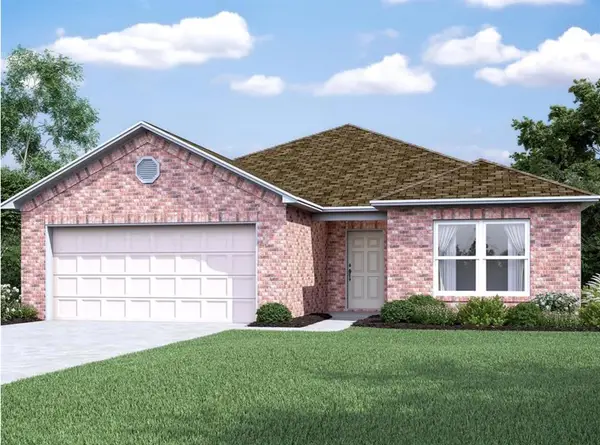 $260,900Active4 beds 4 baths1,953 sq. ft.
$260,900Active4 beds 4 baths1,953 sq. ft.16201 Lovers Lane, Piedmont, OK 73078
MLS# 1205846Listed by: COPPER CREEK REAL ESTATE - New
 $238,900Active4 beds 2 baths1,470 sq. ft.
$238,900Active4 beds 2 baths1,470 sq. ft.16121 Harvester Drive, Piedmont, OK 73078
MLS# 1205848Listed by: COPPER CREEK REAL ESTATE - New
 $259,900Active4 beds 2 baths1,953 sq. ft.
$259,900Active4 beds 2 baths1,953 sq. ft.16201 Harvester Drive, Piedmont, OK 73078
MLS# 1205868Listed by: COPPER CREEK REAL ESTATE  $250,900Pending4 beds 2 baths1,613 sq. ft.
$250,900Pending4 beds 2 baths1,613 sq. ft.16117 Lovers Lane, Piedmont, OK 73078
MLS# 1205872Listed by: COPPER CREEK REAL ESTATE
