14312 Village Trail, Piedmont, OK 73078
Local realty services provided by:Better Homes and Gardens Real Estate The Platinum Collective
Listed by: jenny burns
Office: keller williams central ok ed
MLS#:1191531
Source:OK_OKC
14312 Village Trail,Piedmont, OK 73078
$372,900
- 4 Beds
- 2 Baths
- 1,967 sq. ft.
- Single family
- Active
Price summary
- Price:$372,900
- Price per sq. ft.:$189.58
About this home
Scheduled for completion in December, this new home in Northwood Village combines modern style with everyday convenience. The Rachel plan features nearly 2,000 square feet, including four bedrooms, two bathrooms, and a three-car garage. An open concept design creates a seamless flow between the spacious living room, highlighted by a fireplace and large windows, and the kitchen, which offers a gas range, vent hood, built-in microwave, pantry, and designer finishes. The primary suite is a private retreat with dual vanities, a soaking tub, separate shower, and walk-in closet. Secondary bedrooms share a full bath and are thoughtfully placed for privacy. Notable details include wood-look tile flooring, a tankless water heater, covered patio, and upgraded tile accents. Northwood Village offers residents a pool, clubhouse, playground, and walking trails, and the community is served by the award-winning Piedmont School District with quick access to NW Expressway and Oklahoma City.
Contact an agent
Home facts
- Listing ID #:1191531
- Added:151 day(s) ago
- Updated:February 15, 2026 at 01:41 PM
Rooms and interior
- Bedrooms:4
- Total bathrooms:2
- Full bathrooms:2
- Living area:1,967 sq. ft.
Heating and cooling
- Cooling:Central Electric
- Heating:Central Gas
Structure and exterior
- Roof:Composition
- Building area:1,967 sq. ft.
- Lot area:0.22 Acres
Schools
- High school:Piedmont HS
- Middle school:Piedmont MS
- Elementary school:Northwood ES
Finances and disclosures
- Price:$372,900
- Price per sq. ft.:$189.58
New listings near 14312 Village Trail
- New
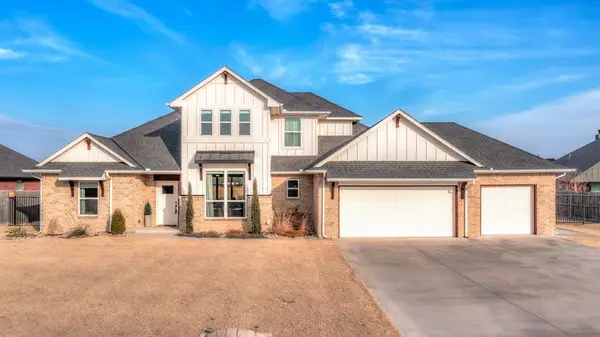 $484,900Active3 beds 3 baths2,488 sq. ft.
$484,900Active3 beds 3 baths2,488 sq. ft.3281 Silver Crossings Circle, Piedmont, OK 73078
MLS# 1214439Listed by: CLEATON & ASSOC, INC - Open Sun, 2 to 4pmNew
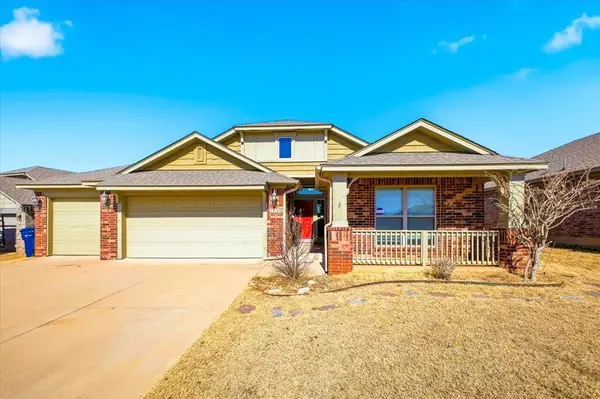 $320,000Active3 beds 2 baths1,823 sq. ft.
$320,000Active3 beds 2 baths1,823 sq. ft.13100 Native Plant Road, Piedmont, OK 73078
MLS# 1214098Listed by: COPPER CREEK REAL ESTATE - Open Sun, 2 to 4pmNew
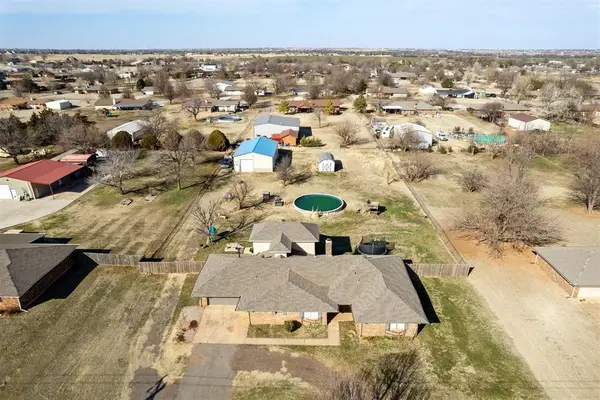 $449,000Active3 beds 2 baths2,548 sq. ft.
$449,000Active3 beds 2 baths2,548 sq. ft.1725 NW Washington Avenue, Piedmont, OK 73078
MLS# 1214206Listed by: HOMESTEAD + CO - BO - Open Sun, 2 to 4pmNew
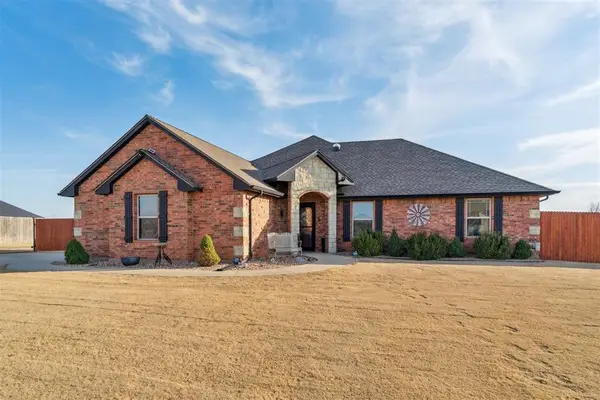 $350,000Active4 beds 2 baths1,731 sq. ft.
$350,000Active4 beds 2 baths1,731 sq. ft.8682 Hudson Lane, Piedmont, OK 73078
MLS# 1213087Listed by: HOMESTEAD + CO 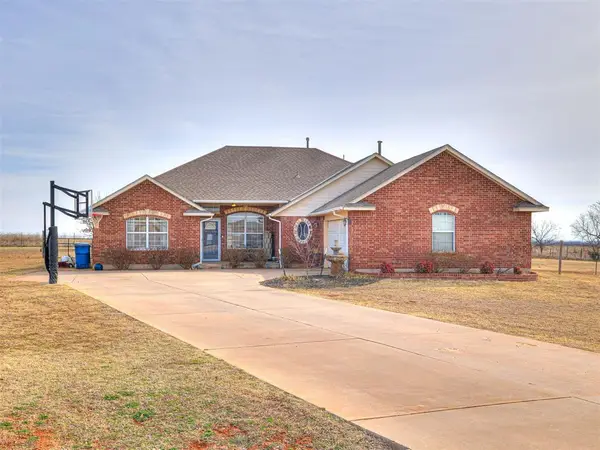 $310,000Pending4 beds 2 baths1,907 sq. ft.
$310,000Pending4 beds 2 baths1,907 sq. ft.2901 Old Wagon Road, Piedmont, OK 73078
MLS# 1213798Listed by: COPPER CREEK REAL ESTATE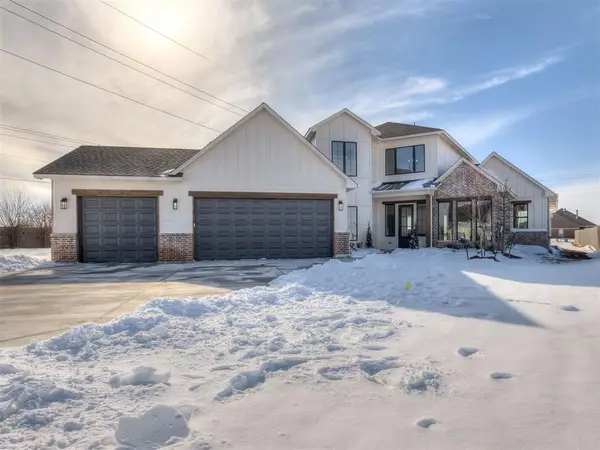 $606,040Pending3 beds 3 baths2,780 sq. ft.
$606,040Pending3 beds 3 baths2,780 sq. ft.49 NE Primrose Point Avenue, Piedmont, OK 73078
MLS# 1213802Listed by: HEATHER & COMPANY REALTY GROUP- New
 $270,000Active4 beds 2 baths1,786 sq. ft.
$270,000Active4 beds 2 baths1,786 sq. ft.14248 Babbling Brook Drive, Piedmont, OK 73078
MLS# 1213564Listed by: GAME CHANGER REAL ESTATE - New
 $388,290Active4 beds 2 baths1,850 sq. ft.
$388,290Active4 beds 2 baths1,850 sq. ft.11505 NW 134th Terrace, Piedmont, OK 73078
MLS# 1213521Listed by: PREMIUM PROP, LLC - New
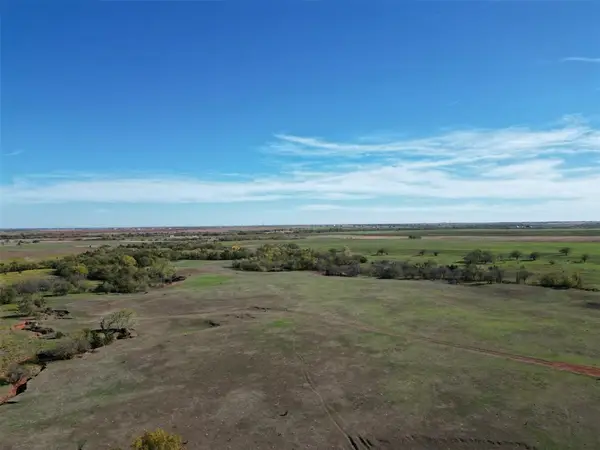 $3,840,000Active320 Acres
$3,840,000Active320 AcresAsh Street, Piedmont, OK 73078
MLS# 1212692Listed by: TOP TIER RE GROUP - Open Sun, 2 to 4pmNew
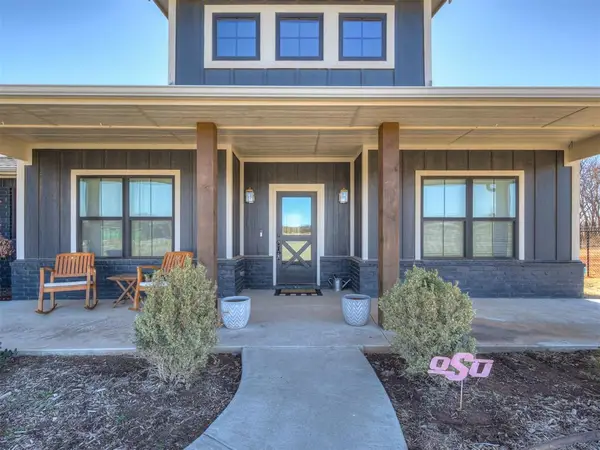 $490,000Active3 beds 3 baths2,319 sq. ft.
$490,000Active3 beds 3 baths2,319 sq. ft.14675 Rose Tree Court, Piedmont, OK 73078
MLS# 1213470Listed by: CENTURY 21 JUDGE FITE COMPANY

