15335 N Richland Road, Piedmont, OK 73078
Local realty services provided by:Better Homes and Gardens Real Estate Paramount
Listed by:jennifer a whitten
Office:lre realty llc.
MLS#:1187814
Source:OK_OKC
15335 N Richland Road,Piedmont, OK 73078
$176,500
- 3 Beds
- 2 Baths
- 1,580 sq. ft.
- Single family
- Pending
Price summary
- Price:$176,500
- Price per sq. ft.:$111.71
About this home
Investor's DREAM on acreage in Piedmont!! Location is Fabulous! NO HOA!!! Charming 3 bed, 2 bath, 2 car garage nestled on one acre near NW Expressway, turnpike, shopping and much more. Enjoy relaxing under the large, covered front porch and soaking in the scenic views. As you enter the home, you are greeted with beautiful wood beams looking into the spacious living room, which features light wood-style floors, a gorgeous brick, wood burning fireplace, ceiling fan, and a wood accent wall. A nice-sized, tiled dining area is open to the large galley kitchen, which includes a built-in oven, stove and microwave. The primary bedroom offers an on-suite bathroom, ceiling fan and a roomy walk-in closet. The laundry room is located inside the home as well. The backyard area is partly fenced and has a covered back patio. You'll want to check this one out sooner than later! This home has a lot of potential to be fantastic!
Contact an agent
Home facts
- Year built:1976
- Listing ID #:1187814
- Added:64 day(s) ago
- Updated:November 01, 2025 at 04:12 PM
Rooms and interior
- Bedrooms:3
- Total bathrooms:2
- Full bathrooms:2
- Living area:1,580 sq. ft.
Heating and cooling
- Cooling:Central Electric
- Heating:Heat Pump
Structure and exterior
- Roof:Composition
- Year built:1976
- Building area:1,580 sq. ft.
- Lot area:1 Acres
Schools
- High school:Piedmont HS
- Middle school:Piedmont MS
- Elementary school:Northwood ES
Utilities
- Water:Private Well Available
- Sewer:Septic Tank
Finances and disclosures
- Price:$176,500
- Price per sq. ft.:$111.71
New listings near 15335 N Richland Road
- New
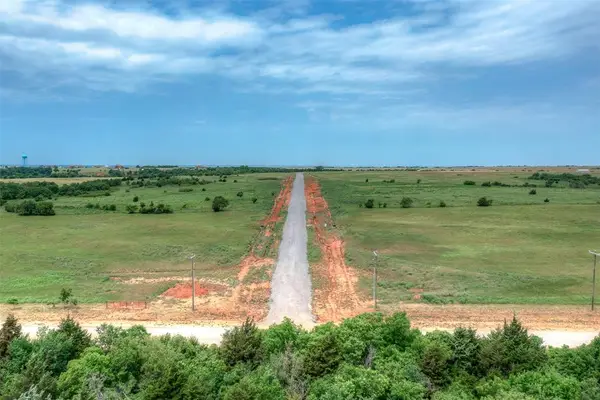 $240,000Active7.51 Acres
$240,000Active7.51 Acres5026 NW Bella Circle, Piedmont, OK 73078
MLS# 1199651Listed by: CLEATON & ASSOC, INC - New
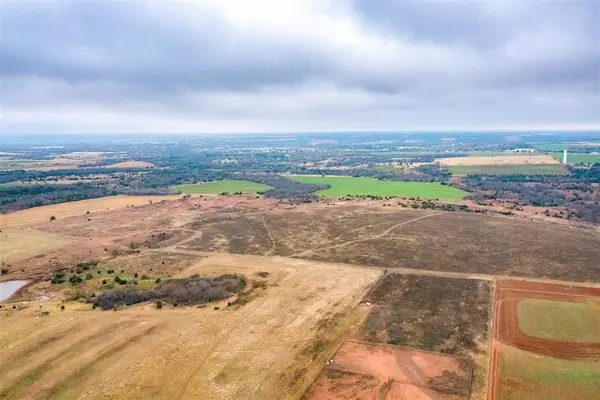 $164,000Active5.12 Acres
$164,000Active5.12 Acres4800 NW Bella Circle, Piedmont, OK 73078
MLS# 1199640Listed by: CLEATON & ASSOC, INC - New
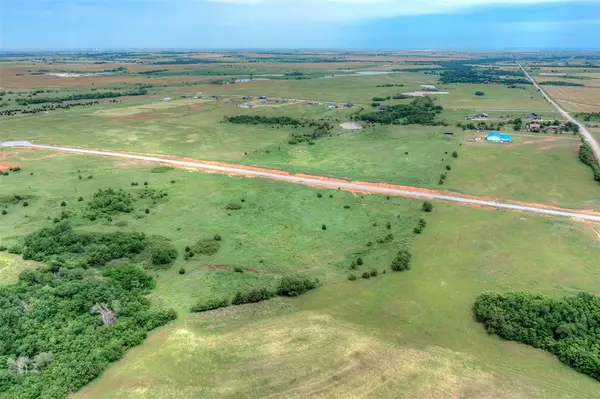 $164,000Active5.12 Acres
$164,000Active5.12 Acres4900 NW Bella Circle, Piedmont, OK 73078
MLS# 1199648Listed by: CLEATON & ASSOC, INC - New
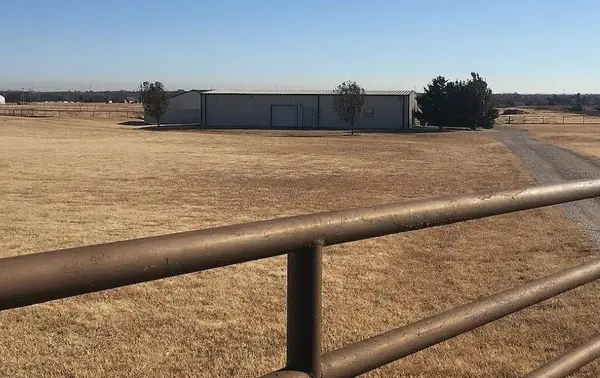 $925,000Active2 beds 2 baths1,650 sq. ft.
$925,000Active2 beds 2 baths1,650 sq. ft.4444 NE Morgan Road, Piedmont, OK 73078
MLS# 1199470Listed by: ARISTON REALTY - New
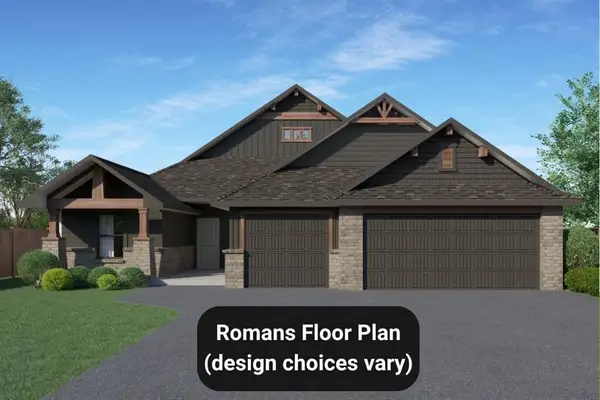 $409,900Active4 beds 3 baths2,084 sq. ft.
$409,900Active4 beds 3 baths2,084 sq. ft.1194 Copper Ridge Circle, Piedmont, OK 73078
MLS# 1198376Listed by: HAMILWOOD REAL ESTATE - New
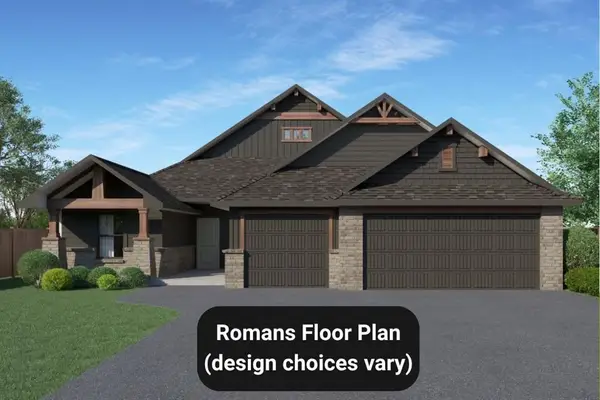 $409,900Active4 beds 3 baths2,084 sq. ft.
$409,900Active4 beds 3 baths2,084 sq. ft.1232 Tawny Hills Road, Piedmont, OK 73078
MLS# 1198377Listed by: HAMILWOOD REAL ESTATE - New
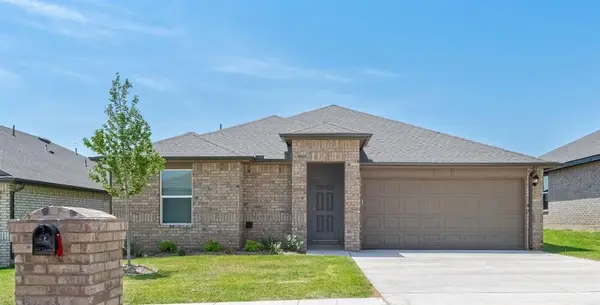 $237,990Active3 beds 2 baths1,263 sq. ft.
$237,990Active3 beds 2 baths1,263 sq. ft.12529 NW 142nd Street, Piedmont, OK 73078
MLS# 1198193Listed by: D.R HORTON REALTY OF OK LLC - New
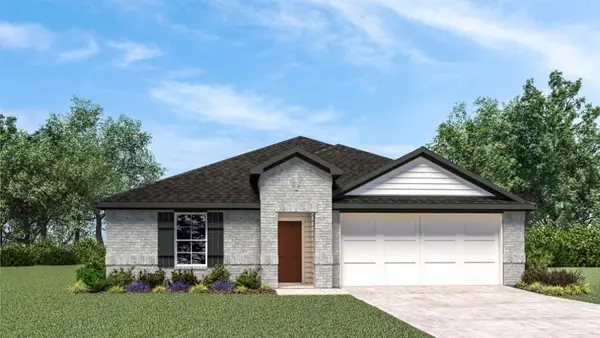 $272,990Active4 beds 2 baths1,796 sq. ft.
$272,990Active4 beds 2 baths1,796 sq. ft.12525 NW 142nd Street, Piedmont, OK 73078
MLS# 1198198Listed by: D.R HORTON REALTY OF OK LLC - New
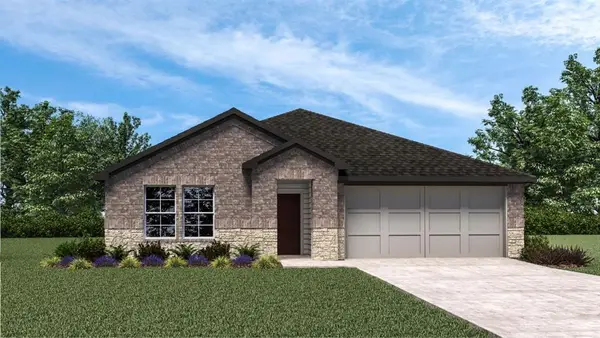 $289,990Active4 beds 2 baths1,833 sq. ft.
$289,990Active4 beds 2 baths1,833 sq. ft.12549 NW 142nd Street, Piedmont, OK 73078
MLS# 1198199Listed by: D.R HORTON REALTY OF OK LLC - New
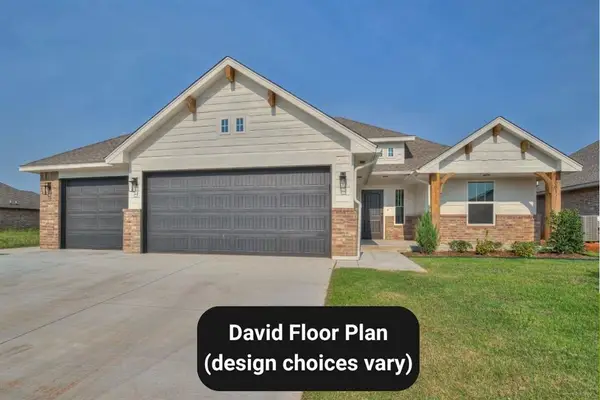 $399,900Active4 beds 2 baths1,838 sq. ft.
$399,900Active4 beds 2 baths1,838 sq. ft.1172 Tawny Hills Road, Piedmont, OK 73078
MLS# 1198175Listed by: HAMILWOOD REAL ESTATE
