1620 Treece Rd Ne, Piedmont, OK 73078
Local realty services provided by:Better Homes and Gardens Real Estate The Platinum Collective
Listed by: elizabeth jones
Office: keller williams realty elite
MLS#:1192800
Source:OK_OKC
1620 Treece Rd Ne,Piedmont, OK 73078
$355,000
- 3 Beds
- 2 Baths
- - sq. ft.
- Single family
- Sold
Sorry, we are unable to map this address
Price summary
- Price:$355,000
About this home
Serene Country Living on 4.2 Acres MOL. Tucked away on a quiet road yet just minutes from Piedmont, this property offers privacy, space, and a lifestyle made for those who love the outdoors. Step outside to your own peaceful retreat — a covered patio with pergola and outdoor kitchen overlooking a spacious fenced yard with a shop and pool. A stroll through open pasture takes you to a wooded creek and a pond stocked with bass and catfish, perfect for quiet mornings or weekend fishing. The shop adds extra space for hobbies, storage, or projects, and the impact-resistant roof brings lasting peace of mind. Inside, updated flooring and bathrooms complement a spacious living room with vaulted ceilings, exposed wood beams, a beautiful brick fireplace. An additional oversized room can serve as a 4th bedroom, bonus room, or huge storage space. The primary suite provides plenty of room to relax and recharge, making the home as comfortable as it is functional. Don’t miss the chance to enjoy the slower pace of country living without giving up convenience — where comfort, charm, and wide-open space come together at an unbeatable value.
Contact an agent
Home facts
- Year built:1979
- Listing ID #:1192800
- Added:46 day(s) ago
- Updated:November 17, 2025 at 09:07 PM
Rooms and interior
- Bedrooms:3
- Total bathrooms:2
- Full bathrooms:2
Heating and cooling
- Cooling:Central Electric
- Heating:Central Gas
Structure and exterior
- Roof:Heavy Comp
- Year built:1979
Schools
- High school:Piedmont HS
- Middle school:Piedmont MS
- Elementary school:Piedmont ES
Finances and disclosures
- Price:$355,000
New listings near 1620 Treece Rd Ne
- New
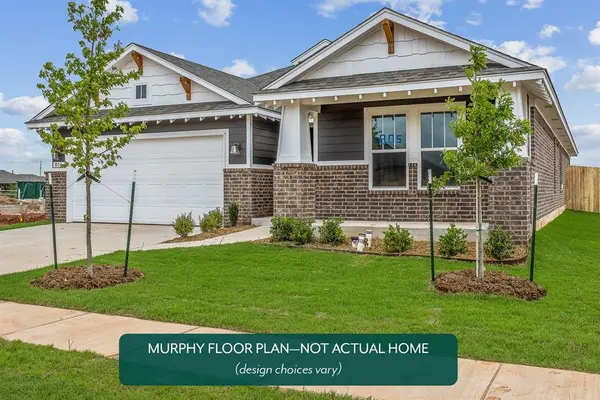 $351,266Active3 beds 2 baths2,136 sq. ft.
$351,266Active3 beds 2 baths2,136 sq. ft.13501 Grass Plain Avenue, Piedmont, OK 73078
MLS# 1201831Listed by: PRINCIPAL DEVELOPMENT LLC - New
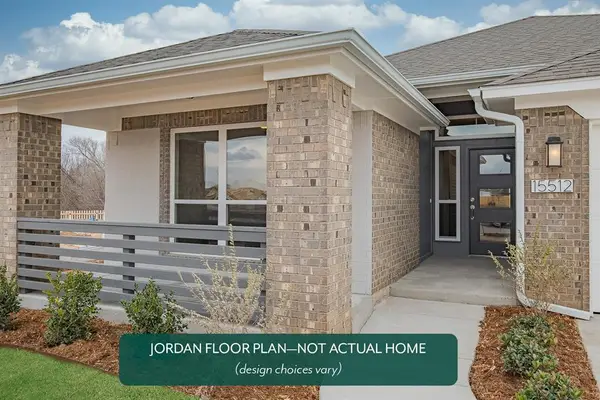 $334,408Active3 beds 2 baths1,853 sq. ft.
$334,408Active3 beds 2 baths1,853 sq. ft.13116 Grass Plain Avenue, Piedmont, OK 73078
MLS# 1201819Listed by: PRINCIPAL DEVELOPMENT LLC - New
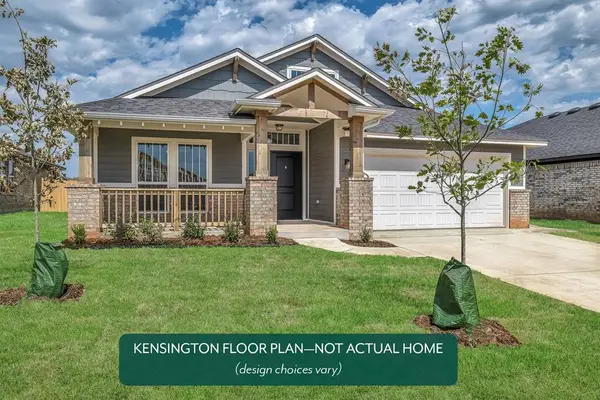 $341,105Active4 beds 2 baths1,989 sq. ft.
$341,105Active4 beds 2 baths1,989 sq. ft.13116 Mesquite Trail, Piedmont, OK 73078
MLS# 1201823Listed by: PRINCIPAL DEVELOPMENT LLC - New
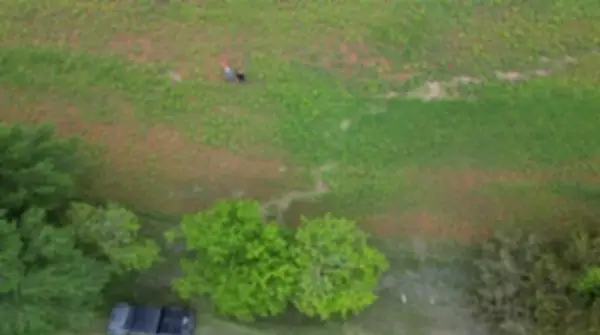 $170,000Active5.11 Acres
$170,000Active5.11 AcresNE Morgan Road #15, Piedmont, OK 73078
MLS# 1201708Listed by: METRO MARK REALTORS - New
 $379,900Active4 beds 3 baths2,075 sq. ft.
$379,900Active4 beds 3 baths2,075 sq. ft.1163 Walnut Brook Road, Piedmont, OK 73078
MLS# 1201659Listed by: WHITTINGTON REALTY LLC - New
 $369,790Active4 beds 3 baths2,030 sq. ft.
$369,790Active4 beds 3 baths2,030 sq. ft.12633 NW 137th Street, Piedmont, OK 73078
MLS# 1201613Listed by: CENTRAL OKLAHOMA REAL ESTATE - New
 $599,900Active5 beds 4 baths3,796 sq. ft.
$599,900Active5 beds 4 baths3,796 sq. ft.14057 Westcreek Road, Piedmont, OK 73078
MLS# 1200987Listed by: KG REALTY LLC  $399,000Pending4 beds 2 baths1,992 sq. ft.
$399,000Pending4 beds 2 baths1,992 sq. ft.13224 Linden Street, Piedmont, OK 73078
MLS# 1200680Listed by: VICKI DAVIS REAL ESTATE- New
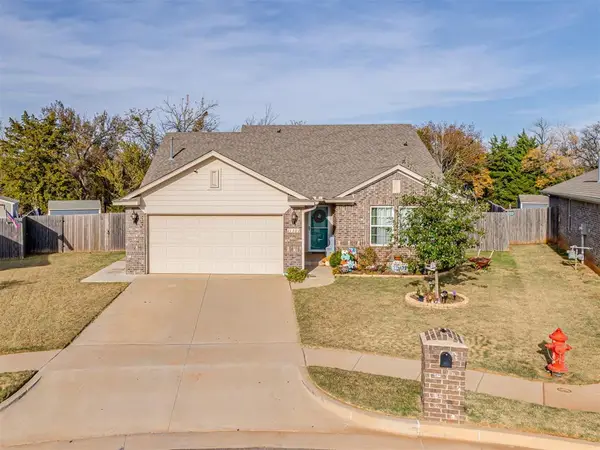 $325,000Active4 beds 2 baths1,880 sq. ft.
$325,000Active4 beds 2 baths1,880 sq. ft.11301 NW 133rd Street, Piedmont, OK 73078
MLS# 1201132Listed by: EXP REALTY, LLC BO - New
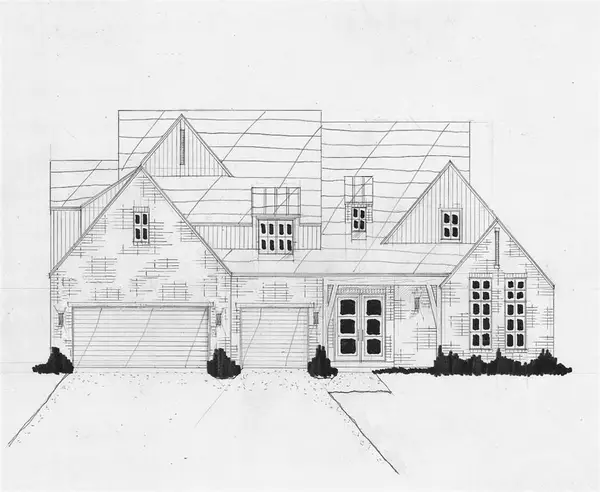 $662,900Active5 beds 4 baths3,738 sq. ft.
$662,900Active5 beds 4 baths3,738 sq. ft.360 Venetian Avenue, Piedmont, OK 73078
MLS# 1201048Listed by: EXECUTIVE HOMES REALTY LLC
