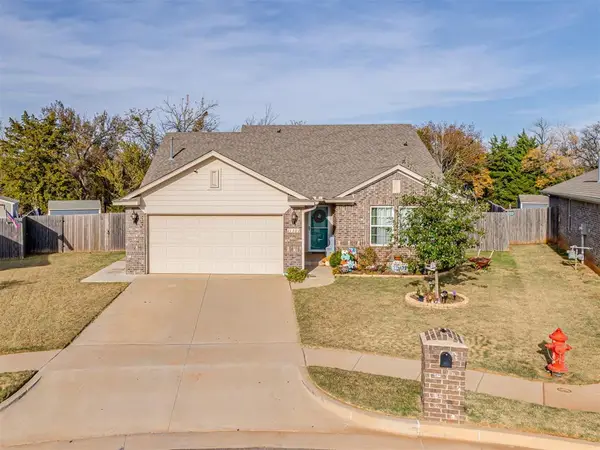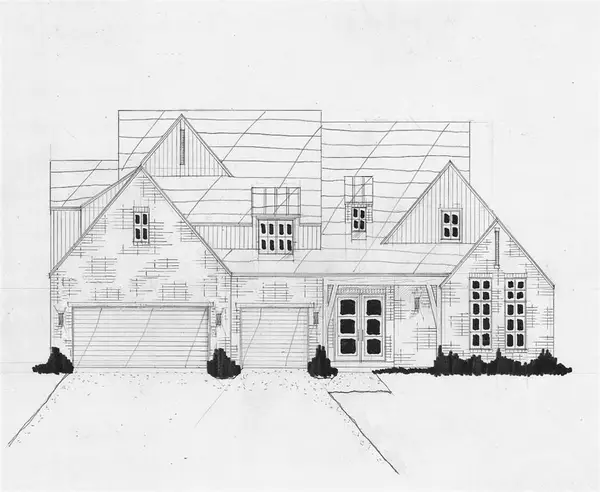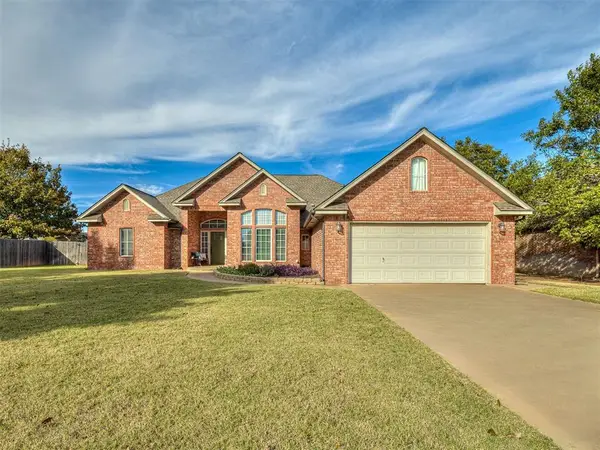2909 Old Wagon Road, Piedmont, OK 73078
Local realty services provided by:Better Homes and Gardens Real Estate The Platinum Collective
Listed by: debra a penrod
Office: metro brokers of oklahoma
MLS#:1193516
Source:OK_OKC
2909 Old Wagon Road,Piedmont, OK 73078
$286,500
- 3 Beds
- 2 Baths
- 1,746 sq. ft.
- Single family
- Pending
Price summary
- Price:$286,500
- Price per sq. ft.:$164.09
About this home
Wide open space on your very own acre in the Circle V Ranch Estates of Piedmont. This home has great possibilities and is priced accordingly. Come home to covered walkway across from garden bed in waiting. Enter to well-designed entry with room for mud area or sideboard. Living room features ceiling fan, large picture window overlooking back yard, and tile front fireplace with wood mantle and accent spot lights above. Kitchen offers ample storage and work space with honey stained wood cabinets and extended counter tops - PLUS breakfast bar. Kitchen also offers 2 separate dining areas with formal dining and breakfast nook - PLUS chrome and black appliances including gas range and built in microwave. AND pantry! Primary bedroom features ceiling fan, extended office alcove or dressing area (again the possibilities are great) - PLUS large walk in closet. Primary bedroom boasts an attached double vanity en-suite bath with jetted tub and separate glass enclosed shower. All bedrooms feature ceiling fans. Main bath is a single vanity with extended counter space and tub/shower combo. Storm shelter outside. Seller fully disclosures that they think the HOA is $105 per year, but is unsure and buyer is to verify. Additional disclosure that seller is related to listing Realtor.
Contact an agent
Home facts
- Year built:2003
- Listing ID #:1193516
- Added:49 day(s) ago
- Updated:November 17, 2025 at 08:30 AM
Rooms and interior
- Bedrooms:3
- Total bathrooms:2
- Full bathrooms:2
- Living area:1,746 sq. ft.
Heating and cooling
- Cooling:Central Electric
- Heating:Central Gas
Structure and exterior
- Roof:Composition
- Year built:2003
- Building area:1,746 sq. ft.
- Lot area:1.02 Acres
Schools
- High school:Piedmont HS
- Middle school:Piedmont MS
- Elementary school:Stone Ridge ES
Utilities
- Water:Public
- Sewer:Septic Tank
Finances and disclosures
- Price:$286,500
- Price per sq. ft.:$164.09
New listings near 2909 Old Wagon Road
- New
 $170,000Active5.11 Acres
$170,000Active5.11 AcresNE Morgan Road #15, Piedmont, OK 73078
MLS# 1201708Listed by: METRO MARK REALTORS - New
 $379,900Active4 beds 3 baths2,075 sq. ft.
$379,900Active4 beds 3 baths2,075 sq. ft.1163 Walnut Brook Road, Piedmont, OK 73078
MLS# 1201659Listed by: WHITTINGTON REALTY LLC - New
 $369,790Active4 beds 3 baths2,030 sq. ft.
$369,790Active4 beds 3 baths2,030 sq. ft.12633 NW 137th Street, Piedmont, OK 73078
MLS# 1201613Listed by: CENTRAL OKLAHOMA REAL ESTATE - New
 $599,900Active5 beds 4 baths3,796 sq. ft.
$599,900Active5 beds 4 baths3,796 sq. ft.14057 Westcreek Road, Piedmont, OK 73078
MLS# 1200987Listed by: KG REALTY LLC  $399,000Pending4 beds 2 baths1,992 sq. ft.
$399,000Pending4 beds 2 baths1,992 sq. ft.13224 Linden Street, Piedmont, OK 73078
MLS# 1200680Listed by: VICKI DAVIS REAL ESTATE- New
 $325,000Active4 beds 2 baths1,880 sq. ft.
$325,000Active4 beds 2 baths1,880 sq. ft.11301 NW 133rd Street, Piedmont, OK 73078
MLS# 1201132Listed by: EXP REALTY, LLC BO - New
 $662,900Active5 beds 4 baths3,738 sq. ft.
$662,900Active5 beds 4 baths3,738 sq. ft.360 Venetian Avenue, Piedmont, OK 73078
MLS# 1201048Listed by: EXECUTIVE HOMES REALTY LLC  $315,000Pending3 beds 3 baths2,141 sq. ft.
$315,000Pending3 beds 3 baths2,141 sq. ft.521 NW Cypress Street, Piedmont, OK 73078
MLS# 1200809Listed by: KW SUMMIT- New
 $359,900Active4 beds 2 baths1,838 sq. ft.
$359,900Active4 beds 2 baths1,838 sq. ft.1239 Copper Ridge Circle, Piedmont, OK 73078
MLS# 1198375Listed by: HAMILWOOD REAL ESTATE - New
 $1,061,000Active2.76 Acres
$1,061,000Active2.76 AcresNW Gooder Simpson Blvd & Auburn Circle, Piedmont, OK 73078
MLS# 1199448Listed by: ERA COURTYARD REAL ESTATE
