4426 NW Pinon Lane, Piedmont, OK 73078
Local realty services provided by:Better Homes and Gardens Real Estate Paramount
Listed by: david murphy
Office: keller williams-yukon
MLS#:1200723
Source:OK_OKC
4426 NW Pinon Lane,Piedmont, OK 73078
$459,000
- 4 Beds
- 3 Baths
- 2,318 sq. ft.
- Single family
- Active
Price summary
- Price:$459,000
- Price per sq. ft.:$198.02
About this home
Exceptional Space, Prime Location, Move-in-ready 4-bedroom, 2.5-bathroom, 3-Car garage home perfectly situated on a beautiful 2-acre corner lot in the highly sought-after Piedmont school district. Step inside to an inviting open-concept floor plan designed for modern living. The common living areas are anchored by durable and stylish wood-look vinyl plank flooring. Transition effortlessly to outdoor living via the oversized back porch and patio. The gourmet kitchen is truly the heart of the home, showcasing sleek stainless steel appliances, elegant quartz countertops, and a substantial center island. Organization is a breeze with a large walk-in pantry, mudroom, and well-equipped laundry room complete with ample cabinetry, counter space, and utility sink. Retreat to the luxurious primary bedroom suite, which features a spa-like ensuite bath designed for unwinding in the freestanding soaking tub and dual vanities. The three secondary bedrooms are generously sized and share a hall bath featuring its own double vanity. This home offers a wonderful blend of style, function, and location. Schedule your showing today!
Contact an agent
Home facts
- Year built:2023
- Listing ID #:1200723
- Added:1114 day(s) ago
- Updated:February 15, 2026 at 01:41 PM
Rooms and interior
- Bedrooms:4
- Total bathrooms:3
- Full bathrooms:2
- Half bathrooms:1
- Living area:2,318 sq. ft.
Heating and cooling
- Cooling:Central Electric
- Heating:Heat Pump
Structure and exterior
- Roof:Composition
- Year built:2023
- Building area:2,318 sq. ft.
- Lot area:2 Acres
Schools
- High school:Piedmont HS
- Middle school:Piedmont MS
- Elementary school:Northwood ES
Utilities
- Water:Private Well Available
Finances and disclosures
- Price:$459,000
- Price per sq. ft.:$198.02
New listings near 4426 NW Pinon Lane
- New
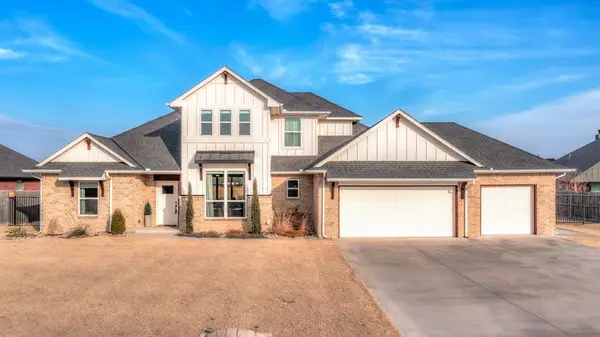 $484,900Active3 beds 3 baths2,488 sq. ft.
$484,900Active3 beds 3 baths2,488 sq. ft.3281 Silver Crossings Circle, Piedmont, OK 73078
MLS# 1214439Listed by: CLEATON & ASSOC, INC - Open Sun, 2 to 4pmNew
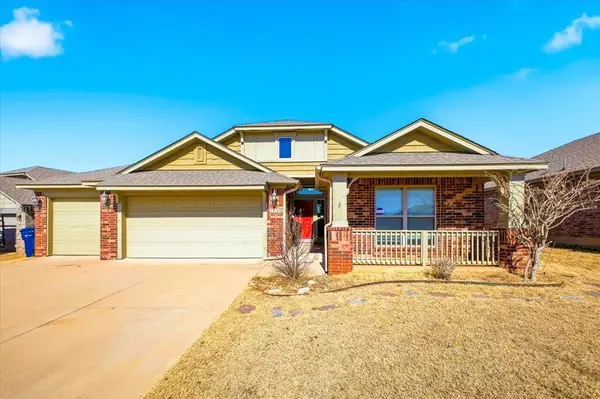 $320,000Active3 beds 2 baths1,823 sq. ft.
$320,000Active3 beds 2 baths1,823 sq. ft.13100 Native Plant Road, Piedmont, OK 73078
MLS# 1214098Listed by: COPPER CREEK REAL ESTATE - Open Sun, 2 to 4pmNew
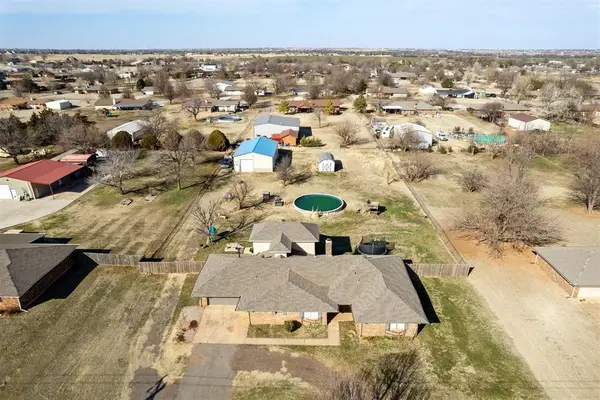 $449,000Active3 beds 2 baths2,548 sq. ft.
$449,000Active3 beds 2 baths2,548 sq. ft.1725 NW Washington Avenue, Piedmont, OK 73078
MLS# 1214206Listed by: HOMESTEAD + CO - BO - Open Sun, 2 to 4pmNew
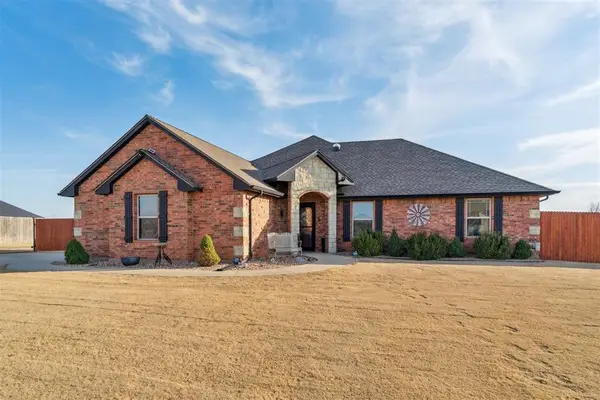 $350,000Active4 beds 2 baths1,731 sq. ft.
$350,000Active4 beds 2 baths1,731 sq. ft.8682 Hudson Lane, Piedmont, OK 73078
MLS# 1213087Listed by: HOMESTEAD + CO 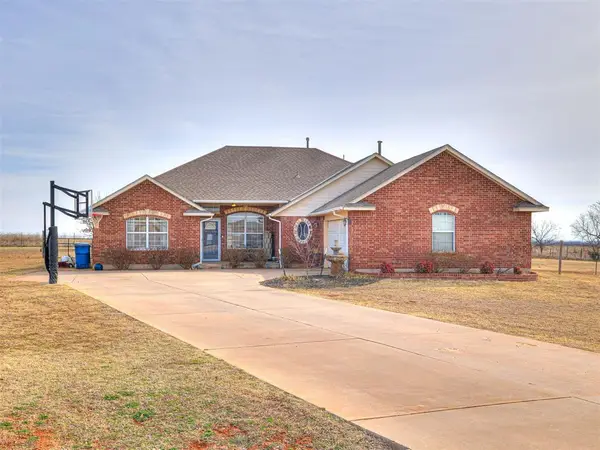 $310,000Pending4 beds 2 baths1,907 sq. ft.
$310,000Pending4 beds 2 baths1,907 sq. ft.2901 Old Wagon Road, Piedmont, OK 73078
MLS# 1213798Listed by: COPPER CREEK REAL ESTATE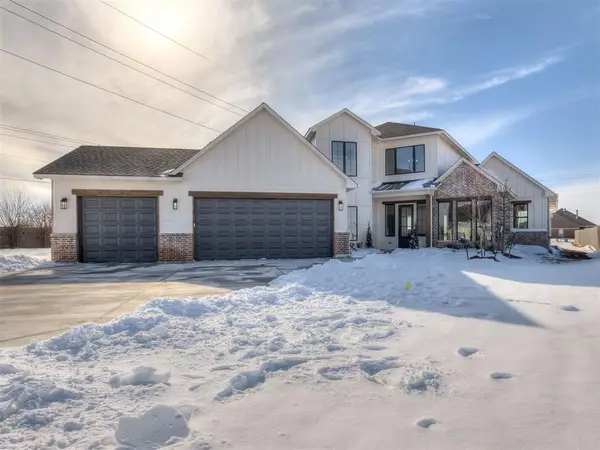 $606,040Pending3 beds 3 baths2,780 sq. ft.
$606,040Pending3 beds 3 baths2,780 sq. ft.49 NE Primrose Point Avenue, Piedmont, OK 73078
MLS# 1213802Listed by: HEATHER & COMPANY REALTY GROUP- New
 $270,000Active4 beds 2 baths1,786 sq. ft.
$270,000Active4 beds 2 baths1,786 sq. ft.14248 Babbling Brook Drive, Piedmont, OK 73078
MLS# 1213564Listed by: GAME CHANGER REAL ESTATE - New
 $388,290Active4 beds 2 baths1,850 sq. ft.
$388,290Active4 beds 2 baths1,850 sq. ft.11505 NW 134th Terrace, Piedmont, OK 73078
MLS# 1213521Listed by: PREMIUM PROP, LLC - New
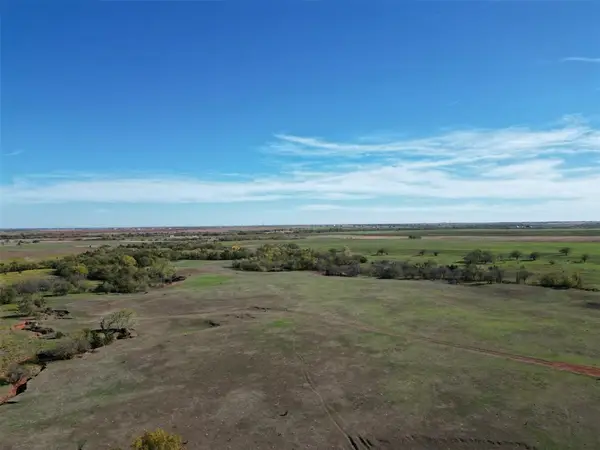 $3,840,000Active320 Acres
$3,840,000Active320 AcresAsh Street, Piedmont, OK 73078
MLS# 1212692Listed by: TOP TIER RE GROUP - Open Sun, 2 to 4pmNew
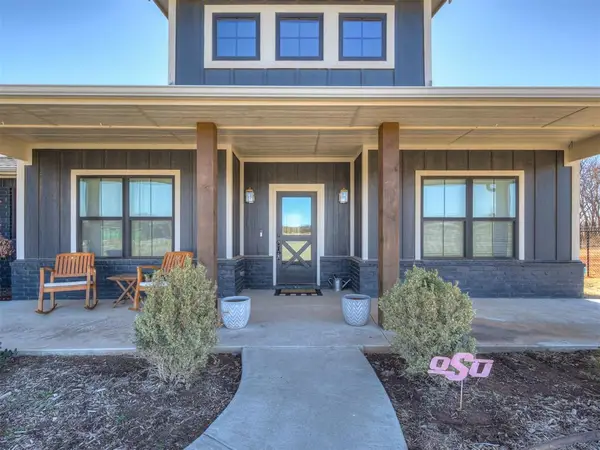 $490,000Active3 beds 3 baths2,319 sq. ft.
$490,000Active3 beds 3 baths2,319 sq. ft.14675 Rose Tree Court, Piedmont, OK 73078
MLS# 1213470Listed by: CENTURY 21 JUDGE FITE COMPANY

