4559 Red Cedar Avenue, Piedmont, OK 73078
Local realty services provided by:Better Homes and Gardens Real Estate The Platinum Collective
Listed by: sherry stetson
Office: stetson bentley
MLS#:1201987
Source:OK_OKC
4559 Red Cedar Avenue,Piedmont, OK 73078
$545,000
- 4 Beds
- 3 Baths
- 2,852 sq. ft.
- Single family
- Pending
Price summary
- Price:$545,000
- Price per sq. ft.:$191.09
About this home
NEW PAVED ROADS LEADING TO THE NEIGHBORHOOD. Set on 2 acres in Piedmont, this brand-new 4-bedroom, 3-bath home welcomes you with elegant design, functional spaces, and room to grow. Inside, you’ll find rich hardwood floors, a light-filled living room with a fireplace and built-in storage, and expansive windows that bring the outdoors in. The open concept kitchen was made for gatherings, featuring a spacious dining area, a butler’s pantry, and generous counter space. The primary suite feels warm and inviting with a spa-like bathroom and soaking tub, plus a thoughtfully designed connection to the laundry room, accessible from both the primary closet and the mudroom for everyday ease. All main living spaces, including secondary bedrooms, are located on the primary floor, making daily living seamless. Upstairs, a versatile bonus room with its own full bathroom and closet offers endless possibilities, whether you need a guest suite, game room, or home office. Built for front porch living and surrounded by open space, this home blends timeless charm with modern comfort, all in a peaceful setting. Paved roads all the way to the neighborhood! Additional landscaping and sod coming soon! Special low interest financing! Call to find out details.
Contact an agent
Home facts
- Year built:2025
- Listing ID #:1201987
- Added:400 day(s) ago
- Updated:February 15, 2026 at 08:27 AM
Rooms and interior
- Bedrooms:4
- Total bathrooms:3
- Full bathrooms:3
- Living area:2,852 sq. ft.
Heating and cooling
- Cooling:Central Electric
- Heating:Central Gas
Structure and exterior
- Roof:Composition
- Year built:2025
- Building area:2,852 sq. ft.
- Lot area:2.05 Acres
Schools
- High school:Piedmont HS
- Middle school:Piedmont MS
- Elementary school:Northwood ES
Utilities
- Water:Private Well Available
Finances and disclosures
- Price:$545,000
- Price per sq. ft.:$191.09
New listings near 4559 Red Cedar Avenue
- New
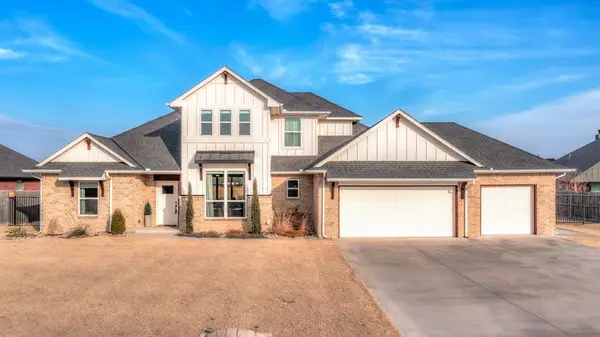 $484,900Active3 beds 3 baths2,488 sq. ft.
$484,900Active3 beds 3 baths2,488 sq. ft.3281 Silver Crossings Circle, Piedmont, OK 73078
MLS# 1214439Listed by: CLEATON & ASSOC, INC - Open Sun, 2 to 4pmNew
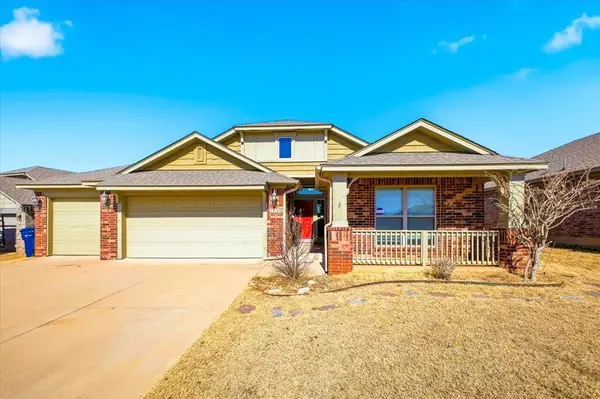 $320,000Active3 beds 2 baths1,823 sq. ft.
$320,000Active3 beds 2 baths1,823 sq. ft.13100 Native Plant Road, Piedmont, OK 73078
MLS# 1214098Listed by: COPPER CREEK REAL ESTATE - Open Sun, 2 to 4pmNew
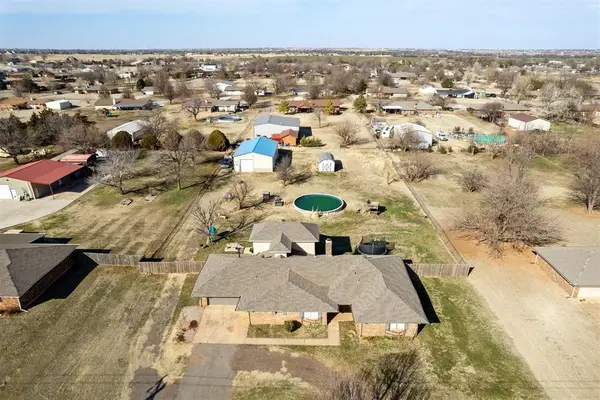 $449,000Active3 beds 2 baths2,548 sq. ft.
$449,000Active3 beds 2 baths2,548 sq. ft.1725 NW Washington Avenue, Piedmont, OK 73078
MLS# 1214206Listed by: HOMESTEAD + CO - BO - Open Sun, 2 to 4pmNew
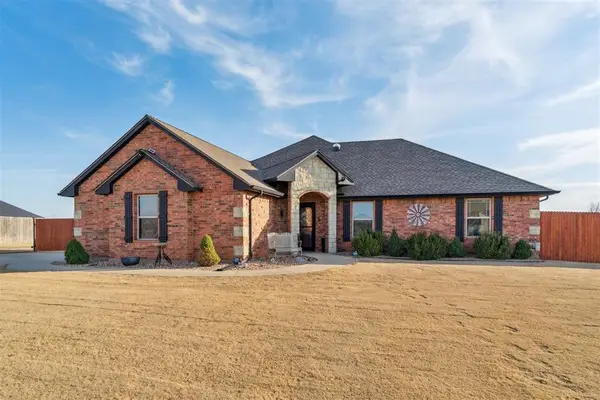 $350,000Active4 beds 2 baths1,731 sq. ft.
$350,000Active4 beds 2 baths1,731 sq. ft.8682 Hudson Lane, Piedmont, OK 73078
MLS# 1213087Listed by: HOMESTEAD + CO 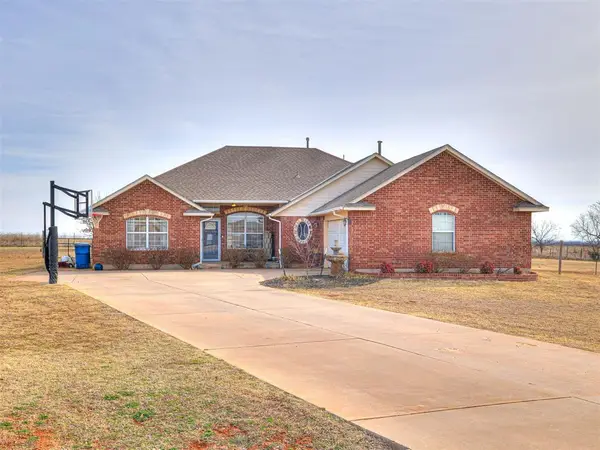 $310,000Pending4 beds 2 baths1,907 sq. ft.
$310,000Pending4 beds 2 baths1,907 sq. ft.2901 Old Wagon Road, Piedmont, OK 73078
MLS# 1213798Listed by: COPPER CREEK REAL ESTATE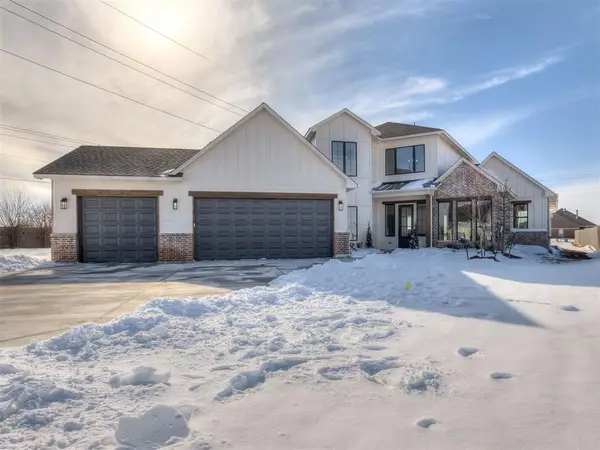 $606,040Pending3 beds 3 baths2,780 sq. ft.
$606,040Pending3 beds 3 baths2,780 sq. ft.49 NE Primrose Point Avenue, Piedmont, OK 73078
MLS# 1213802Listed by: HEATHER & COMPANY REALTY GROUP- New
 $270,000Active4 beds 2 baths1,786 sq. ft.
$270,000Active4 beds 2 baths1,786 sq. ft.14248 Babbling Brook Drive, Piedmont, OK 73078
MLS# 1213564Listed by: GAME CHANGER REAL ESTATE - New
 $388,290Active4 beds 2 baths1,850 sq. ft.
$388,290Active4 beds 2 baths1,850 sq. ft.11505 NW 134th Terrace, Piedmont, OK 73078
MLS# 1213521Listed by: PREMIUM PROP, LLC - New
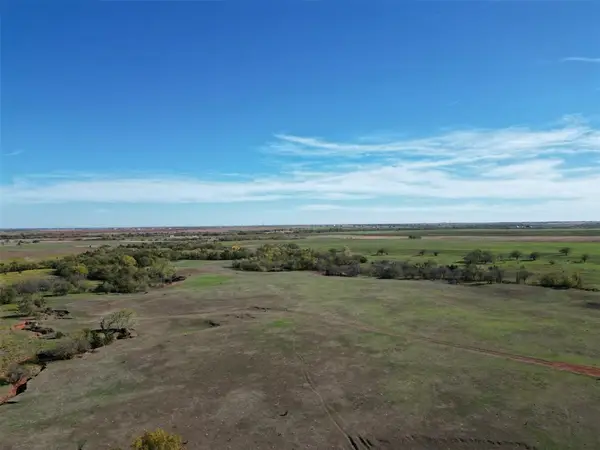 $3,840,000Active320 Acres
$3,840,000Active320 AcresAsh Street, Piedmont, OK 73078
MLS# 1212692Listed by: TOP TIER RE GROUP - Open Sun, 2 to 4pmNew
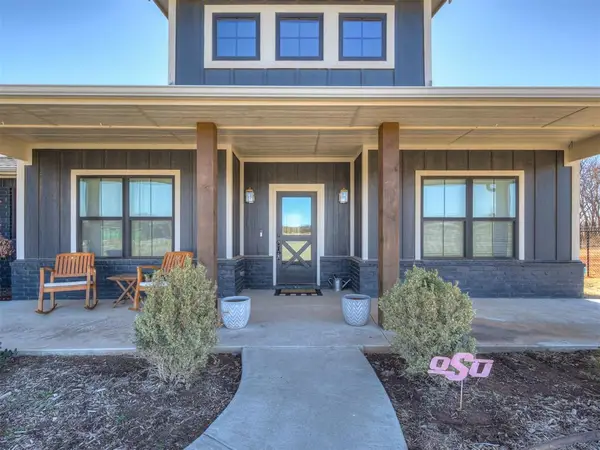 $490,000Active3 beds 3 baths2,319 sq. ft.
$490,000Active3 beds 3 baths2,319 sq. ft.14675 Rose Tree Court, Piedmont, OK 73078
MLS# 1213470Listed by: CENTURY 21 JUDGE FITE COMPANY

