5870 NE Moffat Road, Piedmont, OK 73078
Local realty services provided by:Better Homes and Gardens Real Estate The Platinum Collective
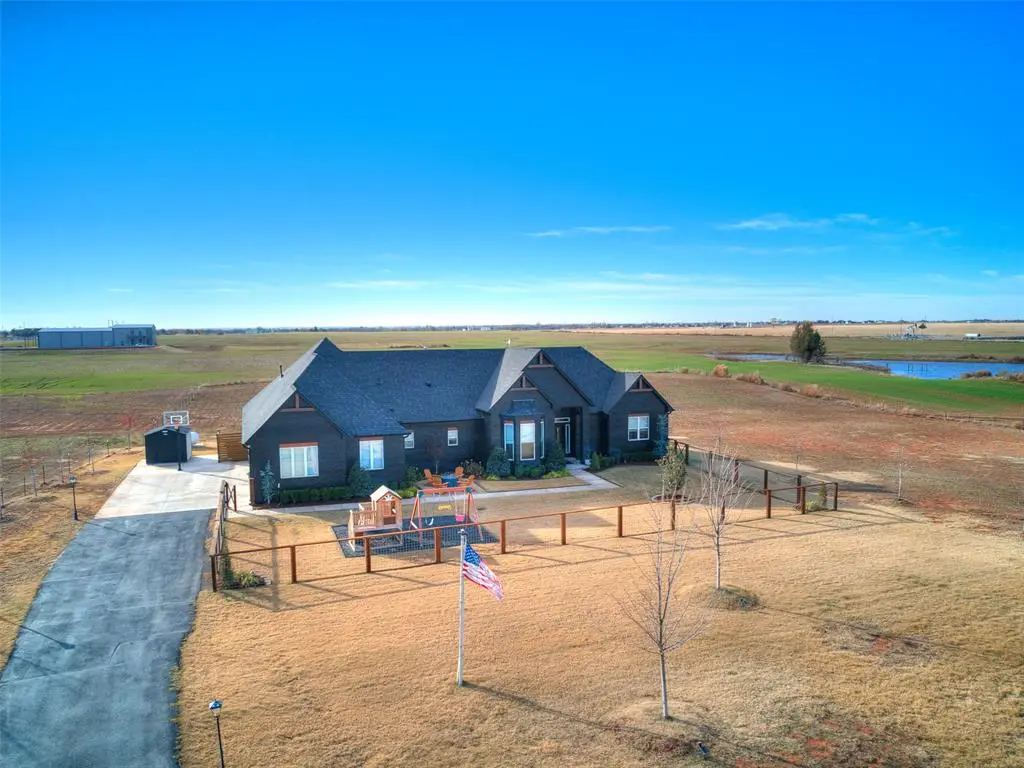
Listed by:angela r guzman
Office:stetson bentley
MLS#:1184990
Source:OK_OKC
5870 NE Moffat Road,Piedmont, OK 73078
$535,000
- 3 Beds
- 3 Baths
- 2,429 sq. ft.
- Single family
- Pending
Price summary
- Price:$535,000
- Price per sq. ft.:$220.26
About this home
Modern Elegance Meets Country Charm on 3 Unrestricted Acres -Built in 2022, this stunning home offers the perfect blend of modern elegance and country charm, set on over 3 beautifully landscaped acres with trees. A sprinkler system and irrigation to each tree make maintenance a breeze. With 3 bedrooms, 2.5 bathrooms, and 2429 square feet of living space, this home is inviting, functional and perfect for entertaining. The master bedroom is a private retreat with a spa-like bathroom, soaking tub, walk-in shower, and walk-in closet with built-ins and a TV. The spacious secondary bedrooms, located on the opposite side, share a Jack and Jill bathroom. All bedrooms include mounted TVs, making this home move-in ready. Home has a top rated professionally installed Tabor water softener and Reverse Osmosis System for the water enthusiasts! The open-concept living, kitchen, and dining areas are ideal for gatherings, featuring a modern fluted accent wall, a large propeller-style ceiling fan, a cozy fireplace, and a mounted TV. The kitchen is equipped with smart appliances, an island with a sink, modern light fixtures, and a walk-in pantry with shelving, counter space, and a window. A new Renewal by Andersen door/window leads to the covered patio. Off the kitchen, you’ll find a mud bench area, a powder bathroom, and a spacious laundry room with a sink, counter space, and hanging rods. The 3-car garage features epoxy floors, electric door lifts, and an in-ground storm shelter. The outdoor living space is a dream, with a covered patio, professionally built privacy wood screen, enclosed TV, electric fireplace, and dog run with turf. A sealed asphalt driveway, fenced yard, Reverse Osmosis, water softener, and TVs all included make this home an incredible value. Located just 15 minutes from OKC’s main attractions, this property provides peaceful living with convenient city access.
Contact an agent
Home facts
- Year built:2022
- Listing Id #:1184990
- Added:5 day(s) ago
- Updated:August 09, 2025 at 07:31 AM
Rooms and interior
- Bedrooms:3
- Total bathrooms:3
- Full bathrooms:2
- Half bathrooms:1
- Living area:2,429 sq. ft.
Heating and cooling
- Cooling:Central Electric
- Heating:Central Gas
Structure and exterior
- Roof:Composition
- Year built:2022
- Building area:2,429 sq. ft.
- Lot area:3.09 Acres
Schools
- High school:Piedmont HS
- Middle school:Piedmont MS
- Elementary school:Piedmont ES
Finances and disclosures
- Price:$535,000
- Price per sq. ft.:$220.26
New listings near 5870 NE Moffat Road
- New
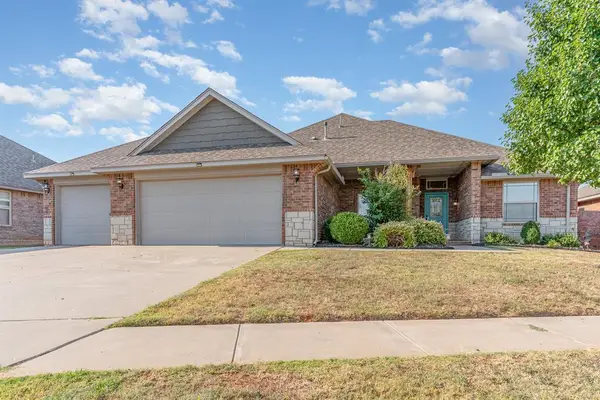 $284,500Active3 beds 2 baths1,877 sq. ft.
$284,500Active3 beds 2 baths1,877 sq. ft.12024 NW 139th Street, Piedmont, OK 73078
MLS# 1185813Listed by: REALTY EXPERTS INC - New
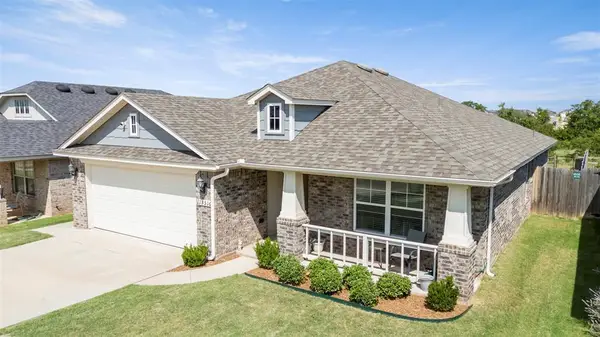 $255,000Active3 beds 2 baths1,386 sq. ft.
$255,000Active3 beds 2 baths1,386 sq. ft.13516 Watson Drive, Piedmont, OK 73078
MLS# 1183133Listed by: THUNDER TEAM REALTY - New
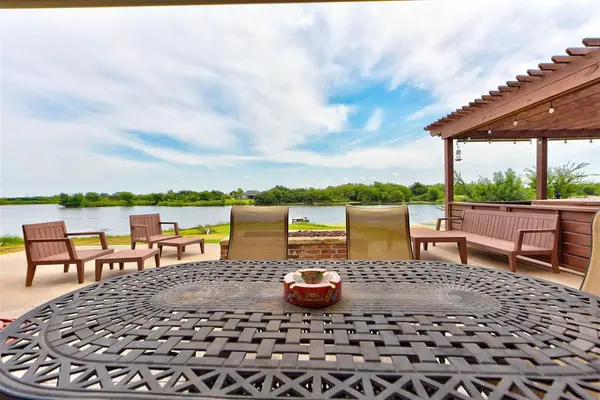 $550,000Active4 beds 4 baths2,876 sq. ft.
$550,000Active4 beds 4 baths2,876 sq. ft.9308 Lake Drive, Piedmont, OK 73078
MLS# 1185447Listed by: LRE REALTY LLC - New
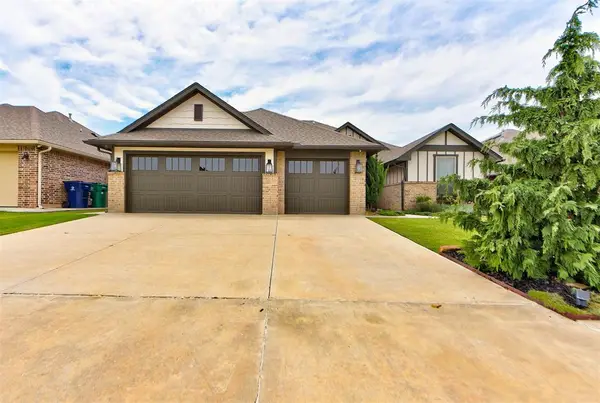 $319,999Active3 beds 2 baths1,810 sq. ft.
$319,999Active3 beds 2 baths1,810 sq. ft.13316 Outdoor Living Drive, Piedmont, OK 73078
MLS# 1185374Listed by: SHOWOKC REAL ESTATE - New
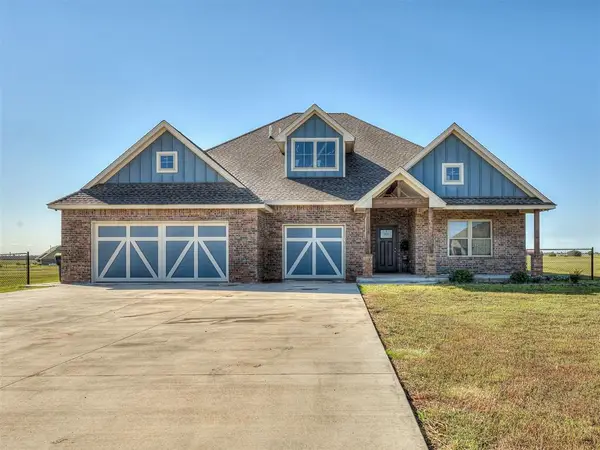 $615,000Active4 beds 4 baths3,018 sq. ft.
$615,000Active4 beds 4 baths3,018 sq. ft.7270 Avondale Lane, Piedmont, OK 73078
MLS# 1183768Listed by: CHALK REALTY LLC - New
 $445,000Active4 beds 3 baths2,102 sq. ft.
$445,000Active4 beds 3 baths2,102 sq. ft.4566 Makenzie Trail, Piedmont, OK 73078
MLS# 1184904Listed by: CLEATON & ASSOC, INC - New
 $292,990Active4 beds 2 baths2,031 sq. ft.
$292,990Active4 beds 2 baths2,031 sq. ft.12541 NW 142nd Street, Piedmont, OK 73078
MLS# 1184952Listed by: D.R HORTON REALTY OF OK LLC - New
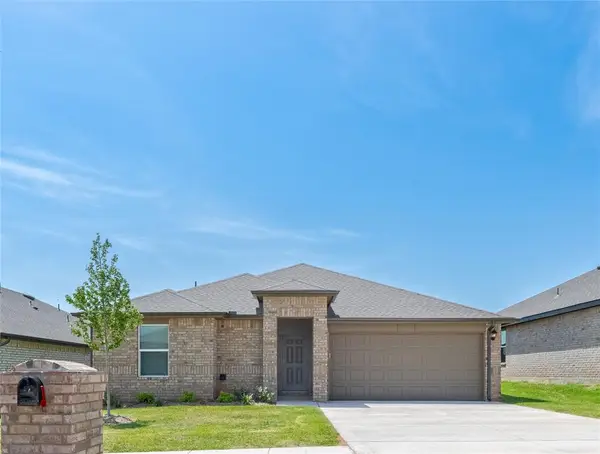 $239,990Active3 beds 2 baths1,263 sq. ft.
$239,990Active3 beds 2 baths1,263 sq. ft.12545 NW 142nd Street, Piedmont, OK 73078
MLS# 1184942Listed by: D.R HORTON REALTY OF OK LLC - New
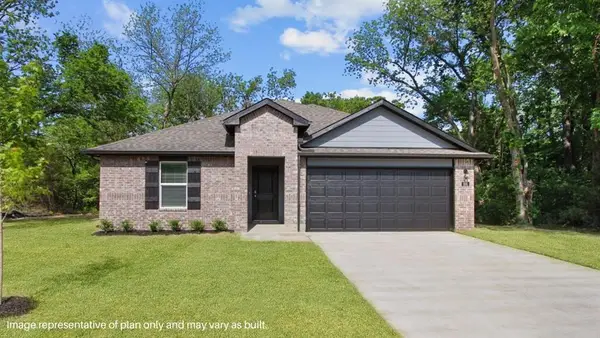 $273,990Active4 beds 2 baths1,796 sq. ft.
$273,990Active4 beds 2 baths1,796 sq. ft.12533 NW 142nd Street, Piedmont, OK 73078
MLS# 1184945Listed by: D.R HORTON REALTY OF OK LLC
