7431 NE Hawk Drive, Piedmont, OK 73078
Local realty services provided by:Better Homes and Gardens Real Estate Paramount
Listed by: david a doerfler
Office: metro first realty
MLS#:1179200
Source:OK_OKC
7431 NE Hawk Drive,Piedmont, OK 73078
$585,000
- 4 Beds
- 5 Baths
- 3,136 sq. ft.
- Single family
- Pending
Price summary
- Price:$585,000
- Price per sq. ft.:$186.54
About this home
Stunning modern farmhouse on 2.27 acres in the Piedmont School District. This custom home features 4 spacious bedrooms, each with its own private en-suite bathroom, plus a guest half bath. The open-concept layout connects the living room, kitchen, and dining area, perfect for everyday living and entertaining. The kitchen includes all GE appliances. The 3-car garage is equipped with WiFi-enabled LiftMaster openers and keypads for convenience. Technology upgrades include built-in WiFi speakers, 7.1 and 5.1 surround sound in the living area, and pre-wired Cat6 with nine ports for high-speed connectivity. A slimline video doorbell offers two-way talk and live view functionality. The home runs on a private well with a water softener system already installed. Shops are allowed, making this an ideal property for modern living and rural freedom. The builder is offering a new home limited warranty: 1 year on workmanship and materials, 2 years on major systems coverage.
Contact an agent
Home facts
- Year built:2025
- Listing ID #:1179200
- Added:157 day(s) ago
- Updated:December 18, 2025 at 08:37 AM
Rooms and interior
- Bedrooms:4
- Total bathrooms:5
- Full bathrooms:4
- Half bathrooms:1
- Living area:3,136 sq. ft.
Heating and cooling
- Cooling:Central Electric
- Heating:Central Gas
Structure and exterior
- Roof:Composition
- Year built:2025
- Building area:3,136 sq. ft.
- Lot area:2.27 Acres
Schools
- High school:Piedmont HS
- Middle school:Piedmont MS
- Elementary school:Piedmont ES
Utilities
- Water:Private Well Available
Finances and disclosures
- Price:$585,000
- Price per sq. ft.:$186.54
New listings near 7431 NE Hawk Drive
- New
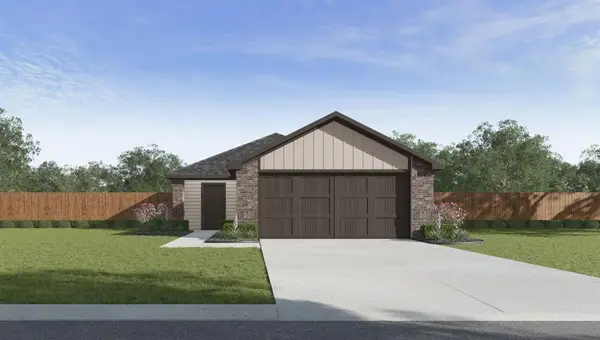 $219,990Active3 beds 2 baths1,280 sq. ft.
$219,990Active3 beds 2 baths1,280 sq. ft.14221 Trickling Way, Piedmont, OK 73078
MLS# 1206470Listed by: D.R HORTON REALTY OF OK LLC - New
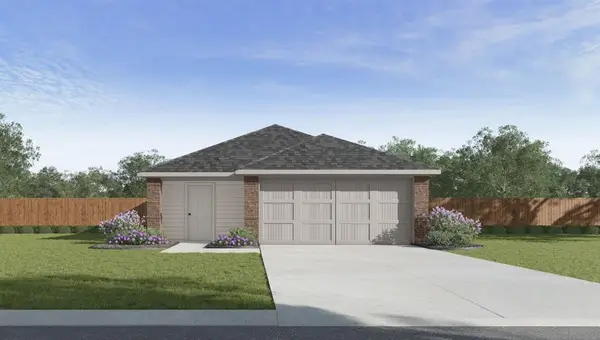 $235,990Active3 beds 2 baths1,434 sq. ft.
$235,990Active3 beds 2 baths1,434 sq. ft.14216 Trickling Way, Piedmont, OK 73078
MLS# 1206473Listed by: D.R HORTON REALTY OF OK LLC - New
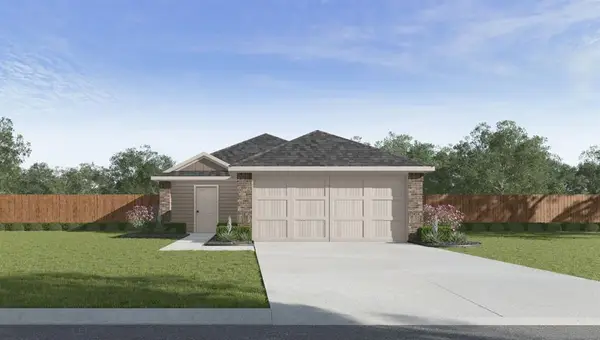 $246,990Active4 beds 2 baths1,572 sq. ft.
$246,990Active4 beds 2 baths1,572 sq. ft.14217 Trickling Way, Piedmont, OK 73078
MLS# 1206476Listed by: D.R HORTON REALTY OF OK LLC - New
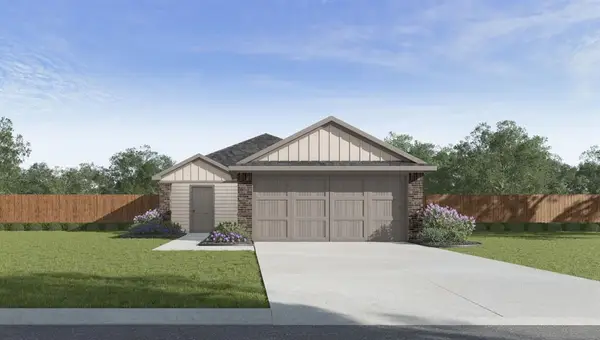 $246,990Active4 beds 2 baths1,572 sq. ft.
$246,990Active4 beds 2 baths1,572 sq. ft.14220 Trickling Way, Piedmont, OK 73078
MLS# 1206480Listed by: D.R HORTON REALTY OF OK LLC - New
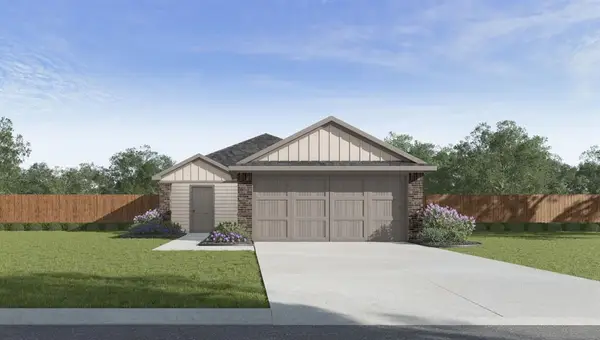 $246,990Active4 beds 2 baths1,572 sq. ft.
$246,990Active4 beds 2 baths1,572 sq. ft.14225 Trickling Way, Piedmont, OK 73078
MLS# 1206483Listed by: D.R HORTON REALTY OF OK LLC - New
 $240,900Active3 beds 2 baths1,633 sq. ft.
$240,900Active3 beds 2 baths1,633 sq. ft.16209 Lovers Lane, Piedmont, OK 73078
MLS# 1205836Listed by: COPPER CREEK REAL ESTATE - New
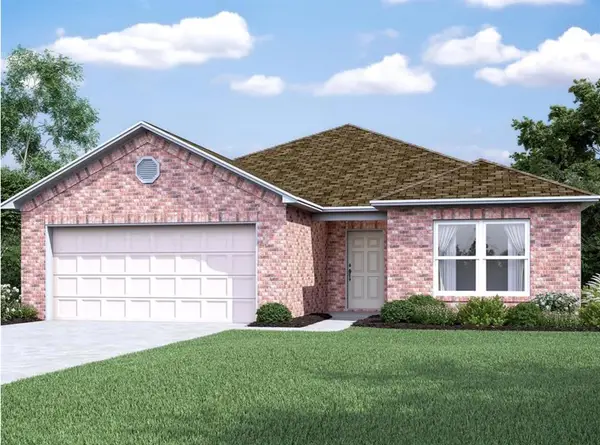 $260,900Active4 beds 4 baths1,953 sq. ft.
$260,900Active4 beds 4 baths1,953 sq. ft.16201 Lovers Lane, Piedmont, OK 73078
MLS# 1205846Listed by: COPPER CREEK REAL ESTATE - New
 $238,900Active4 beds 2 baths1,470 sq. ft.
$238,900Active4 beds 2 baths1,470 sq. ft.16121 Harvester Drive, Piedmont, OK 73078
MLS# 1205848Listed by: COPPER CREEK REAL ESTATE - New
 $259,900Active4 beds 2 baths1,953 sq. ft.
$259,900Active4 beds 2 baths1,953 sq. ft.16201 Harvester Drive, Piedmont, OK 73078
MLS# 1205868Listed by: COPPER CREEK REAL ESTATE  $250,900Pending4 beds 2 baths1,613 sq. ft.
$250,900Pending4 beds 2 baths1,613 sq. ft.16117 Lovers Lane, Piedmont, OK 73078
MLS# 1205872Listed by: COPPER CREEK REAL ESTATE
