7530 NE Hawk Drive, Piedmont, OK 73078
Local realty services provided by:Better Homes and Gardens Real Estate The Platinum Collective
Listed by:shane johnson
Office:the real estate and co. llc.
MLS#:1191268
Source:OK_OKC
7530 NE Hawk Drive,Piedmont, OK 73078
$665,000
- 4 Beds
- 4 Baths
- 3,094 sq. ft.
- Single family
- Active
Price summary
- Price:$665,000
- Price per sq. ft.:$214.93
About this home
**Builder incentives $20,000 towards buyer closing costs and or buy down points** Where modern elegance meets the comfort of countryside living. This brand-new home, set on over two acres in the sought-after Piedmont School District, was designed for those who want it all, open space, thoughtful design, and the very best in high-end finishes. From the moment you walk through the front door, you’ll notice the details that set this home apart. The entry flows into a spacious, light-filled living room where soaring ceilings, wood beams, and a warm brick fireplace create the perfect backdrop for gatherings. Sliding glass doors open up to the outdoors, bringing in views of wide-open skies and offering seamless indoor-outdoor living. The heart of the home is the chef’s kitchen, anchored by a large center island and framed with custom knotty alder cabinetry. Café Smart appliances, including a professional gas range top, double ovens, and microwave drawer make both weeknight dinners and holiday hosting a joy. Every touch, from the herringbone backsplash to the sleek quartz counters, reflects a commitment to quality and timeless design. Tucked away, the primary suite is a retreat of its own. Step into the spa-like bath, where boutique Artos plumbing fixtures, a freestanding soaking tub, and a walk-in shower with dramatic tile work create an experience worthy of a five-star resort. With four bedrooms and a pocket office, the layout is as versatile as it is functional. Every room is filled with natural light and designed with modern living in mind. Smart home features like a tankless water heater with recirculating system, MyQ garage openers, Kasa smart lighting, and a Ring doorbell add everyday convenience. Outside, you’ll find a farmhouse-inspired design with wood accents and brickwork that feel right at home on the wide-open lot. The oversized three-car garage gives you all the space you need for vehicles, hobbies, or extra storage. Sod will be planted.
Contact an agent
Home facts
- Year built:2025
- Listing ID #:1191268
- Added:44 day(s) ago
- Updated:October 28, 2025 at 03:58 PM
Rooms and interior
- Bedrooms:4
- Total bathrooms:4
- Full bathrooms:3
- Half bathrooms:1
- Living area:3,094 sq. ft.
Heating and cooling
- Cooling:Central Electric
- Heating:Central Gas
Structure and exterior
- Roof:Composition
- Year built:2025
- Building area:3,094 sq. ft.
- Lot area:2.27 Acres
Schools
- High school:Piedmont HS
- Middle school:Piedmont MS
- Elementary school:Piedmont ES
Finances and disclosures
- Price:$665,000
- Price per sq. ft.:$214.93
New listings near 7530 NE Hawk Drive
- New
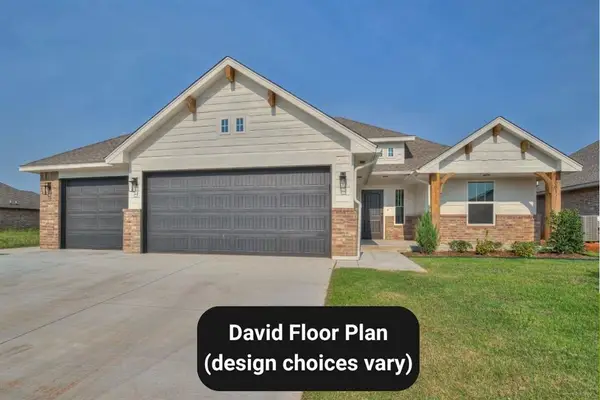 $399,900Active4 beds 2 baths1,838 sq. ft.
$399,900Active4 beds 2 baths1,838 sq. ft.1172 Tawny Hills Road, Piedmont, OK 73078
MLS# 1198175Listed by: HAMILWOOD REAL ESTATE - New
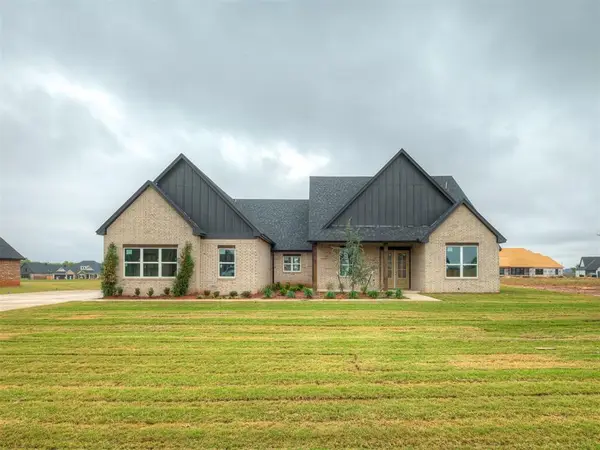 $649,900Active6 beds 5 baths3,093 sq. ft.
$649,900Active6 beds 5 baths3,093 sq. ft.606 Paris Avenue, Piedmont, OK 73078
MLS# 1198183Listed by: HEATHER & COMPANY REALTY GROUP - New
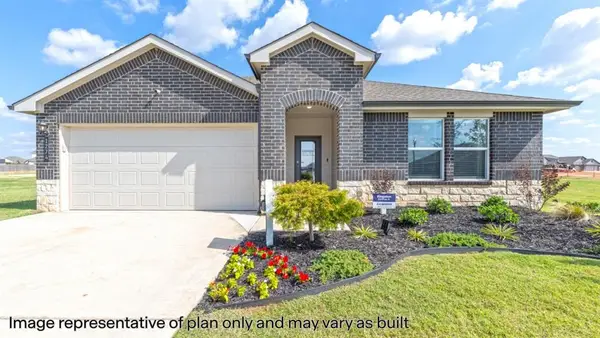 $345,990Active4 beds 2 baths2,031 sq. ft.
$345,990Active4 beds 2 baths2,031 sq. ft.1287 Mahogony Lane, Piedmont, OK 73078
MLS# 1198139Listed by: D.R HORTON REALTY OF OK LLC - New
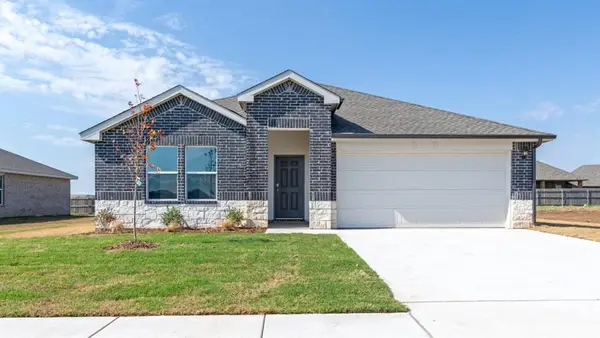 $329,990Active4 beds 2 baths1,796 sq. ft.
$329,990Active4 beds 2 baths1,796 sq. ft.431 Red Oak Lane, Piedmont, OK 73078
MLS# 1198129Listed by: D.R HORTON REALTY OF OK LLC - New
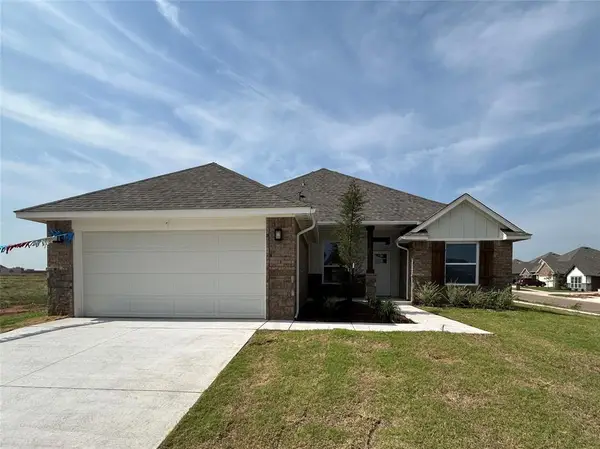 $304,900Active3 beds 2 baths1,722 sq. ft.
$304,900Active3 beds 2 baths1,722 sq. ft.12605 NW 137th Street, Piedmont, OK 73078
MLS# 1197996Listed by: CENTRAL OK REAL ESTATE GROUP - New
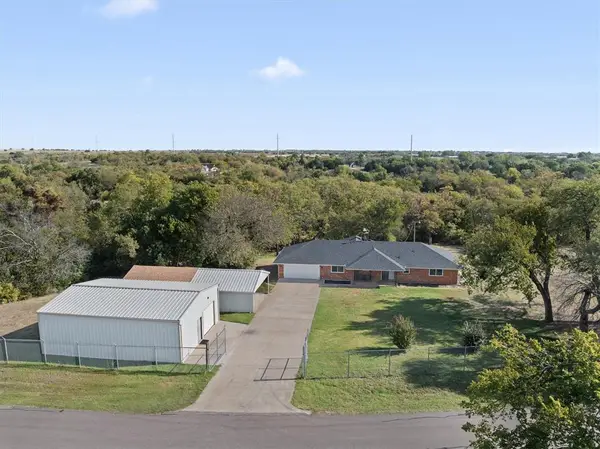 $419,900Active3 beds 2 baths1,850 sq. ft.
$419,900Active3 beds 2 baths1,850 sq. ft.400 Longview Sw Drive, Piedmont, OK 73078
MLS# 1197051Listed by: COLLECTION 7 REALTY - New
 $399,000Active4 beds 3 baths2,516 sq. ft.
$399,000Active4 beds 3 baths2,516 sq. ft.13900 Bedoya Road, Piedmont, OK 73078
MLS# 1197098Listed by: EPIQUE REALTY - Open Sat, 2 to 4pmNew
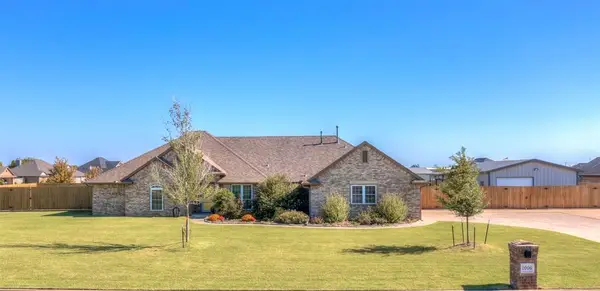 $420,000Active4 beds 2 baths2,128 sq. ft.
$420,000Active4 beds 2 baths2,128 sq. ft.2006 W Ridgeview Lane, Piedmont, OK 73078
MLS# 1197427Listed by: CLEATON & ASSOC, INC - New
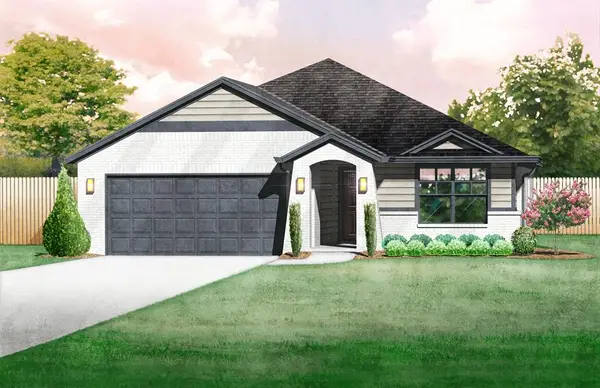 $286,626Active3 beds 2 baths1,486 sq. ft.
$286,626Active3 beds 2 baths1,486 sq. ft.13300 Grass Plain Avenue, Piedmont, OK 73078
MLS# 1197513Listed by: PRINCIPAL DEVELOPMENT LLC 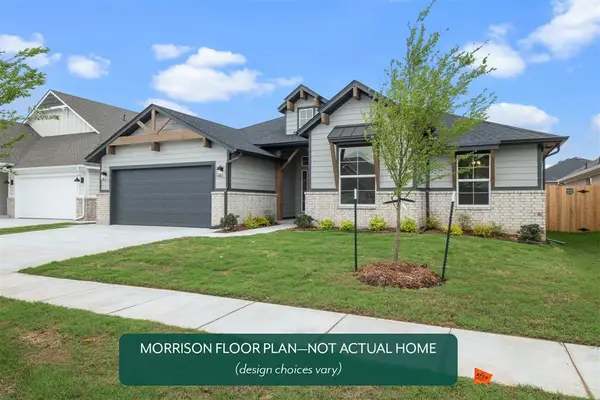 $387,791Pending4 beds 2 baths2,188 sq. ft.
$387,791Pending4 beds 2 baths2,188 sq. ft.11237 NW 135th Street, Piedmont, OK 73078
MLS# 1197502Listed by: PRINCIPAL DEVELOPMENT LLC
