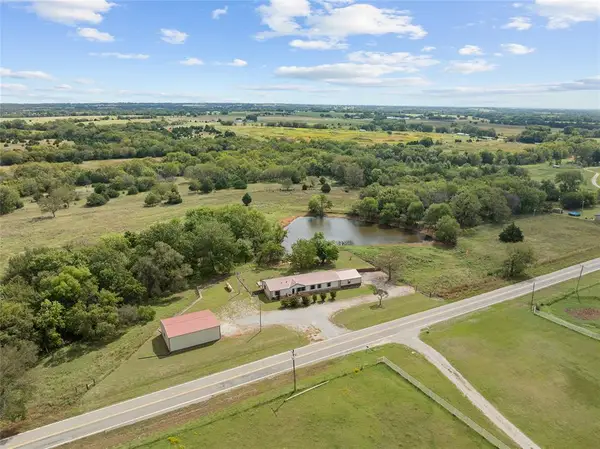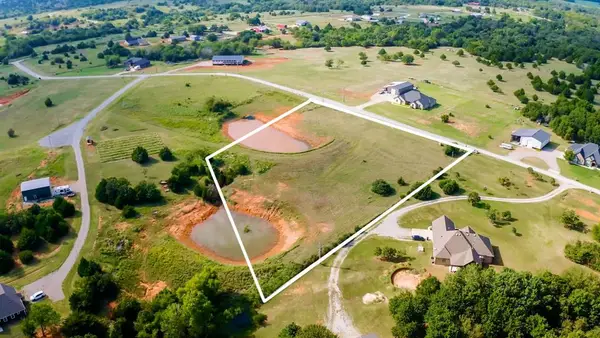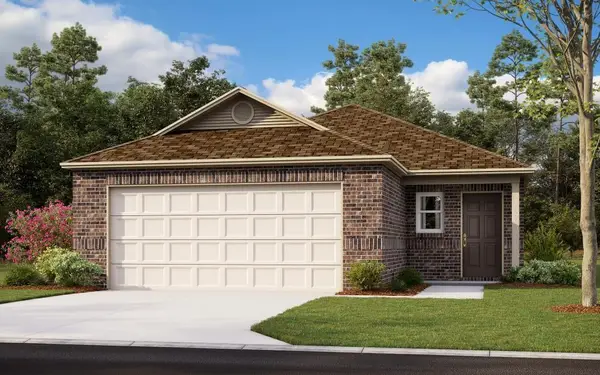1053 Blue Ridge Drive, Purcell, OK 73080
Local realty services provided by:Better Homes and Gardens Real Estate Paramount
Listed by:brett creager
Office:copper creek real estate
MLS#:1183716
Source:OK_OKC
1053 Blue Ridge Drive,Purcell, OK 73080
$176,050
- 2 Beds
- 1 Baths
- 800 sq. ft.
- Single family
- Active
Upcoming open houses
- Sun, Sep 2802:00 pm - 04:00 pm
Price summary
- Price:$176,050
- Price per sq. ft.:$220.06
About this home
The TUCSON floor plan is a charming 2-bedroom, 1-bath home designed for modern living. This
residence features an open floor plan, seamlessly connecting a spacious living room with a thoughtfully designed kitchen, perfect for both daily living and entertaining. Enjoy the outdoors year-round with a welcoming covered front porch
providing ample space for relaxation. Additionally, the 2-car garage offers convenience and storage, completing this inviting and functional home.
Contact an agent
Home facts
- Year built:2025
- Listing ID #:1183716
- Added:58 day(s) ago
- Updated:September 28, 2025 at 10:07 PM
Rooms and interior
- Bedrooms:2
- Total bathrooms:1
- Full bathrooms:1
- Living area:800 sq. ft.
Heating and cooling
- Cooling:Central Electric
- Heating:Central Gas
Structure and exterior
- Roof:Architecural Shingle
- Year built:2025
- Building area:800 sq. ft.
- Lot area:0.11 Acres
Schools
- High school:Purcell HS
- Middle school:Purcell JHS
- Elementary school:Purcell ES
Finances and disclosures
- Price:$176,050
- Price per sq. ft.:$220.06
New listings near 1053 Blue Ridge Drive
- New
 $850,000Active4 beds 2 baths1,976 sq. ft.
$850,000Active4 beds 2 baths1,976 sq. ft.17402 State Highway 24, Purcell, OK 73080
MLS# 1192959Listed by: CROSS C REALTY LLC - New
 $264,900Active3 beds 2 baths1,640 sq. ft.
$264,900Active3 beds 2 baths1,640 sq. ft.2122 Oakridge Drive, Purcell, OK 73080
MLS# 1193141Listed by: SAXON REALTY GROUP  $99,999Pending3.12 Acres
$99,999Pending3.12 Acres40 201st ( Lot 14) Street, Purcell, OK 73080
MLS# 1192473Listed by: METRO FIRST REALTY $325,000Pending3 beds 2 baths1,552 sq. ft.
$325,000Pending3 beds 2 baths1,552 sq. ft.18724 Horse Avenue, Purcell, OK 73080
MLS# 1192325Listed by: YOUR HOME SOLD GTD-KERR/NORMAN- New
 $98,999Active3.12 Acres
$98,999Active3.12 Acres40 201st ( Lot 9) Street, Purcell, OK 73080
MLS# 1192087Listed by: METRO FIRST REALTY  $299,000Active4 beds 2 baths1,847 sq. ft.
$299,000Active4 beds 2 baths1,847 sq. ft.1102 Parkview Circle, Purcell, OK 73080
MLS# 1191925Listed by: BACA REALTY GROUP LLC $223,735Pending3 beds 2 baths1,340 sq. ft.
$223,735Pending3 beds 2 baths1,340 sq. ft.1228 Southbrook Drive, Purcell, OK 73080
MLS# 1192034Listed by: COPPER CREEK REAL ESTATE $103,999Active4.16 Acres
$103,999Active4.16 Acres40 201st ( Lot 13) Street, Purcell, OK 73080
MLS# 1191888Listed by: SERV. REALTY $19,900Active0.4 Acres
$19,900Active0.4 Acres300 W Huron Street, Purcell, OK 73080
MLS# 1191620Listed by: CB/HEART OF OKLAHOMA $116,500Active2 beds 1 baths819 sq. ft.
$116,500Active2 beds 1 baths819 sq. ft.1011 S Canadian Avenue, Purcell, OK 73080
MLS# 1191066Listed by: MUSGRAVE REAL ESTATE , INC
