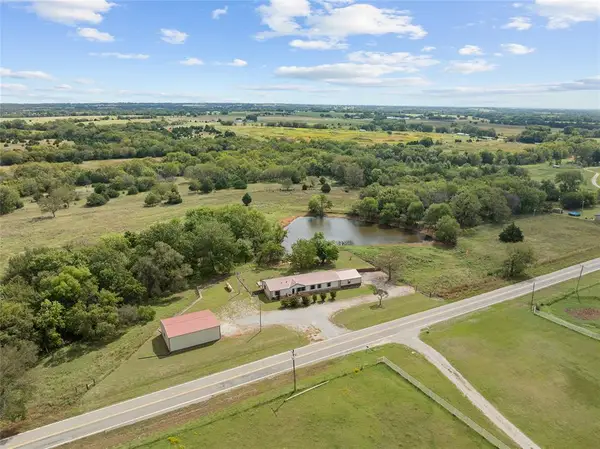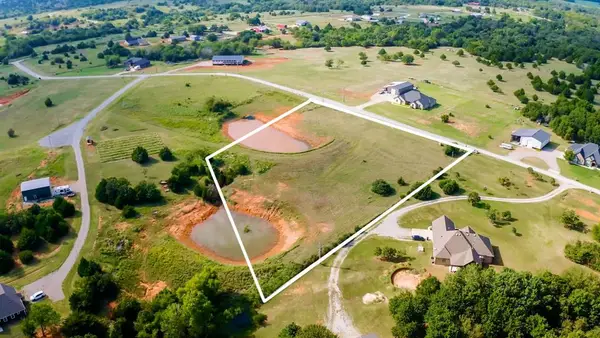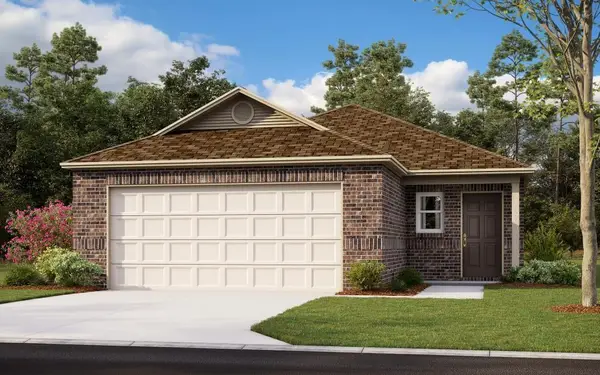18421 State Highway 24, Purcell, OK 73080
Local realty services provided by:Better Homes and Gardens Real Estate The Platinum Collective
Listed by:maleah finucane
Office:kw summit
MLS#:1182758
Source:OK_OKC
Price summary
- Price:$685,000
- Price per sq. ft.:$191.23
About this home
Welcome to your 17 acre private retreat in the heart of the “Quarter Horse Capital of the World”! This custom-built home is set behind a gated entrance and welcomes you with a covered front porch and rural charm. Inside, you'll find 4 bedrooms, 2.1 baths, and a thoughtfully designed layout with the primary suite, and a half bath conveniently located on the main level. A dedicated study sits just off the entryway behind French glass doors, offering direct access to the living area. The living room showcases a cozy fireplace and built-in coffee bar, seamlessly flowing into the dining space and chef’s kitchen. Culinary enthusiasts will appreciate the stainless-steel appliances, gas cooktop, built-in double ovens, walk-in pantry, farm-style sink, generous cabinetry, and a center island with seating. The downstairs primary suite features a spa-like en suite bath with dual vanities, jetted tub, handicap-accessible shower, and walk-in closet. Upstairs you’ll find three generously sized bedrooms—each with its own walk-in closet—a full bathroom with double sinks, and a versatile bonus/media room. The laundry room includes built-in mud bench storage, a utility sink, and a storage closet. Additional highlights include a 2-car garage, storm shelter, and thoughtful layout throughout. Outdoors, the property delivers exceptional value with a 30x40 insulated workshop on concrete slab with two bay doors, a pond, open barn, paddock for horses, and cross-fencing already in place—ideal for livestock or agricultural use. This one-of-a-kind property offers room to roam, space to grow, and peace of mind in a beautiful country setting. Schedule a private tour today!
Contact an agent
Home facts
- Year built:2016
- Listing ID #:1182758
- Added:59 day(s) ago
- Updated:September 27, 2025 at 07:29 AM
Rooms and interior
- Bedrooms:4
- Total bathrooms:3
- Full bathrooms:2
- Half bathrooms:1
- Living area:3,582 sq. ft.
Heating and cooling
- Cooling:Central Electric
- Heating:Central Electric
Structure and exterior
- Roof:Composition
- Year built:2016
- Building area:3,582 sq. ft.
- Lot area:17 Acres
Schools
- High school:Washington HS
- Middle school:Washington MS
- Elementary school:Washington ES
Utilities
- Water:Public
- Sewer:Septic Tank
Finances and disclosures
- Price:$685,000
- Price per sq. ft.:$191.23
New listings near 18421 State Highway 24
- New
 $850,000Active4 beds 2 baths1,976 sq. ft.
$850,000Active4 beds 2 baths1,976 sq. ft.17402 State Highway 24, Purcell, OK 73080
MLS# 1192959Listed by: CROSS C REALTY LLC - New
 $264,900Active3 beds 2 baths1,640 sq. ft.
$264,900Active3 beds 2 baths1,640 sq. ft.2122 Oakridge Drive, Purcell, OK 73080
MLS# 1193141Listed by: SAXON REALTY GROUP  $99,999Pending3.12 Acres
$99,999Pending3.12 Acres40 201st ( Lot 14) Street, Purcell, OK 73080
MLS# 1192473Listed by: METRO FIRST REALTY $325,000Pending3 beds 2 baths1,552 sq. ft.
$325,000Pending3 beds 2 baths1,552 sq. ft.18724 Horse Avenue, Purcell, OK 73080
MLS# 1192325Listed by: YOUR HOME SOLD GTD-KERR/NORMAN- New
 $98,999Active3.12 Acres
$98,999Active3.12 Acres40 201st ( Lot 9) Street, Purcell, OK 73080
MLS# 1192087Listed by: METRO FIRST REALTY - New
 $299,000Active4 beds 2 baths1,847 sq. ft.
$299,000Active4 beds 2 baths1,847 sq. ft.1102 Parkview Circle, Purcell, OK 73080
MLS# 1191925Listed by: BACA REALTY GROUP LLC  $223,735Pending3 beds 2 baths1,340 sq. ft.
$223,735Pending3 beds 2 baths1,340 sq. ft.1228 Southbrook Drive, Purcell, OK 73080
MLS# 1192034Listed by: COPPER CREEK REAL ESTATE- New
 $103,999Active4.16 Acres
$103,999Active4.16 Acres40 201st ( Lot 13) Street, Purcell, OK 73080
MLS# 1191888Listed by: SERV. REALTY - New
 $19,900Active0.4 Acres
$19,900Active0.4 Acres300 W Huron Street, Purcell, OK 73080
MLS# 1191620Listed by: CB/HEART OF OKLAHOMA  $116,500Active2 beds 1 baths819 sq. ft.
$116,500Active2 beds 1 baths819 sq. ft.1011 S Canadian Avenue, Purcell, OK 73080
MLS# 1191066Listed by: MUSGRAVE REAL ESTATE , INC
