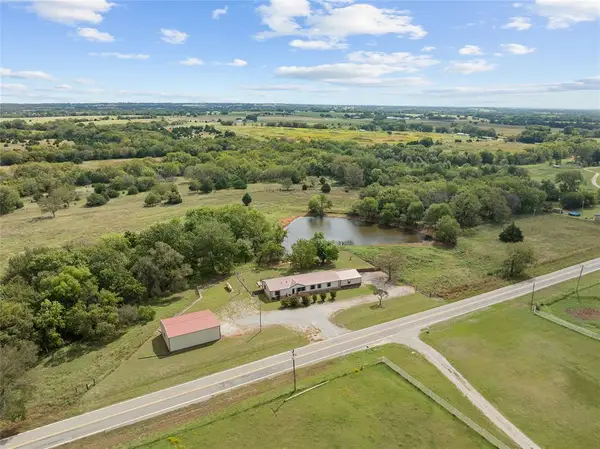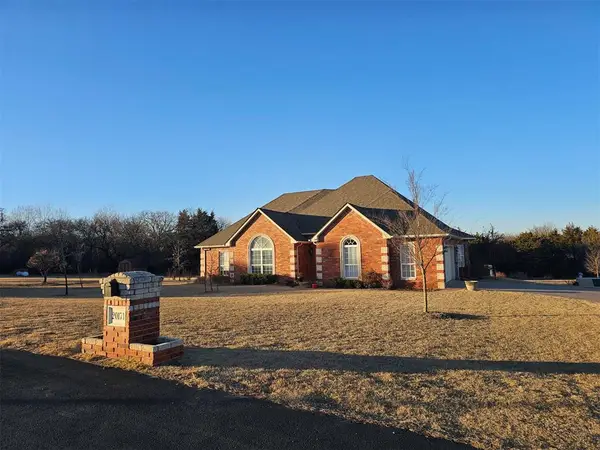20195 Wolf Creek Drive, Purcell, OK 73080
Local realty services provided by:Better Homes and Gardens Real Estate Paramount
Listed by: derek seward, lacey seward
Office: musgrave real estate , inc
MLS#:1178834
Source:OK_OKC
20195 Wolf Creek Drive,Purcell, OK 73080
$635,000
- 4 Beds
- 3 Baths
- 3,011 sq. ft.
- Single family
- Active
Price summary
- Price:$635,000
- Price per sq. ft.:$210.89
About this home
BIG PRICE REDUCTION!!!
Wolf Creek Estates, about 5 miles W of Purcell in the Washington School District! This 3000+ Sq Ft home is immaculate, w/ serious curb appeal. Beautifully designed & decorated, extremely well maintained, updated, with top notch finishings that make each room feel special.
The 4.4-ac MOL fenced property offers a wonderful blend of luxury, comfort, and functionality. Two story home w/ 3B/2B upstairs, 1B and 1/2B downstairs, 3 car garage w/ workspace, large media room, reading area w/ built in cabinets.
The living room features beautiful wood flooring (also throughout most of the house) & a wood burning fireplace. Large windows for natural light, offering picturesque views of the surrounding landscape.
The gorgeous kitchen is equipped w/ custom cabinets, lighting, granite countertops, a KitchenAid built-in oven & microwave, large pantry, farm sink & an island w/ reverse osmosis filtered water.
The master bedroom has recessed amber lighting. The en-suite master bathroom has a walk-in shower, new waterproof vinyl flooring, clawfoot tub, dual vanities & a large walk in closet w/ a lighted vanity.
Outside is a stunning array of outdoor amenities, including landscaping, raised planters, & a variety of mature fruit trees (pear, peach, plum, apricot). Enjoy fresh berries from your very own blackberry/grape trellis.
The expansive wraparound patio, gazebo, and like new jacuzzi overlook the pond, fire pit and serene surroundings including a spring fed creek.
Additional Highlights:
Generac, Solar Gate, 30x20 Shop, Chicken Houses, Storm Shelter, Fire Pit, Propane Tank, Water Softener, Bamboo Flooring, Granite Countertops, Intercom System, Built in Speakers, Media Room, 2 Yr Old Roof, 2 Highly Efficient HVAC Units installed a few years ago.
This exceptional property offers a rare opportunity to own a piece of paradise in a prime location. Don't miss your chance to experience the ultimate in luxurious country living!
Contact an agent
Home facts
- Year built:2011
- Listing ID #:1178834
- Added:215 day(s) ago
- Updated:February 12, 2026 at 09:58 PM
Rooms and interior
- Bedrooms:4
- Total bathrooms:3
- Full bathrooms:2
- Half bathrooms:1
- Living area:3,011 sq. ft.
Heating and cooling
- Cooling:Central Electric
- Heating:Central Electric
Structure and exterior
- Roof:Composition
- Year built:2011
- Building area:3,011 sq. ft.
- Lot area:4.4 Acres
Schools
- High school:Washington HS
- Middle school:Washington MS
- Elementary school:Washington ES
Utilities
- Water:Public
- Sewer:Septic Tank
Finances and disclosures
- Price:$635,000
- Price per sq. ft.:$210.89
New listings near 20195 Wolf Creek Drive
- New
 $89,999Active5 beds 3 baths1,828 sq. ft.
$89,999Active5 beds 3 baths1,828 sq. ft.304 W Delaware Street, Purcell, OK 73080
MLS# 1211954Listed by: TRINITY PROPERTIES - New
 $295,000Active3 beds 2 baths2,000 sq. ft.
$295,000Active3 beds 2 baths2,000 sq. ft.1606 Wyatt Road, Purcell, OK 73080
MLS# 1213643Listed by: LRE REALTY LLC - New
 $115,000Active3 beds 1 baths1,038 sq. ft.
$115,000Active3 beds 1 baths1,038 sq. ft.430 N 8th Avenue, Purcell, OK 73080
MLS# 1213276Listed by: CROSS C REALTY LLC - New
 $334,900Active3 beds 2 baths2,012 sq. ft.
$334,900Active3 beds 2 baths2,012 sq. ft.922 Blue Bird Terrace, Purcell, OK 73080
MLS# 1208154Listed by: MUSGRAVE REAL ESTATE , INC  $315,000Pending2 beds 2 baths2,810 sq. ft.
$315,000Pending2 beds 2 baths2,810 sq. ft.21006 Bryant Avenue, Purcell, OK 73080
MLS# 1211927Listed by: MUSGRAVE REAL ESTATE , INC $275,000Active4 beds 2 baths1,976 sq. ft.
$275,000Active4 beds 2 baths1,976 sq. ft.17402 State Highway 24, Purcell, OK 73080
MLS# 1211103Listed by: CROSS C REALTY LLC $224,999Active3 beds 2 baths1,816 sq. ft.
$224,999Active3 beds 2 baths1,816 sq. ft.1123 Mayes Street, Purcell, OK 73080
MLS# 1211770Listed by: THE AMBASSADOR GROUP REAL ESTA $360,000Active4 beds 2 baths1,988 sq. ft.
$360,000Active4 beds 2 baths1,988 sq. ft.20171 208th Street, Purcell, OK 73080
MLS# 1208829Listed by: OLD TOWN, REALTORS $35,000Pending2 beds 1 baths768 sq. ft.
$35,000Pending2 beds 1 baths768 sq. ft.728 W Brule Street, Purcell, OK 73080
MLS# 1209106Listed by: NOMAD AGENCY LLC $189,611Active2 beds 2 baths869 sq. ft.
$189,611Active2 beds 2 baths869 sq. ft.1025 Blue Ridge Drive, Purcell, OK 73080
MLS# 1210322Listed by: COPPER CREEK REAL ESTATE

