20251 208th Street, Purcell, OK 73080
Local realty services provided by:Better Homes and Gardens Real Estate Paramount
Listed by: benjamin freeman
Office: realty of america llc.
MLS#:1201743
Source:OK_OKC
Price summary
- Price:$480,000
- Price per sq. ft.:$163.15
About this home
**Seller offering $5,000 carpet allowance.** Your next chapter starts here on more than 2 acres in Purcell (Washington School District).
This isn't just a house. It's space to breathe, room to grow, and a backyard that becomes your favorite place to be.
Step inside and you'll immediately feel the flow. Fresh wood-look floors carry you through an open layout where the kitchen, dining, and living spaces connect naturally. It's perfect for real life, not just special occasions. Granite counters, a stone fireplace, and a front flex room (hello, home office or formal dining) give you both style and function without trying too hard.
With 5 bedrooms total, this home adapts to how you actually live. Two bedrooms downstairs, including the primary suite, mean main-level living is an option now or down the road. Three more upstairs give kids, guests, or hobbies their own zone.
But here's where it gets really good: the backyard. A heated saltwater pool and hot tub you can control from your phone. A pergola-covered patio built for summer nights and weekend gatherings. A separate fenced area for the dogs.
And if you've been dreaming of space for projects or toys, the 30' x 30' insulated shop and RV pad with electrical hookup check those boxes too.
Peace of mind? The roof is only 5 years old, dual-zone HVAC keeps everyone comfortable, and the water softener is already in place. Plus, the seller is offering a credit to replace the upstairs carpet so you can make it yours from day one.
Located in the Washington School District with room to roam, this is the kind of place where life just feels a little easier. Schedule your showing and come see what 2+ acres of possibility looks like.
Contact an agent
Home facts
- Year built:2004
- Listing ID #:1201743
- Added:183 day(s) ago
- Updated:December 23, 2025 at 04:19 PM
Rooms and interior
- Bedrooms:5
- Total bathrooms:3
- Full bathrooms:3
- Living area:2,942 sq. ft.
Heating and cooling
- Cooling:Central Electric
- Heating:Central Gas
Structure and exterior
- Roof:Architecural Shingle
- Year built:2004
- Building area:2,942 sq. ft.
- Lot area:2.29 Acres
Schools
- High school:Washington HS
- Middle school:Washington MS
- Elementary school:Washington ES
Utilities
- Water:Public
- Sewer:Septic Tank
Finances and disclosures
- Price:$480,000
- Price per sq. ft.:$163.15
New listings near 20251 208th Street
- New
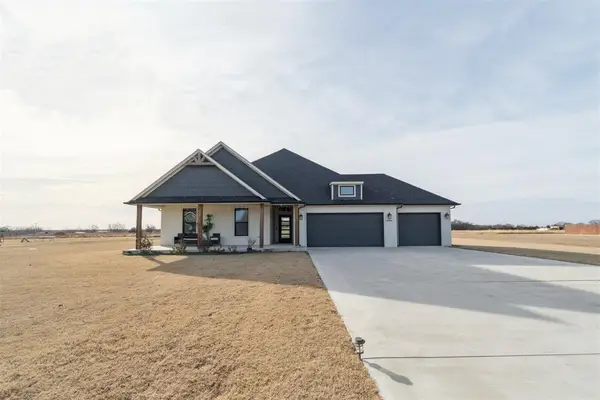 $369,999Active4 beds 3 baths2,206 sq. ft.
$369,999Active4 beds 3 baths2,206 sq. ft.24864 Norte Street, Purcell, OK 73080
MLS# 1206674Listed by: PROVISIONS REALTY GROUP - New
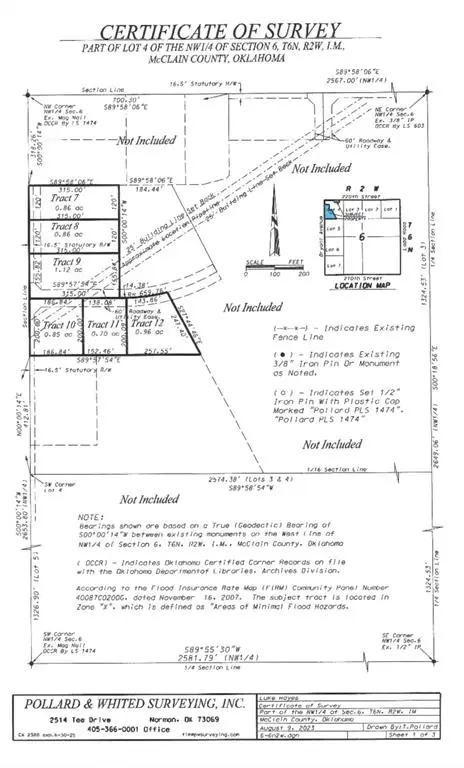 $130,000Active5.45 Acres
$130,000Active5.45 Acres0000 Bryant Avenue, Purcell, OK 73080
MLS# 1206477Listed by: ARISTON REALTY LLC - New
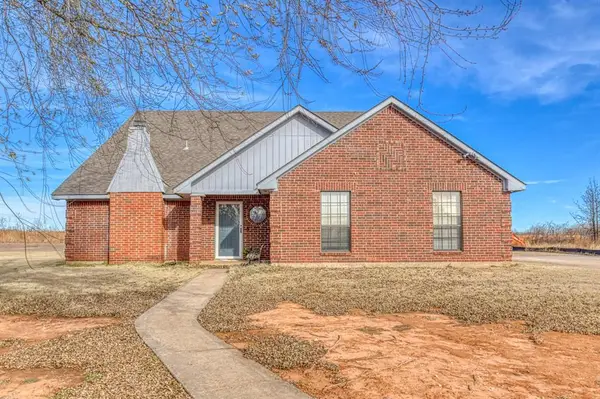 $305,000Active5 beds 3 baths2,791 sq. ft.
$305,000Active5 beds 3 baths2,791 sq. ft.1027 Woodbrook Boulevard, Purcell, OK 73080
MLS# 1205943Listed by: CENTURY 21 JUDGE FITE COMPANY  $600,000Active37.5 Acres
$600,000Active37.5 Acres000 Santa Fe Avenue, Purcell, OK 73080
MLS# 1205021Listed by: OKLAHOMA ELITE REALTY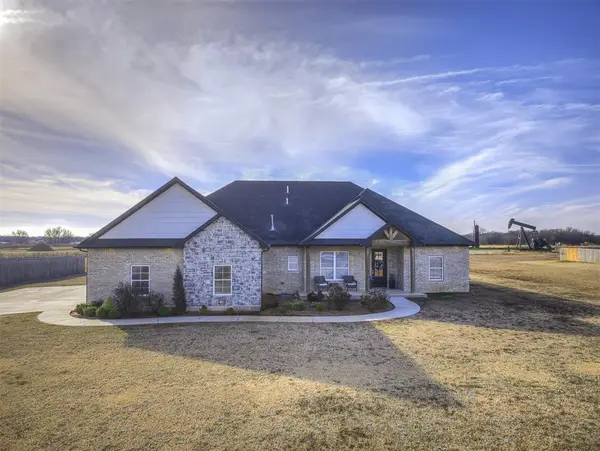 $385,000Active3 beds 2 baths2,162 sq. ft.
$385,000Active3 beds 2 baths2,162 sq. ft.24906 Norte Road, Purcell, OK 73080
MLS# 1205003Listed by: DILLARD CIES REAL ESTATE $255,000Active4 beds 3 baths2,302 sq. ft.
$255,000Active4 beds 3 baths2,302 sq. ft.504 W Adams Street, Purcell, OK 73080
MLS# 1204304Listed by: 405 REALTY PROS LLC $369,000Pending4 beds 3 baths3,405 sq. ft.
$369,000Pending4 beds 3 baths3,405 sq. ft.819 W Adams Street, Purcell, OK 73080
MLS# 1203890Listed by: SERV. REALTY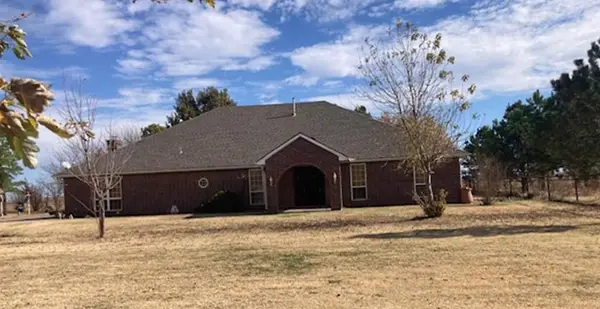 $743,000Pending4 beds 3 baths3,842 sq. ft.
$743,000Pending4 beds 3 baths3,842 sq. ft.5465 S Ladd Avenue, Purcell, OK 73080
MLS# 1201750Listed by: CHINOWTH & COHEN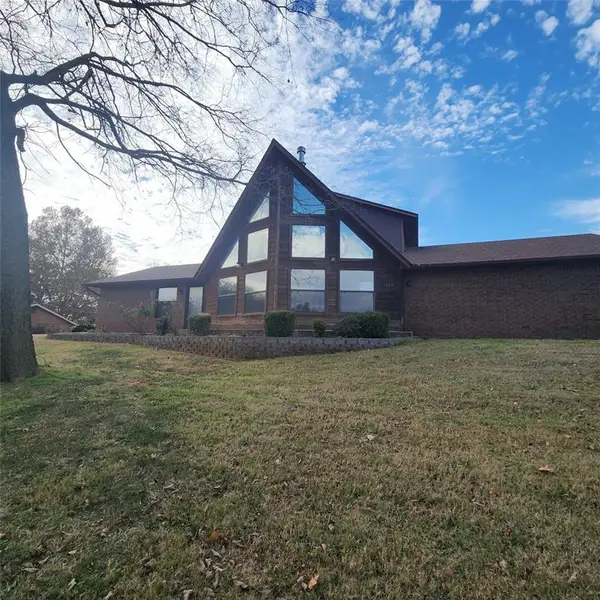 $269,500Active3 beds 3 baths1,830 sq. ft.
$269,500Active3 beds 3 baths1,830 sq. ft.3127 Northridge Drive, Purcell, OK 73080
MLS# 1202225Listed by: EXP REALTY, LLC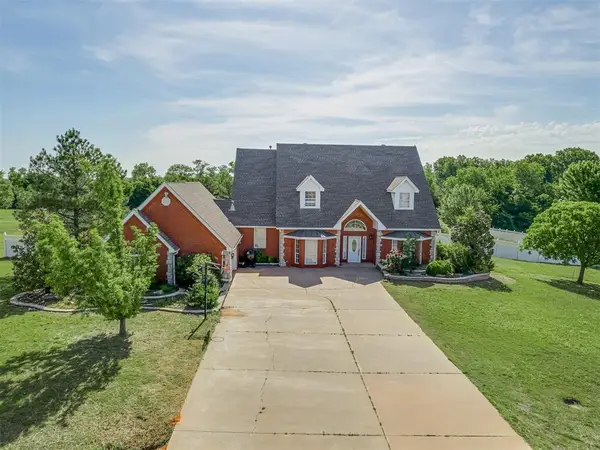 $419,900Pending5 beds 3 baths3,271 sq. ft.
$419,900Pending5 beds 3 baths3,271 sq. ft.1930 Deer Trail, Purcell, OK 73080
MLS# 1202137Listed by: CENTURY 21 JUDGE FITE COMPANY
