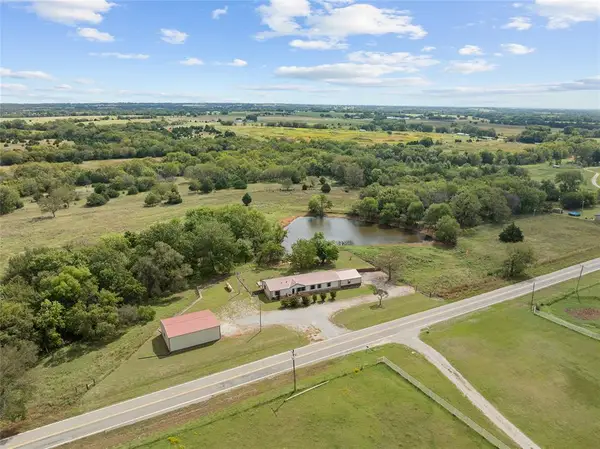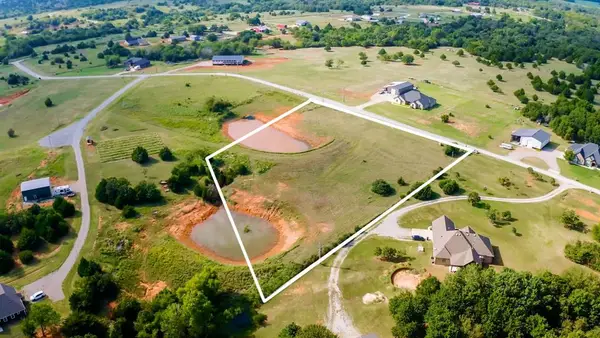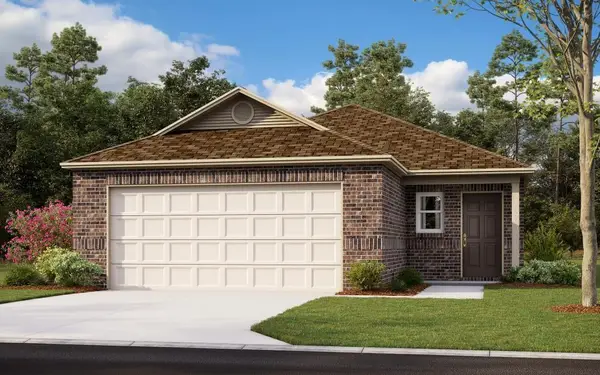21788 201 Street, Purcell, OK 73080
Local realty services provided by:Better Homes and Gardens Real Estate The Platinum Collective
Listed by:nathan johnson
Office:whittington realty
MLS#:1179339
Source:OK_OKC
21788 201 Street,Purcell, OK 73080
$589,000
- 4 Beds
- 3 Baths
- 2,765 sq. ft.
- Single family
- Active
Price summary
- Price:$589,000
- Price per sq. ft.:$213.02
About this home
Welcome to your dream acreage property in Wolf Creek Estates in the highly sought-after Washington School District. This 2023 custom one owner 4 bedroom, 3 bathroom, plus office, with 2 living areas offers over 2,700 square feet of thoughtfully designed living space. With 2.5 acres it's ideal for horses, hobbies, and enjoying the beautiful Oklahoma sunsets.
Interior Features:
-Open concept floor plan with 10 foot ceilings and lots of natural light
-Gourmet kitchen with granite countertops and herringbone marble backsplash featuring not one but two large walk in pantries for plenty of storage
-Luxurious primary suite with spa-style bathroom featuring an oversized shower, soaking tub, and large walk in closet with a window for natural light
-Split bedroom layout for privacy and flexibility
-Large laundry room with mud bench, extensive cabinetry, and a butlers pantry
-Office has custom built-ins
- Oversized 3 car garage that is 24 feet deep
Exterior & Property Highlights
-2.5 Acres
-Fenced and cross fenced so if you want horses you are ready to go-1 horse per acre is allowed per the HOA
-24x35 detached shop with electric-perfect for a workshop, rv storage, or tack room
-Custom chicken coop and run behind shop
-Oversized 16’x30’ covered back patio overlooking open land and pasture-perfect to enjoy all the gorgeous Oklahoma sunsets
-Fire pit area
-Located on a quiet road just minutes from I-35 with easy commute times to Norman, Moore, and south OKC
This turnkey 2.5 acre property is the perfect blend of modern design and rural charm.
Schedule your showing today.
Owner/Licensee
Contact an agent
Home facts
- Year built:2023
- Listing ID #:1179339
- Added:79 day(s) ago
- Updated:September 27, 2025 at 12:35 PM
Rooms and interior
- Bedrooms:4
- Total bathrooms:3
- Full bathrooms:3
- Living area:2,765 sq. ft.
Heating and cooling
- Cooling:Central Electric
- Heating:Heat Pump
Structure and exterior
- Roof:Heavy Comp
- Year built:2023
- Building area:2,765 sq. ft.
- Lot area:2.5 Acres
Schools
- High school:Washington HS
- Middle school:Washington MS
- Elementary school:Washington ES
Finances and disclosures
- Price:$589,000
- Price per sq. ft.:$213.02
New listings near 21788 201 Street
- New
 $850,000Active4 beds 2 baths1,976 sq. ft.
$850,000Active4 beds 2 baths1,976 sq. ft.17402 State Highway 24, Purcell, OK 73080
MLS# 1192959Listed by: CROSS C REALTY LLC - New
 $264,900Active3 beds 2 baths1,640 sq. ft.
$264,900Active3 beds 2 baths1,640 sq. ft.2122 Oakridge Drive, Purcell, OK 73080
MLS# 1193141Listed by: SAXON REALTY GROUP  $99,999Pending3.12 Acres
$99,999Pending3.12 Acres40 201st ( Lot 14) Street, Purcell, OK 73080
MLS# 1192473Listed by: METRO FIRST REALTY $325,000Pending3 beds 2 baths1,552 sq. ft.
$325,000Pending3 beds 2 baths1,552 sq. ft.18724 Horse Avenue, Purcell, OK 73080
MLS# 1192325Listed by: YOUR HOME SOLD GTD-KERR/NORMAN- New
 $98,999Active3.12 Acres
$98,999Active3.12 Acres40 201st ( Lot 9) Street, Purcell, OK 73080
MLS# 1192087Listed by: METRO FIRST REALTY - New
 $299,000Active4 beds 2 baths1,847 sq. ft.
$299,000Active4 beds 2 baths1,847 sq. ft.1102 Parkview Circle, Purcell, OK 73080
MLS# 1191925Listed by: BACA REALTY GROUP LLC  $223,735Pending3 beds 2 baths1,340 sq. ft.
$223,735Pending3 beds 2 baths1,340 sq. ft.1228 Southbrook Drive, Purcell, OK 73080
MLS# 1192034Listed by: COPPER CREEK REAL ESTATE- New
 $103,999Active4.16 Acres
$103,999Active4.16 Acres40 201st ( Lot 13) Street, Purcell, OK 73080
MLS# 1191888Listed by: SERV. REALTY - New
 $19,900Active0.4 Acres
$19,900Active0.4 Acres300 W Huron Street, Purcell, OK 73080
MLS# 1191620Listed by: CB/HEART OF OKLAHOMA  $116,500Active2 beds 1 baths819 sq. ft.
$116,500Active2 beds 1 baths819 sq. ft.1011 S Canadian Avenue, Purcell, OK 73080
MLS# 1191066Listed by: MUSGRAVE REAL ESTATE , INC
