2907 Ridgecrest Drive, Purcell, OK 73080
Local realty services provided by:Better Homes and Gardens Real Estate The Platinum Collective
Listed by: leslie bottkol
Office: dillard cies real estate
MLS#:1194911
Source:OK_OKC
2907 Ridgecrest Drive,Purcell, OK 73080
$499,000
- 4 Beds
- 4 Baths
- 2,652 sq. ft.
- Single family
- Active
Price summary
- Price:$499,000
- Price per sq. ft.:$188.16
About this home
Enjoy the tranquility of a quiet cul-del-sac in a gated community, ideally located near I-35, close to shopping, dining and everyday conveniences. This NEW Home by Century Midwest Construction– built by Benny Hani is located in the prestigious community of The Cliffs!! This stunning new construction offers the perfect blend of luxury, comfort, and functionality. This home features 4 spacious bedrooms, 3.5 bathrooms and a study that could be a 5th bedroom. As you step through the front door you are welcomed into an open-concept layout. The living room has cathedral ceilings and a cozy gas-log fireplace beautifully positioned as a warm and elegant focal point.
The chef’s kitchen features an oversized quartz island, custom cabinetry, premium GE appliances (including a gas cooktop, oven, microwave) and a pantry with automatic lighting. Just off the kitchen is a dining room which offers the perfect setting for hosting gatherings.
The primary suite is complete with a spa-inspired bathroom featuring a walk-in shower with a built-in seat, a soaking tub, his and her vanities, and a massive walk-in closet that connects to the laundry room, which includes its own utility sink.
A second suite, located just off the dining room, is also included. This private bedroom features its own full bathroom (with spacious shower) which enhances both comfort and privacy.
The secondary bedrooms are generously sized and share a convenient Jack-and-Jill bathroom.
Step outside to enjoy a beautiful, covered patio with a gas outlet making grilling a breeze.
Additional highlights include: 3-car extra-deep garage featuring epoxy flooring with a clear coat, energy-efficient windows, smart security system with two control keypads, guttering around the entire home, full-yard sprinkler system and tankless water heater. This exceptional home is move-in ready. Don’t miss your chance to live in The Cliffs! Schedule your tour today!
Contact an agent
Home facts
- Year built:2025
- Listing ID #:1194911
- Added:43 day(s) ago
- Updated:November 27, 2025 at 01:40 PM
Rooms and interior
- Bedrooms:4
- Total bathrooms:4
- Full bathrooms:3
- Half bathrooms:1
- Living area:2,652 sq. ft.
Heating and cooling
- Cooling:Central Electric
- Heating:Central Gas
Structure and exterior
- Roof:Composition
- Year built:2025
- Building area:2,652 sq. ft.
- Lot area:0.47 Acres
Schools
- High school:Purcell HS
- Middle school:Purcell JHS
- Elementary school:Purcell ES
Utilities
- Water:Public
Finances and disclosures
- Price:$499,000
- Price per sq. ft.:$188.16
New listings near 2907 Ridgecrest Drive
- Open Sun, 2 to 4pmNew
 $369,000Active4 beds 3 baths3,405 sq. ft.
$369,000Active4 beds 3 baths3,405 sq. ft.819 W Adams Street, Purcell, OK 73080
MLS# 1203890Listed by: SERV. REALTY 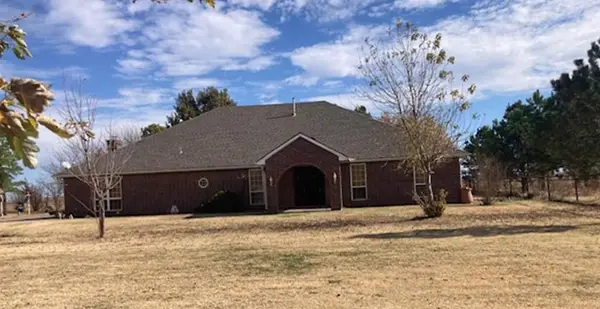 $743,000Pending4 beds 3 baths3,842 sq. ft.
$743,000Pending4 beds 3 baths3,842 sq. ft.5465 S Ladd Avenue, Purcell, OK 73080
MLS# 1201750Listed by: CHINOWTH & COHEN- New
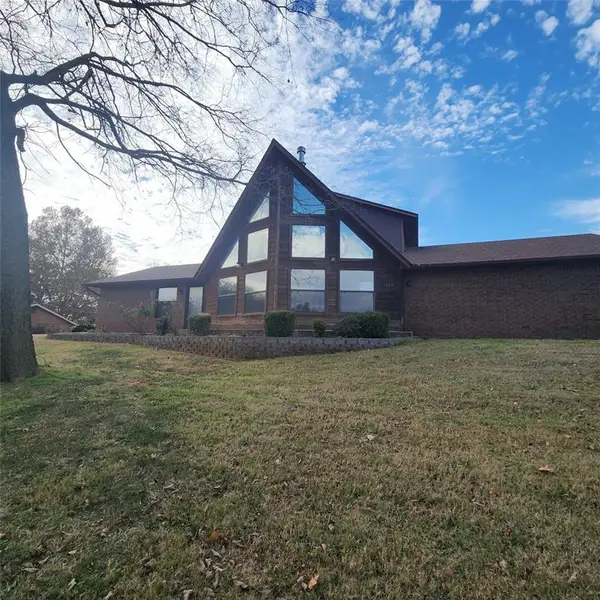 $269,500Active3 beds 3 baths1,830 sq. ft.
$269,500Active3 beds 3 baths1,830 sq. ft.3127 Northridge Drive, Purcell, OK 73080
MLS# 1202225Listed by: EXP REALTY, LLC - New
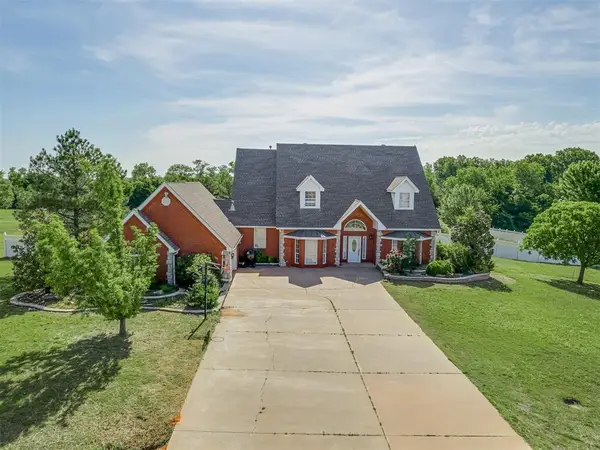 $419,900Active5 beds 3 baths3,271 sq. ft.
$419,900Active5 beds 3 baths3,271 sq. ft.1930 Deer Trail, Purcell, OK 73080
MLS# 1202137Listed by: CENTURY 21 JUDGE FITE COMPANY - New
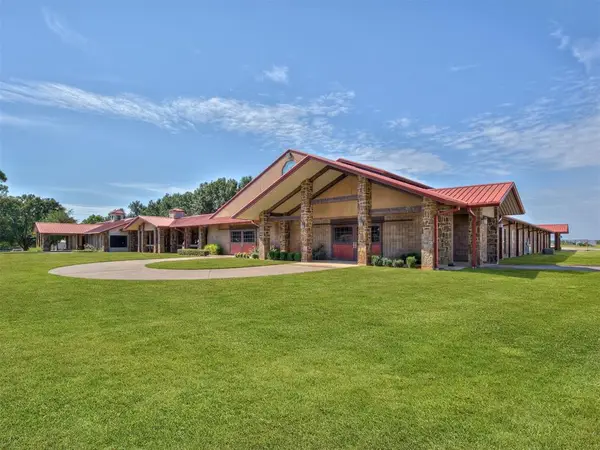 $10,800,000Active4 beds 5 baths7,716 sq. ft.
$10,800,000Active4 beds 5 baths7,716 sq. ft.20196 Holiday Court, Purcell, OK 73080
MLS# 1198002Listed by: CROSS C REALTY LLC 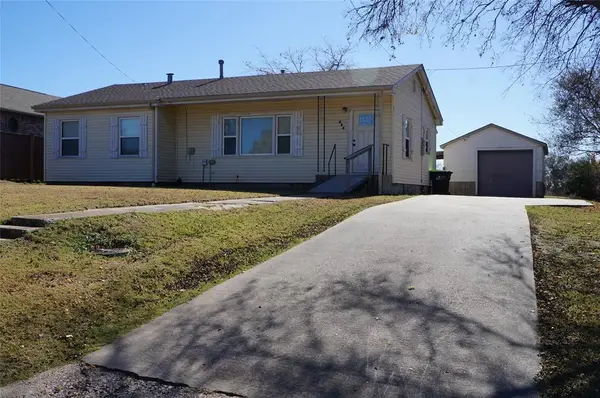 $135,000Pending3 beds 1 baths1,072 sq. ft.
$135,000Pending3 beds 1 baths1,072 sq. ft.304 W Harrison Street, Purcell, OK 73080
MLS# 1201800Listed by: CROSS C REALTY LLC $75,000Active1.93 Acres
$75,000Active1.93 Acres20765 Highland Park Drive, Purcell, OK 73080
MLS# 1201164Listed by: COLDWELL BANKER SELECT $1,230,000Active4 beds 4 baths4,401 sq. ft.
$1,230,000Active4 beds 4 baths4,401 sq. ft.22839 170th Street, Purcell, OK 73080
MLS# 1201221Listed by: TOP TIER RE GROUP $385,000Active3 beds 2 baths1,920 sq. ft.
$385,000Active3 beds 2 baths1,920 sq. ft.19733 Johnson Avenue, Purcell, OK 73080
MLS# 1201129Listed by: DILLARD CIES REAL ESTATE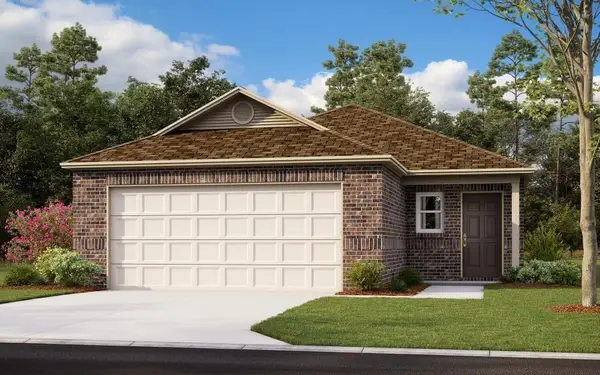 $215,050Pending3 beds 2 baths1,340 sq. ft.
$215,050Pending3 beds 2 baths1,340 sq. ft.1213 South Brook Drive, Purcell, OK 73080
MLS# 1201098Listed by: COPPER CREEK REAL ESTATE
