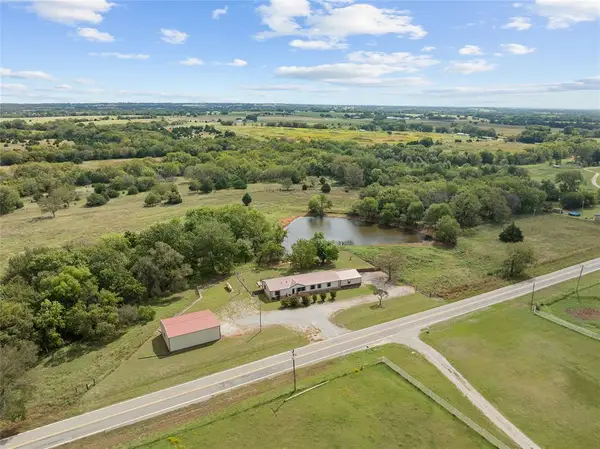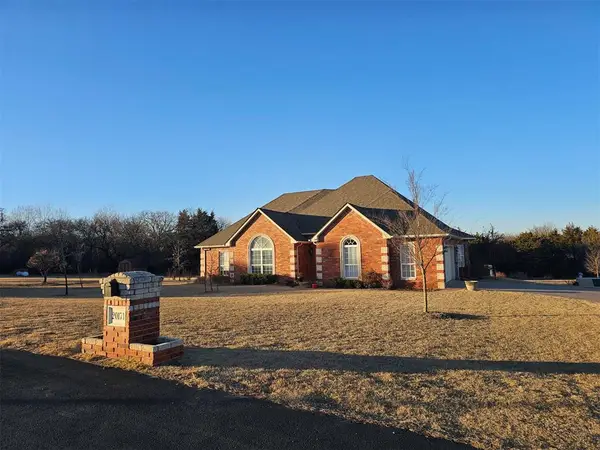2915 Ridgecrest Drive, Purcell, OK 73080
Local realty services provided by:Better Homes and Gardens Real Estate The Platinum Collective
Listed by: danielita olguin
Office: salt real estate inc
MLS#:1189435
Source:OK_OKC
2915 Ridgecrest Drive,Purcell, OK 73080
$583,000
- 4 Beds
- 4 Baths
- 2,915 sq. ft.
- Single family
- Active
Price summary
- Price:$583,000
- Price per sq. ft.:$200
About this home
Exquisite New Construction in the Gated Cliffs Addition – Where Comfort Meets Convenience?
This beautifully crafted 4-bedroom, 4-bathroom home offers the perfect blend of upscale finishes and modern functionality. Located in a gated community with easy access to I-35, Purcell Hospital, and just 30 minutes from Oklahoma City, the home provides both privacy and accessibility.
The spacious primary suite features a spa-inspired en-suite with a whirlpool tub, separate shower, and a large walk-in closet. Three additional bedrooms and two full bathrooms on the main level offer ample space for family or guests.
Designed for everyday living and entertaining, the open-concept layout showcases a warm gas-log fireplace, abundant natural light through grand windows, and elegant wood-look tile flooring throughout. The gourmet kitchen is equipped with stainless steel Frigidaire appliances, a large pantry, and a seamless connection to the dining area.
A dedicated office with built-in shelving provides a quiet workspace, while the well-appointed laundry room includes a sink and additional storage. Upstairs, a versatile bonus room with a full bathroom and private balcony offers endless possibilities — perfect as a guest suite, playroom, or media room.
Additional features include a 3-car garage and an in-ground sprinkler system for low-maintenance lawn care.
Schedule your private showing today and discover all the thoughtful details this home has to offer!
Contact an agent
Home facts
- Year built:2025
- Listing ID #:1189435
- Added:163 day(s) ago
- Updated:February 12, 2026 at 03:58 PM
Rooms and interior
- Bedrooms:4
- Total bathrooms:4
- Full bathrooms:4
- Living area:2,915 sq. ft.
Heating and cooling
- Cooling:Central Electric
- Heating:Central Gas
Structure and exterior
- Roof:Composition
- Year built:2025
- Building area:2,915 sq. ft.
- Lot area:0.38 Acres
Schools
- High school:Purcell HS
- Middle school:Purcell JHS
- Elementary school:Purcell ES
Finances and disclosures
- Price:$583,000
- Price per sq. ft.:$200
New listings near 2915 Ridgecrest Drive
- New
 $89,999Active5 beds 3 baths1,828 sq. ft.
$89,999Active5 beds 3 baths1,828 sq. ft.304 W Delaware Street, Purcell, OK 73080
MLS# 1211954Listed by: TRINITY PROPERTIES - New
 $295,000Active3 beds 2 baths2,000 sq. ft.
$295,000Active3 beds 2 baths2,000 sq. ft.1606 Wyatt Road, Purcell, OK 73080
MLS# 1213643Listed by: LRE REALTY LLC - New
 $115,000Active3 beds 1 baths1,038 sq. ft.
$115,000Active3 beds 1 baths1,038 sq. ft.430 N 8th Avenue, Purcell, OK 73080
MLS# 1213276Listed by: CROSS C REALTY LLC - New
 $334,900Active3 beds 2 baths2,012 sq. ft.
$334,900Active3 beds 2 baths2,012 sq. ft.922 Blue Bird Terrace, Purcell, OK 73080
MLS# 1208154Listed by: MUSGRAVE REAL ESTATE , INC  $315,000Pending2 beds 2 baths2,810 sq. ft.
$315,000Pending2 beds 2 baths2,810 sq. ft.21006 Bryant Avenue, Purcell, OK 73080
MLS# 1211927Listed by: MUSGRAVE REAL ESTATE , INC $275,000Active4 beds 2 baths1,976 sq. ft.
$275,000Active4 beds 2 baths1,976 sq. ft.17402 State Highway 24, Purcell, OK 73080
MLS# 1211103Listed by: CROSS C REALTY LLC $224,999Active3 beds 2 baths1,816 sq. ft.
$224,999Active3 beds 2 baths1,816 sq. ft.1123 Mayes Street, Purcell, OK 73080
MLS# 1211770Listed by: THE AMBASSADOR GROUP REAL ESTA $360,000Active4 beds 2 baths1,988 sq. ft.
$360,000Active4 beds 2 baths1,988 sq. ft.20171 208th Street, Purcell, OK 73080
MLS# 1208829Listed by: OLD TOWN, REALTORS $35,000Pending2 beds 1 baths768 sq. ft.
$35,000Pending2 beds 1 baths768 sq. ft.728 W Brule Street, Purcell, OK 73080
MLS# 1209106Listed by: NOMAD AGENCY LLC $189,611Active2 beds 2 baths869 sq. ft.
$189,611Active2 beds 2 baths869 sq. ft.1025 Blue Ridge Drive, Purcell, OK 73080
MLS# 1210322Listed by: COPPER CREEK REAL ESTATE

