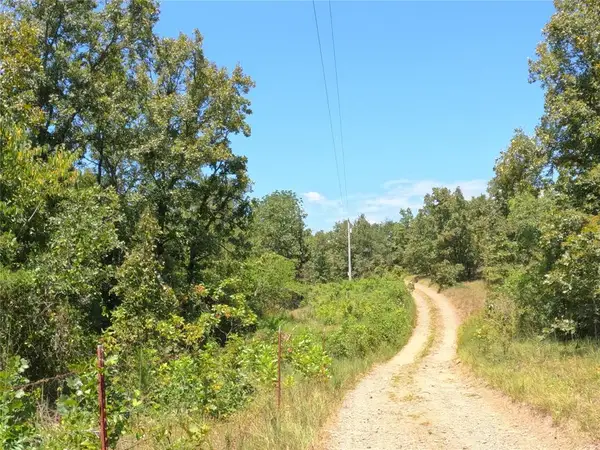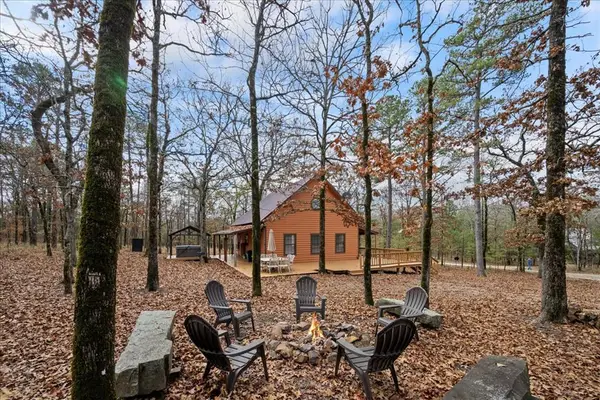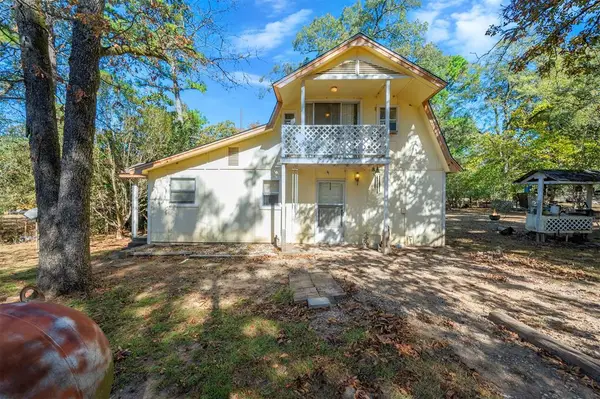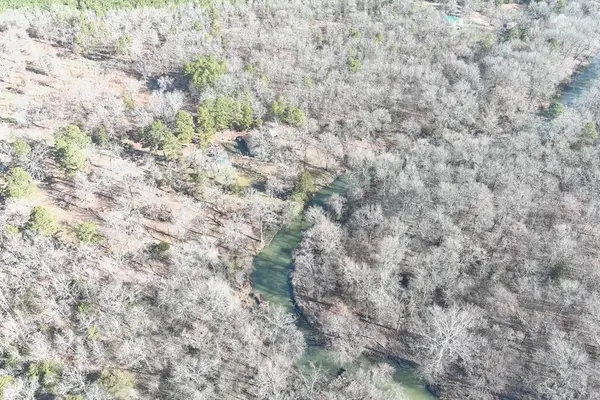213 Laurel Leaf Lane, Ringold, OK 74759
Local realty services provided by:Better Homes and Gardens Real Estate Paramount
Listed by: sharon a ferguson
Office: exp realty, llc.
MLS#:1191220
Source:OK_OKC
213 Laurel Leaf Lane,Ringold, OK 74759
$345,000
- 1 Beds
- 1 Baths
- 956 sq. ft.
- Single family
- Active
Price summary
- Price:$345,000
- Price per sq. ft.:$360.88
About this home
Nestled near Pine Creek Lake, Bella Louise is a luxurious honeymoon-style cabin where rustic charm meets elegant design. Filled with romance and comfort, it offers unique details throughout. The property backs up to Corp land and includes a private nature trail that leads directly to the lake banks. Already a successful short-term rental, it is ideal for those seeking a romantic getaway or a Pine Creek Lake investment property.
Step inside and immediately feel the warm atmosphere. A striking double-sided floor-to-ceiling stone fireplace greets you, enjoyed from both the open-concept living room and the king-size bedroom. The spacious living area flows seamlessly into the kitchen, complete with modern appliances, wine cooler, and plenty of room for entertaining. Unique details such as hand-scraped wood floors and custom design touches make this property truly one-of-a-kind.
The ensuite bathroom is a dream, featuring dual vanities, a large tiled shower, and a clawfoot soaking tub set directly in front of its own cozy fireplace—creating the perfect spa-like escape.
Through French doors, you’ll discover a private covered porch surrounded by tall pines and hardwoods, with a heart-shaped hot tub, inviting outdoor gas log fireplace, multiple sitting areas, and a fire pit perfect for stargazing—making this cabin the ultimate getaway.
Contact agent today for more information and to schedule a showing. Bella Louise is being sold fully furnished and turnkey.
Contact an agent
Home facts
- Year built:2020
- Listing ID #:1191220
- Added:148 day(s) ago
- Updated:February 15, 2026 at 01:41 PM
Rooms and interior
- Bedrooms:1
- Total bathrooms:1
- Full bathrooms:1
- Living area:956 sq. ft.
Heating and cooling
- Cooling:Central Electric
- Heating:Central Electric
Structure and exterior
- Roof:Metal
- Year built:2020
- Building area:956 sq. ft.
- Lot area:1.08 Acres
Schools
- High school:Wright City HS
- Middle school:Wright City JHS
- Elementary school:Wright City ES
Finances and disclosures
- Price:$345,000
- Price per sq. ft.:$360.88
New listings near 213 Laurel Leaf Lane
 $28,000Active1.91 Acres
$28,000Active1.91 AcresRoughleaf Road, Wright City, OK 74766
MLS# 1211679Listed by: SALT REAL ESTATE BROKEN BOW $299,000Active2 beds 2 baths1,758 sq. ft.
$299,000Active2 beds 2 baths1,758 sq. ft.222 Laurel Leaf Lane, Ringold, OK 74754
MLS# 1204010Listed by: REAL BROKER LLC $175,000Active2 beds 3 baths1,320 sq. ft.
$175,000Active2 beds 3 baths1,320 sq. ft.442827 E 1930 Road, Ringold, OK 74754
MLS# 1197621Listed by: DREAMS AND STREAMS, LLC $189,000Active13.37 Acres
$189,000Active13.37 Acres0 N Billy Bell Trail, Valliant, OK 74764
MLS# 1152297Listed by: ABW EDMOND INC (BO)

