109 E 48th Street, Sand Springs, OK 74063
Local realty services provided by:Better Homes and Gardens Real Estate Green Country
109 E 48th Street,Sand Springs, OK 74063
$250,000
- 3 Beds
- 2 Baths
- 1,712 sq. ft.
- Single family
- Active
Listed by:brandy ford
Office:sheffield realty
MLS#:2542659
Source:OK_NORES
Price summary
- Price:$250,000
- Price per sq. ft.:$146.03
About this home
Welcome to 109 E 48th Street, a beautifully updated home for sale in Sand Springs featuring a modern remodel and a prime location near Highway 412 and Highway 97 for easy access to Tulsa, Keystone Lake, shopping, dining, and local schools.
This move-in-ready home offers brand-new flooring, fresh interior and exterior paint, new light fixtures, updated countertops, remodeled showers, new doors, and more! Every upgrade has been thoughtfully completed to blend comfort, quality, and style.
Enjoy living in a quiet, established neighborhood just minutes from everything Sand Springs has to offer. With its modern finishes, energy-efficient updates, and convenient location, this property is perfect for anyone looking for a turnkey home in the Tulsa area.
Seller is offering a 1 year home warranty with purchase!
Schedule your showing today and see why this fully remodeled Sand Springs home is a must-see!
Contact an agent
Home facts
- Year built:1985
- Listing ID #:2542659
- Added:10 day(s) ago
- Updated:October 24, 2025 at 08:52 PM
Rooms and interior
- Bedrooms:3
- Total bathrooms:2
- Full bathrooms:2
- Living area:1,712 sq. ft.
Heating and cooling
- Cooling:Central Air
- Heating:Central, Gas
Structure and exterior
- Year built:1985
- Building area:1,712 sq. ft.
- Lot area:0.42 Acres
Schools
- High school:Charles Page
- Elementary school:Limestone
Finances and disclosures
- Price:$250,000
- Price per sq. ft.:$146.03
- Tax amount:$1,569 (2024)
New listings near 109 E 48th Street
- New
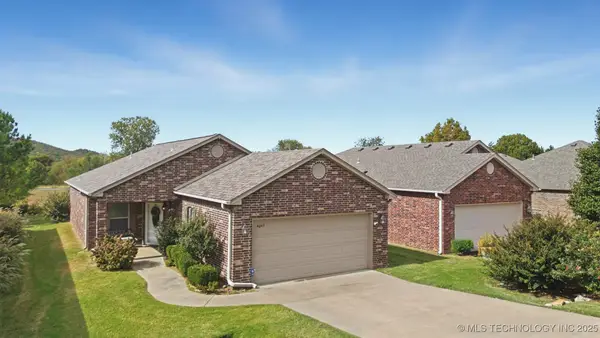 $239,900Active2 beds 2 baths1,518 sq. ft.
$239,900Active2 beds 2 baths1,518 sq. ft.4247 Greentree Way #33A, Sand Springs, OK 74063
MLS# 2544483Listed by: MCGRAW, REALTORS - New
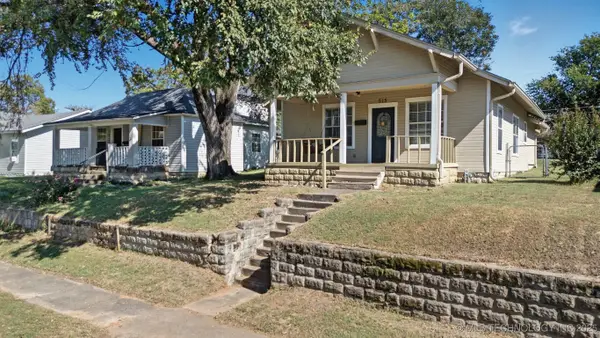 $175,000Active3 beds 1 baths1,112 sq. ft.
$175,000Active3 beds 1 baths1,112 sq. ft.515 N Roosevelt Avenue, Sand Springs, OK 74063
MLS# 2543910Listed by: KELLER WILLIAMS ADVANTAGE - New
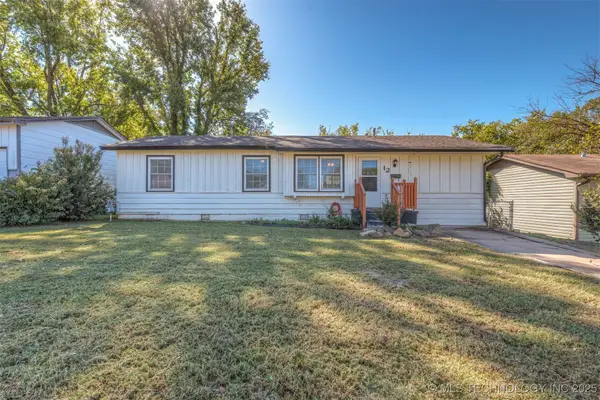 $185,000Active3 beds 1 baths1,176 sq. ft.
$185,000Active3 beds 1 baths1,176 sq. ft.12 W 34th Street, Sand Springs, OK 74063
MLS# 2543760Listed by: SKYLINE REALTY, LLC - New
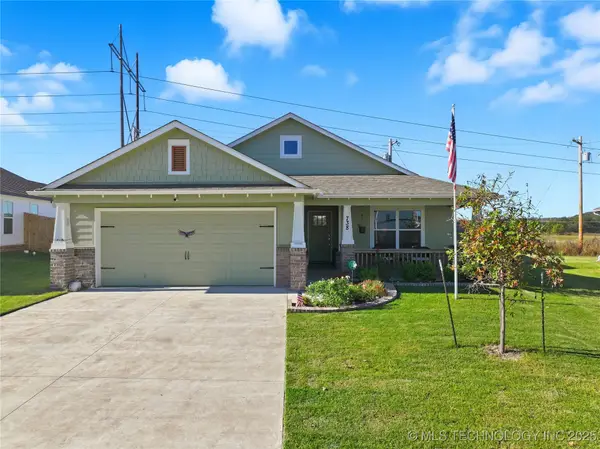 $340,000Active4 beds 3 baths1,845 sq. ft.
$340,000Active4 beds 3 baths1,845 sq. ft.738 W 54th Street S, Sand Springs, OK 74063
MLS# 2544396Listed by: THE GARRISON GROUP LLC. - New
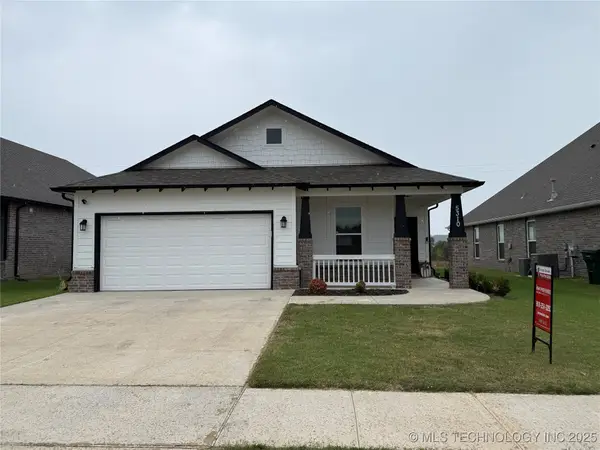 $365,000Active4 beds 2 baths1,808 sq. ft.
$365,000Active4 beds 2 baths1,808 sq. ft.5310 S Andros Avenue, Sand Springs, OK 74063
MLS# 2543233Listed by: KELLER WILLIAMS PREFERRED - New
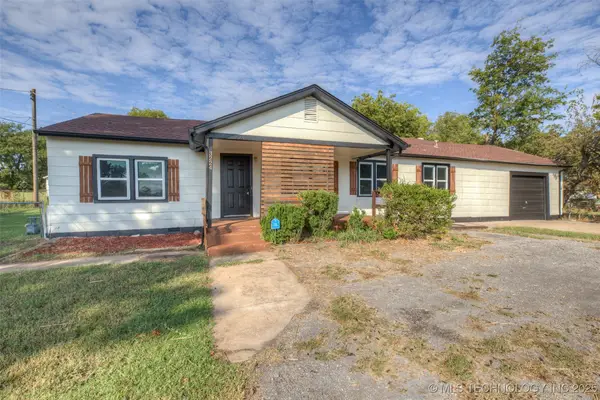 $189,555Active3 beds 2 baths1,412 sq. ft.
$189,555Active3 beds 2 baths1,412 sq. ft.3224 S 113th West Avenue W, Sand Springs, OK 74063
MLS# 2544215Listed by: RE/MAX RESULTS - New
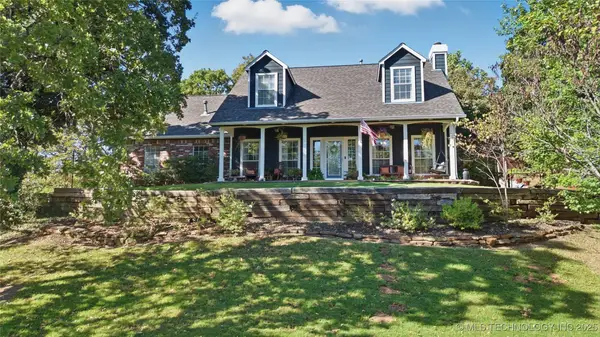 $420,000Active4 beds 3 baths2,717 sq. ft.
$420,000Active4 beds 3 baths2,717 sq. ft.1404 N Maple Avenue, Sand Springs, OK 74063
MLS# 2544154Listed by: CHINOWTH & COHEN - New
 $675,000Active60 Acres
$675,000Active60 Acres60 S 137th West Avenue, Sand Springs, OK 74063
MLS# 2543873Listed by: KELLER WILLIAMS ADVANTAGE - New
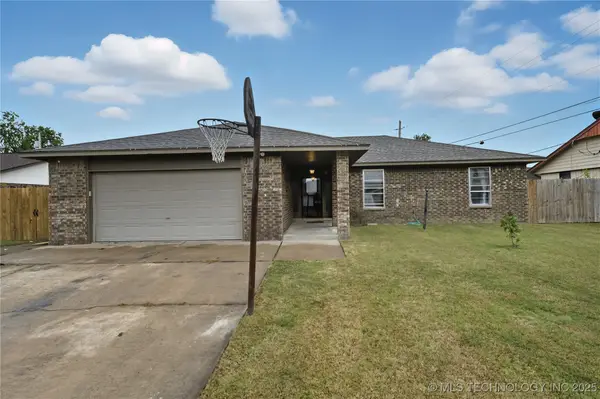 $230,000Active3 beds 2 baths1,508 sq. ft.
$230,000Active3 beds 2 baths1,508 sq. ft.4921 S Bermuda Avenue, Sand Springs, OK 74063
MLS# 2543457Listed by: KELLER WILLIAMS ADVANTAGE - New
 $425,000Active2 beds 3 baths2,194 sq. ft.
$425,000Active2 beds 3 baths2,194 sq. ft.21603 W 14th Street S, Sand Springs, OK 74063
MLS# 2543357Listed by: ANTHEM REALTY
