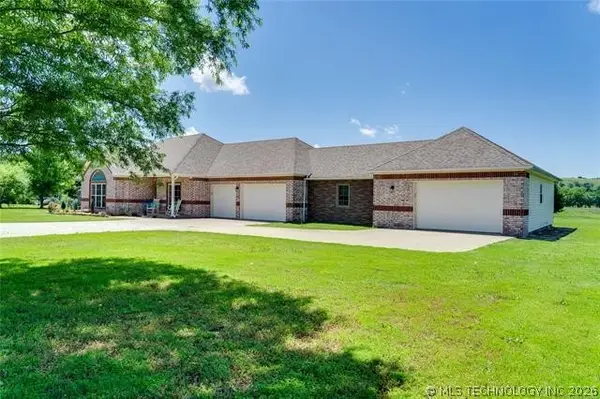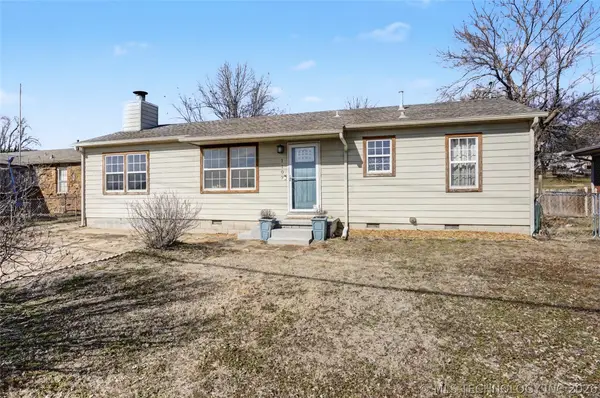316 E 44th Street, Sand Springs, OK 74063
Local realty services provided by:Better Homes and Gardens Real Estate Paramount
Listed by: kerri bristow
Office: keller williams advantage
MLS#:2603312
Source:OK_NORES
Price summary
- Price:$499,900
- Price per sq. ft.:$150.62
About this home
Stunning 1.5-Story Home on Cul-de-Sac Backing to Greenbelt!This beautifully updated home offers elegant living in a serene setting with mature trees and lush landscaping. The grand entry welcomes you with hardwood floors, crown molding, and a spacious office with built-ins. Enjoy entertaining in the formal dining room and relaxing in the inviting living room featuring a gas log fireplace.The open-concept kitchen includes Corian countertops, a breakfast bar, pantry, 5-burner cooktop, built-in microwave, double convection oven, stainless steel appliances, and refinished cabinetry with updated hardware. The adjacent breakfast nook overlooks the backyard and greenbelt.All bedrooms are conveniently located on the main level. The spacious primary suite features a tray ceiling, wall of windows, private patio access, crown molding, and a luxurious bath with double vanities, whirlpool tub, separate shower, and a walk-in closet with built-ins. Two large bedrooms share a Jack & Jill bath, while a fourth bedroom includes its own en-suite full bath. A half bath is available for guests, and the inside utility room includes a sink for added convenience.Upstairs, you'll find a large game room with a balcony and half bath—perfect for entertainment, a quiet retreat or 5th bedroom. Additional features include a 3-car garage with a separate single bay, extra parking in front and on the side, sprinkler system, covered front porch, and covered back patio. Recent updates (within 5 years) include interior/exterior paint, bathroom renovations, wood floors, roof, gutters, carpet, French doors, exterior lighting, hot water tank, and more. Kitchen appliances, sink, faucet, disposal, and bedroom carpets were all replaced in 2017.Don't miss this rare opportunity to own a beautifully maintained and updated home in a peaceful cul-de-sac location!
Contact an agent
Home facts
- Year built:2003
- Listing ID #:2603312
- Added:254 day(s) ago
- Updated:February 13, 2026 at 04:01 PM
Rooms and interior
- Bedrooms:4
- Total bathrooms:5
- Full bathrooms:3
- Living area:3,319 sq. ft.
Heating and cooling
- Cooling:2 Units, Central Air, Zoned
- Heating:Central, Gas, Zoned
Structure and exterior
- Year built:2003
- Building area:3,319 sq. ft.
- Lot area:0.62 Acres
Schools
- High school:Charles Page
- Elementary school:Limestone
Finances and disclosures
- Price:$499,900
- Price per sq. ft.:$150.62
- Tax amount:$4,456 (2026)
New listings near 316 E 44th Street
- New
 $18,000Active0.15 Acres
$18,000Active0.15 Acres712 W 2nd Street, Sand Springs, OK 74063
MLS# 2605004Listed by: EAGLE ROCK REALTY & PROP MGMT - New
 $190,000Active3 beds 2 baths1,543 sq. ft.
$190,000Active3 beds 2 baths1,543 sq. ft.201 E 38th Street, Sand Springs, OK 74063
MLS# 2604579Listed by: CHINOWTH & COHEN - Open Sat, 2 to 4pm
 $225,000Pending3 beds 2 baths1,222 sq. ft.
$225,000Pending3 beds 2 baths1,222 sq. ft.4510 Stevens Avenue, Sand Springs, OK 74063
MLS# 2604483Listed by: KELLER WILLIAMS ADVANTAGE  $22,000Pending0.47 Acres
$22,000Pending0.47 AcresMartin Circle, Sand Springs, OK 74063
MLS# 2604496Listed by: NASSAU RIDGE REALTY- Open Sat, 12 to 2pmNew
 $399,900Active3 beds 2 baths2,219 sq. ft.
$399,900Active3 beds 2 baths2,219 sq. ft.5120 N 116th West Avenue, Sand Springs, OK 74063
MLS# 2604608Listed by: KELLER WILLIAMS PREMIER - New
 $199,500Active3 beds 2 baths1,484 sq. ft.
$199,500Active3 beds 2 baths1,484 sq. ft.14519 Alfalfa Lane, Sand Springs, OK 74063
MLS# 2604624Listed by: MCGRAW, REALTORS - New
 $250,000Active2 beds 2 baths1,500 sq. ft.
$250,000Active2 beds 2 baths1,500 sq. ft.12941 Shell Creek Road, Sand Springs, OK 74063
MLS# 2604391Listed by: MIDWEST LAND GROUP  $200,000Pending4 beds 2 baths1,798 sq. ft.
$200,000Pending4 beds 2 baths1,798 sq. ft.219 W 31st Street, Sand Springs, OK 74063
MLS# 2604255Listed by: NASSAU RIDGE REALTY- New
 $225,000Active3 beds 2 baths1,436 sq. ft.
$225,000Active3 beds 2 baths1,436 sq. ft.1107 W 4th Street, Sand Springs, OK 74063
MLS# 2604250Listed by: KELLER WILLIAMS PREFERRED  $135,000Pending3 beds 2 baths1,432 sq. ft.
$135,000Pending3 beds 2 baths1,432 sq. ft.1115 Forest Drive, Sand Springs, OK 74063
MLS# 2603726Listed by: REALOLOGY REALTY

