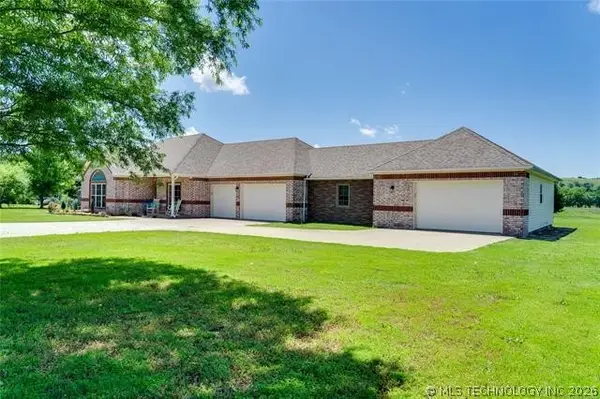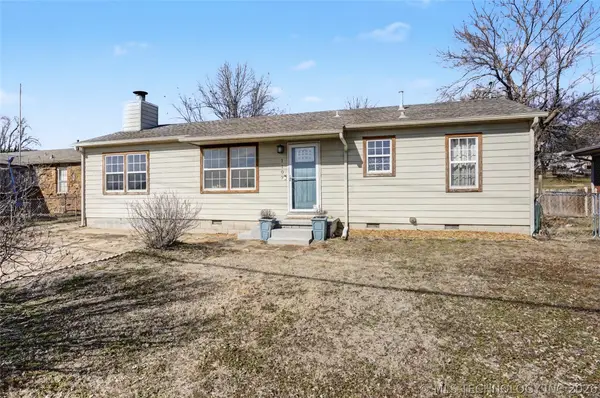4234 S 261st West Avenue, Sand Springs, OK 74063
Local realty services provided by:Better Homes and Gardens Real Estate Paramount
4234 S 261st West Avenue,Sand Springs, OK 74063
$600,000
- 4 Beds
- 3 Baths
- 2,500 sq. ft.
- Single family
- Active
Listed by: aj lang
Office: canopy realty inc
MLS#:2542025
Source:OK_NORES
Price summary
- Price:$600,000
- Price per sq. ft.:$240
About this home
Turnkey Agricultural and Income Estate on 11.79 Acres with Lake Views overlooking Keystone Lake and spanning nearly 12 acres across two adjoining tracts, this highly improved property offers a rare combination of productive agricultural infrastructure, income versatility, and comfortable rural living just minutes from Sand Springs. The land is equipped with extensive commercial-grade improvements including professionally installed perimeter fencing, multiple on-site hydrants, upgraded electrical transformers, security systems, and multiple utility hookups throughout the property. Six fully operational greenhouses with electricity and ventilation are in place, providing immediate capacity for agricultural or specialty growing operations with infrastructure that would be costly to replicate today. The metal-frame residence blends rustic character with modern updates and features vaulted ceilings, custom stone accents, Ponderosa pine and cedar finishes, and an open-concept layout. The home includes a loft-style primary suite, a secondary suite with private bath, remodeled kitchen and bathrooms, and inviting living spaces that open to a covered porch and gazebo with sweeping lake and countryside views.
Additional assets include multiple shops, garages, storage buildings, RV hookups, and former mobile home park infrastructure, allowing flexibility for income production, staff accommodations, or future expansion. A new aerobic septic system with sprinklers, well and city water access, spray-foam insulated outbuildings, durable metal roofing, and updated mechanical systems further enhance long-term usability. Well suited for agricultural operators, agri-business ventures, land investors, or buyers seeking a private estate with built-in utility and income potential, this property stands out as a production-ready rural investment with residential comfort already in place.
Contact an agent
Home facts
- Year built:2000
- Listing ID #:2542025
- Added:132 day(s) ago
- Updated:February 14, 2026 at 04:09 PM
Rooms and interior
- Bedrooms:4
- Total bathrooms:3
- Full bathrooms:3
- Living area:2,500 sq. ft.
Heating and cooling
- Cooling:2 Units, Central Air
- Heating:Central, Gas
Structure and exterior
- Year built:2000
- Building area:2,500 sq. ft.
- Lot area:11.79 Acres
Schools
- High school:Charles Page
- Elementary school:Keystone
Finances and disclosures
- Price:$600,000
- Price per sq. ft.:$240
- Tax amount:$2,124 (2024)
New listings near 4234 S 261st West Avenue
- New
 $299,900Active3 beds 2 baths1,620 sq. ft.
$299,900Active3 beds 2 baths1,620 sq. ft.5433 Skylane Drive, Sand Springs, OK 74063
MLS# 2605025Listed by: CHINOWTH & COHEN - New
 $18,000Active0.15 Acres
$18,000Active0.15 Acres712 W 2nd Street, Sand Springs, OK 74063
MLS# 2605004Listed by: EAGLE ROCK REALTY & PROP MGMT - New
 $190,000Active3 beds 2 baths1,543 sq. ft.
$190,000Active3 beds 2 baths1,543 sq. ft.201 E 38th Street, Sand Springs, OK 74063
MLS# 2604579Listed by: CHINOWTH & COHEN - Open Sat, 2 to 4pm
 $225,000Pending3 beds 2 baths1,222 sq. ft.
$225,000Pending3 beds 2 baths1,222 sq. ft.4510 Stevens Avenue, Sand Springs, OK 74063
MLS# 2604483Listed by: KELLER WILLIAMS ADVANTAGE  $22,000Pending0.47 Acres
$22,000Pending0.47 AcresMartin Circle, Sand Springs, OK 74063
MLS# 2604496Listed by: NASSAU RIDGE REALTY- Open Sat, 12 to 2pmNew
 $399,900Active3 beds 2 baths2,219 sq. ft.
$399,900Active3 beds 2 baths2,219 sq. ft.5120 N 116th West Avenue, Sand Springs, OK 74063
MLS# 2604608Listed by: KELLER WILLIAMS PREMIER - New
 $199,500Active3 beds 2 baths1,484 sq. ft.
$199,500Active3 beds 2 baths1,484 sq. ft.14519 Alfalfa Lane, Sand Springs, OK 74063
MLS# 2604624Listed by: MCGRAW, REALTORS - New
 $250,000Active2 beds 2 baths1,500 sq. ft.
$250,000Active2 beds 2 baths1,500 sq. ft.12941 Shell Creek Road, Sand Springs, OK 74063
MLS# 2604391Listed by: MIDWEST LAND GROUP  $200,000Pending4 beds 2 baths1,798 sq. ft.
$200,000Pending4 beds 2 baths1,798 sq. ft.219 W 31st Street, Sand Springs, OK 74063
MLS# 2604255Listed by: NASSAU RIDGE REALTY- New
 $225,000Active3 beds 2 baths1,436 sq. ft.
$225,000Active3 beds 2 baths1,436 sq. ft.1107 W 4th Street, Sand Springs, OK 74063
MLS# 2604250Listed by: KELLER WILLIAMS PREFERRED

